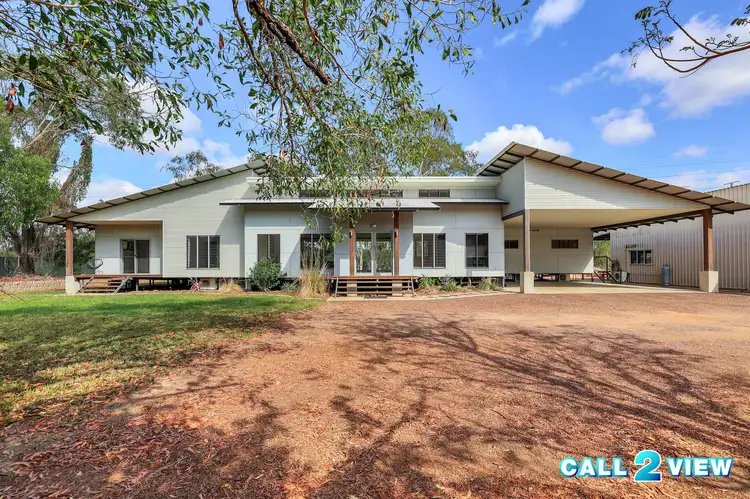Located in the heart of Marlow lagoon on a whopping 6.4 Acre parcel of land is this incredible designer home by an award winning architect. Featuring an impressive 6 bedrooms with 3 bathrooms, as well as the biggest timber decked verandah I have seen on a residential home, this home is sure to impress. Ohhh and there is also a massive shed with mezzanine and a swimming pool.
Upon entry via the portico through the front glass double doors, you will find sky high ceilings over a huge open plan living and dining area that encompasses the custom kitchen.
Throughout the home are beautiful Queensland spotted gum timber floors, and the walls are fitted out with banks of louvers to keep the breezes flowing year-round.
The stunning kitchen has been tastefully designed with stone tops, an island bench with breakfast bar, glass display cabinets, a stand-alone 900mm stainless steel oven with gas cook top as well as a handy butler's pantry.
A Grand Master suite is situated at the north end of the home and is something quite special. This bedroom is supersize and opens directly onto the timber deck offering panoramic garden views.
A gorgeous designer walk through wardrobe is positioned behind the bed and is sure to be the envy of your friends. The ensuite is spectacular and boast a his and hers glass framed shower recess and floating vanities and a toilet.
Just off the Master suite is the parents retreat, the perfect place to relax and get some peace and quiet. The 6th bedroom is accessible from the parents retreat and would also be ideal for a nursery, or a home office.
At the South wing of the home is where you will find the other four stylish and modern bedrooms connected to second family room. All rooms are generous in size featuring built-in robes, a desk, and sliding doors with their own exclusive access to a balcony.
The main bathroom is conveniently nestled between the bedrooms and includes two separate vanities, a free-standing bath, a glass framed shower and a separately housed toilet.
An internal laundry is located near the master bedroom with direct access to the carport and offers ample bench space with overhead cupboards for storage, a sink and a third toilet.
Now to the enormous timber decked outdoor living space. Overlooking the natural bushland and amazing birdlife, it is seamlessly designed for entertaining your family and friends. This Inspiring structure features a large outdoor servery with power points for appliances, ample cupboard space and a bi folding window leading out from the kitchen. There are also multiple storage cabinets, a BBQ housing, and inbuilt bench seating.
Off to the side of the deck and in front of the shed there is a great sized pebble crete pool with slate seating, it's the ideal spot to cool off throughout our balmy build up.
An incredible asset to this estate is the imposing shed positioned towards the front of the block. Partition walls and a mezzanine floor has been installed to provide numerous bedroom and or office options, as well as two expansive open plan spaces ideal for a gym and games room. Downstairs there is also a kitchenette with a dining room and a bathroom.
The shed additionally incorporates parking for multiple vehicles, or toys.
This incredible Marlow Lagoon acreage will knock your socks off! If you are looking for your ultimate dream home, congratulations… you have found it!
Feature Points:
• High-quality fittings throughout
• A picturesque rural view is just one of the many things this home has to offer
• Situated on a quiet street with complete privacy and peaceful surrounds
• Highly sought-after area close to school and local amenities
• Six spacious bedrooms with air conditioning and ceiling fans
• Large master bedroom with walk-in robe and ensuite.
• Generous sized private sparkling inground pool
• Air-conditioning and ceiling fans for extra comfort
• Large open planned dining room opening onto rear entertaining deck
• Perfect outdoor entertainment area with built-in servery
• Modern and stylish bathrooms
• The kitchen boasts banks of bench and cupboard space, including a butler's pantry
• Spacious dining and living areas offer superb light and easy access to the custom kitchen
• The bathroom features, two separate vanities, a free-standing bath, a shower and separate toilet








 View more
View more View more
View more View more
View more View more
View more
