$701,500
4 Bed • 1 Bath • 4 Car • 790m²
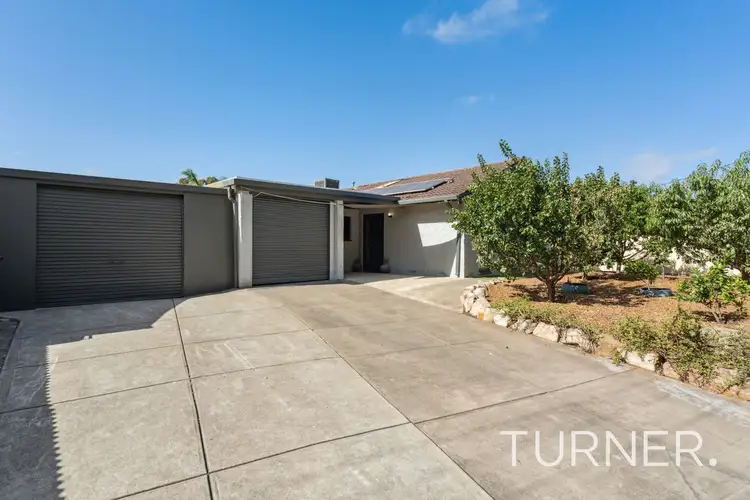
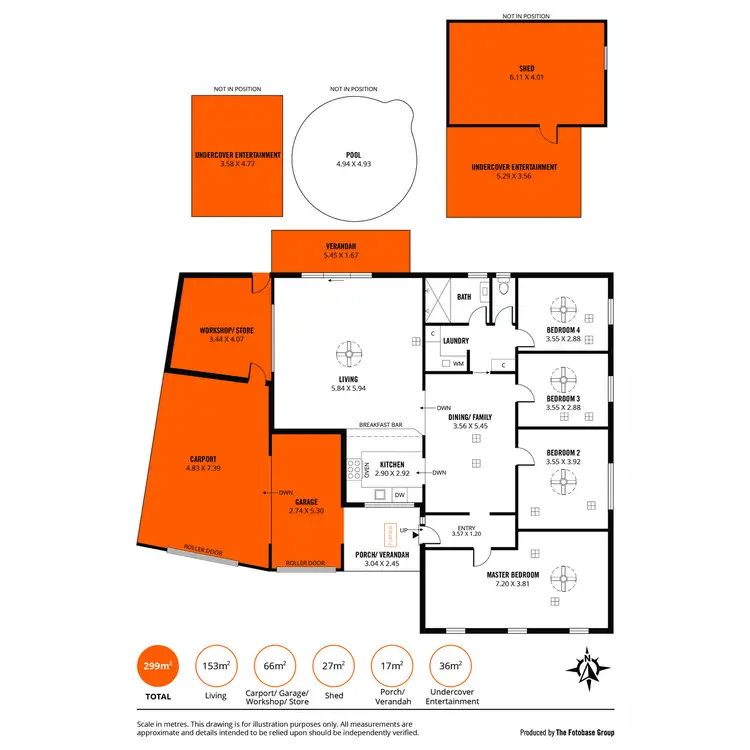
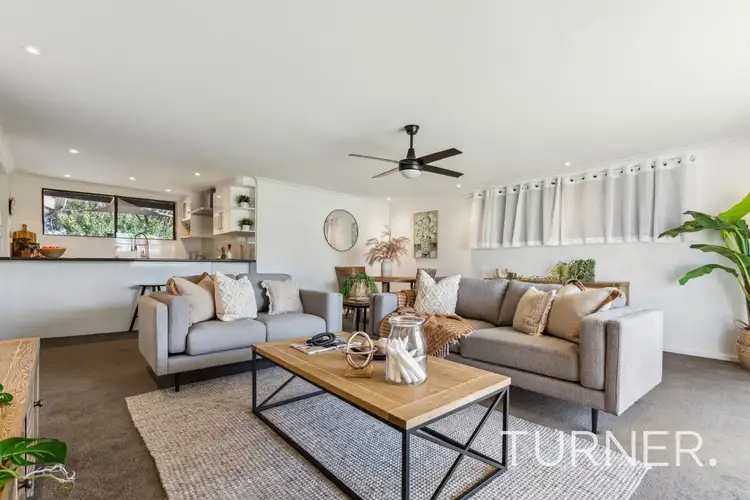
+26
Sold
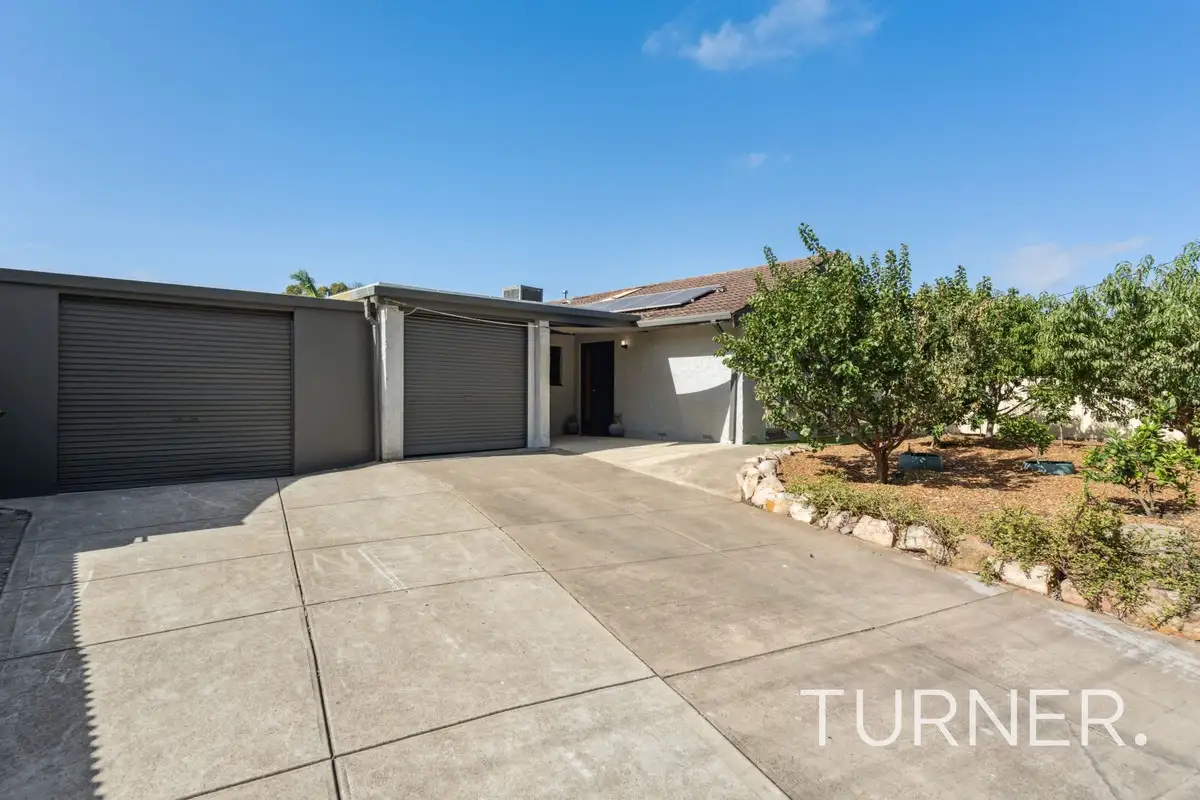


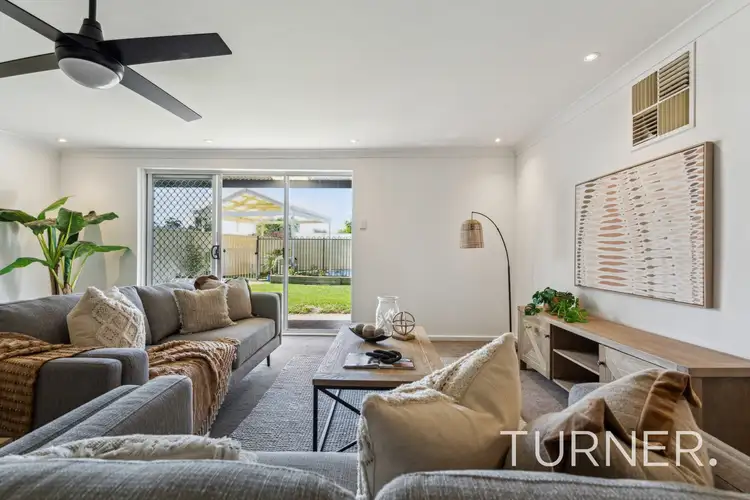
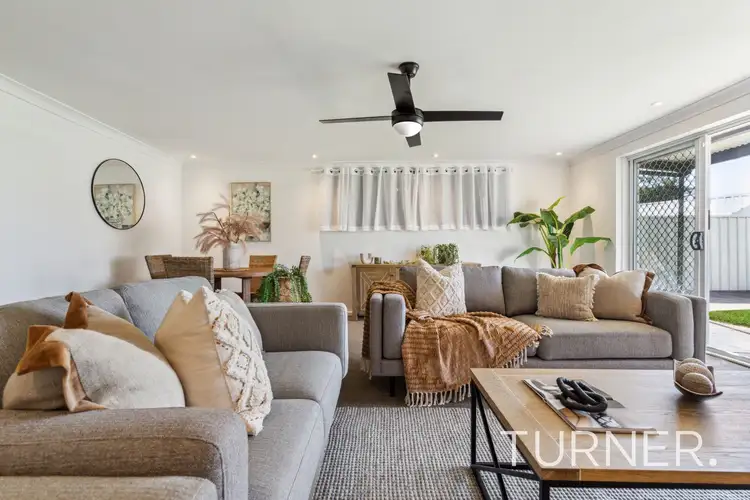
+24
Sold
7 Suffolk Drive, Morphett Vale SA 5162
Copy address
$701,500
- 4Bed
- 1Bath
- 4 Car
- 790m²
House Sold on Fri 8 Mar, 2024
What's around Suffolk Drive
House description
“Stunning on Suffolk!”
Property features
Land details
Area: 790m²
Interactive media & resources
What's around Suffolk Drive
 View more
View more View more
View more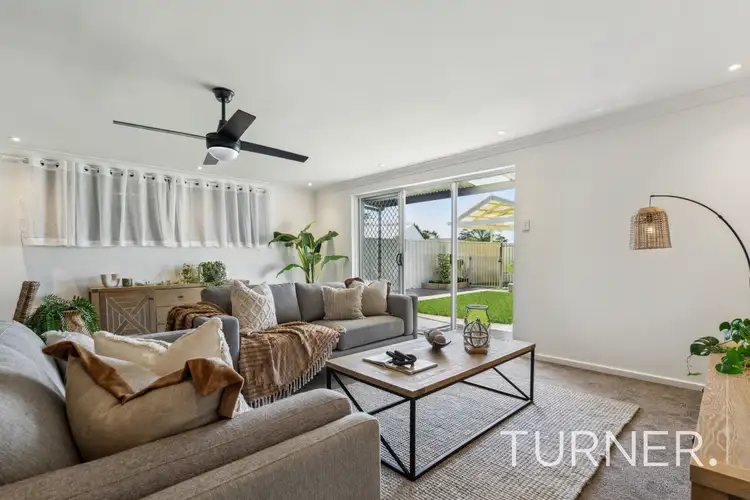 View more
View more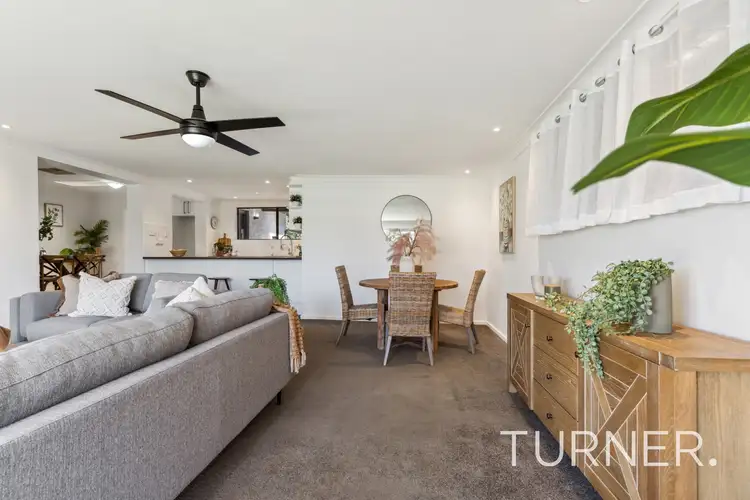 View more
View moreContact the real estate agent

Igor Smudic
Turner Real Estate Adelaide
0Not yet rated
Send an enquiry
This property has been sold
But you can still contact the agent7 Suffolk Drive, Morphett Vale SA 5162
Nearby schools in and around Morphett Vale, SA
Top reviews by locals of Morphett Vale, SA 5162
Discover what it's like to live in Morphett Vale before you inspect or move.
Discussions in Morphett Vale, SA
Wondering what the latest hot topics are in Morphett Vale, South Australia?
Similar Houses for sale in Morphett Vale, SA 5162
Properties for sale in nearby suburbs
Report Listing
