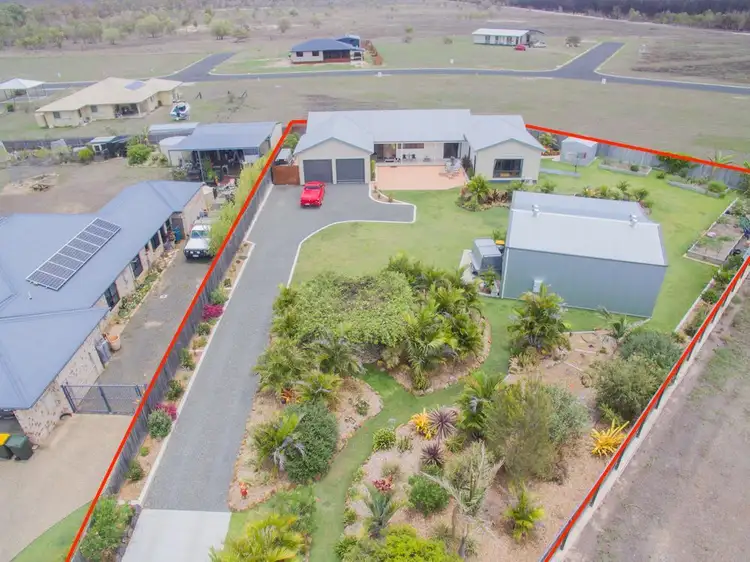Private from the roadside, this striking residence is a must to inspect. From the immaculate presentation, extensive features and inclusions, functional design and close proximity to the beach
Is sure to impress. The owners of this property have priced it exceptionally well to ensure a speedy sale occurs so call now to book your inspection before it’s to late….
Property Features Include:
- Combined kitchen, dining, sitting and entry area with 3.6m raked ceilings, ceiling fans and a 7.5kw Rinnai air-conditioner.
- Great size kitchen with provision for dishwasher but not installed, Bellini electric undermount oven with gas cooktop and rangehood, large fridge opening and tiled flooring throughout.
- The lounge room is 6.4mx 6.9m with 3.5kw a Rinnai air-conditioner and ceiling fan, tv/phone outlets, timber-vinyl plank flooring and carpet.
- Main bedrrom boats an ensuite, ceramic stone tiled floor and shower area, 1. 3kw Rinnai air-conditioner, ceiling fan, tiled floor, walk-through his & hers robe (5m long) mounted TV outlet.
- Bedroom 2 has a walk-in robe, wall mounted TV outlet, ceiling fan and a tiled floor.
- Bedroom 3 has a triple sliding door robes with built in shelving and hanging, ceiling fan, 1.8m sliding door to front verandah, wall mounted TV outlet and a tiled floor.
- The double garage has 2 sliding windows and 2.5m high x 2.7m wide roller doors with one remote controlled.
- Garden shed is 3mx3m & 2.4m high with double doors.
- The shed is Zincalume, 9m x 7m with 3.6m wall height, 3.3m high and 5m wide front roller door, 2.4m x 2.6m roller door from shed to carport and 1 access door. 9m carport with 3.3-3.6m height 3.6m x 3.6m x 2.4m pergola.
- Extensive concrete area and paths around house. 7m x 3m area behind 2 timber slat gates for boat/caravan access. 10m x7m paved area in front of house.
- Extensive gardens and garden beds.
- Driveway compacted road base with blue metal on top with full commercial driveway edging capable of carrying trucks.
- On-Site Sewage Pump is of commercial Marine grade with taps around the gardens
- Front Gate has strengthened bottom rail to allow gate-opener if desired and fence has access gate as well.
- Fences are 3.5 years old on North and South being H/W posts with T/P rails and paling with huge concrete plinth. South side 3 rail, T/p palings and posts about 10 years old. Front fence Merbau posts with powder-coated railing.
- The house is insulted to highest levels (walls and ceilings). Aluminum windows and doors with sliding doors having security screens and windows insect screens. Cladding is a mixture of the James Hardies products like Linea Weatherboard, Axon, Hardie Plank and Matrix with normal cement-lined eaves.
- All exterior painting is Solar Guard. Inside painting is Dulux 101 with ceiling flat white.
This property has so much on offer and is well worth your inspection, you will not be disappointed, Call Dale O’Brien today to book your inspection on 0401 833 923.
**Whilst every endeavour has been made to verify the correct details in this marketing neither the agent, vendor or contracted illustrator take any responsibility for any omission, wrongful inclusion, misdescription or typographical error in this marketing material. Accordingly, all interested parties should make their own enquiries to verify the information provided.
The floor plan included in this marketing material is for illustration purposes only, all measurement are approximate and is intended as an artistic impression only. Any fixtures shown may not necessarily be included in the sale contract and it is essential that any queries are directed to the agent. Any information that is intended to be relied upon should be independently verified **








 View more
View more View more
View more View more
View more View more
View more
