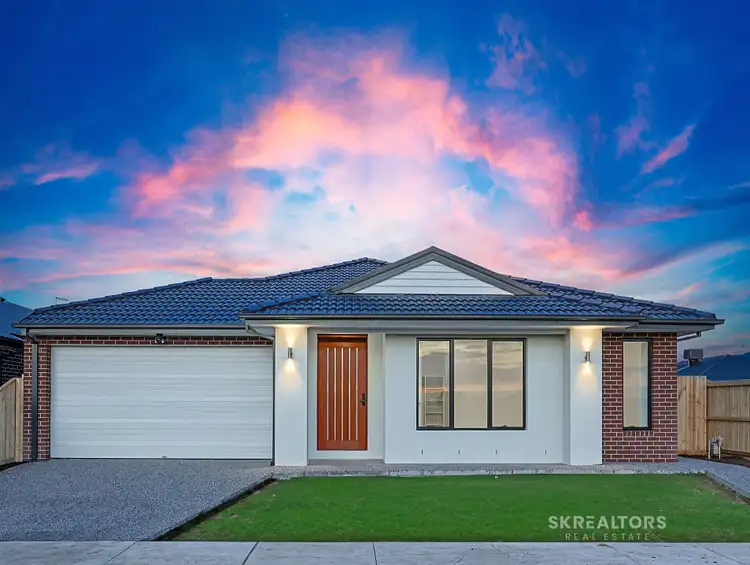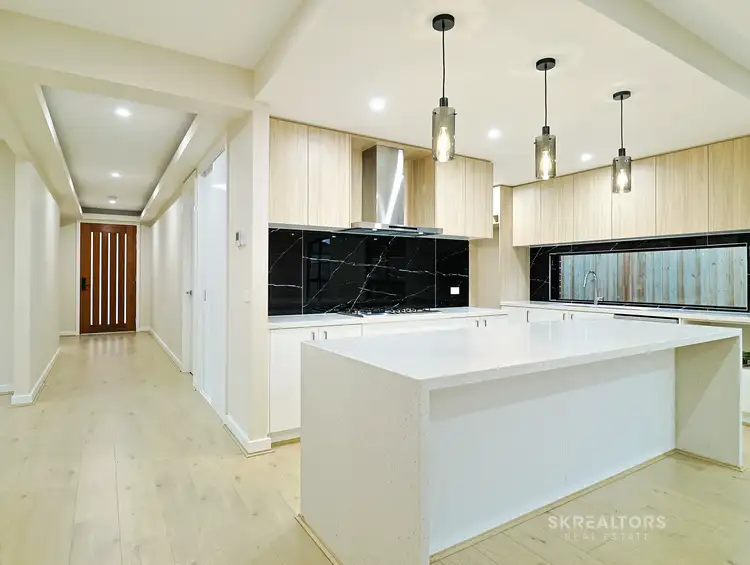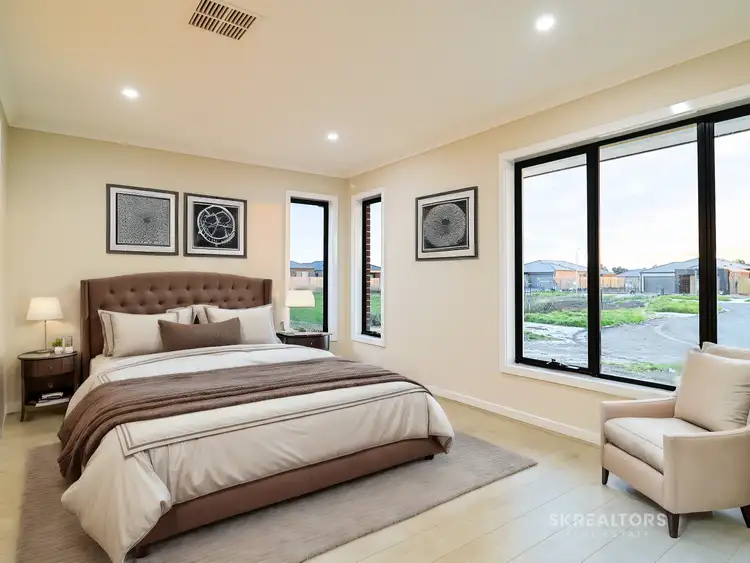$740,000
4 Bed • 2 Bath • 2 Car • 501m²



+33
Sold





+31
Sold
7 Swamphen Street, Beveridge VIC 3753
Copy address
$740,000
- 4Bed
- 2Bath
- 2 Car
- 501m²
House Sold on Fri 26 Jul, 2024
What's around Swamphen Street
House description
“BRAND NEW FULLY UPGRADED FAMILY HOME”
Property features
Land details
Area: 501m²
Interactive media & resources
What's around Swamphen Street
 View more
View more View more
View more View more
View more View more
View moreContact the real estate agent

Sumit Kishore
SKREALTORS Real Estate
0Not yet rated
Send an enquiry
This property has been sold
But you can still contact the agent7 Swamphen Street, Beveridge VIC 3753
Nearby schools in and around Beveridge, VIC
Top reviews by locals of Beveridge, VIC 3753
Discover what it's like to live in Beveridge before you inspect or move.
Discussions in Beveridge, VIC
Wondering what the latest hot topics are in Beveridge, Victoria?
Similar Houses for sale in Beveridge, VIC 3753
Properties for sale in nearby suburbs
Report Listing
