$780,000
4 Bed • 2 Bath • 3 Car • 1206m²
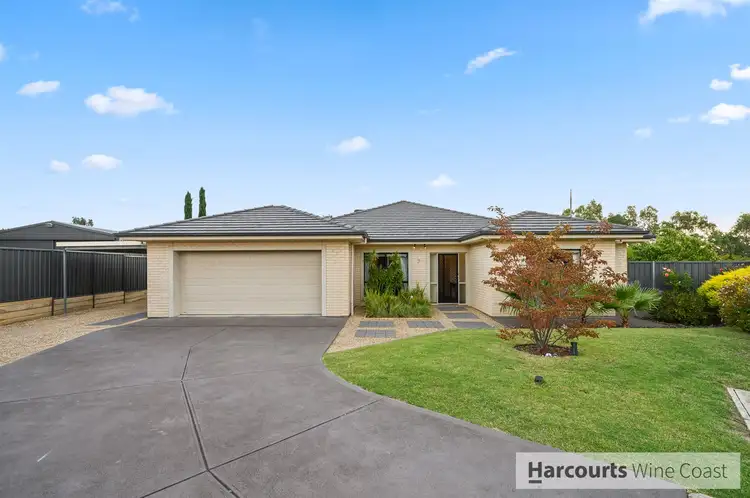
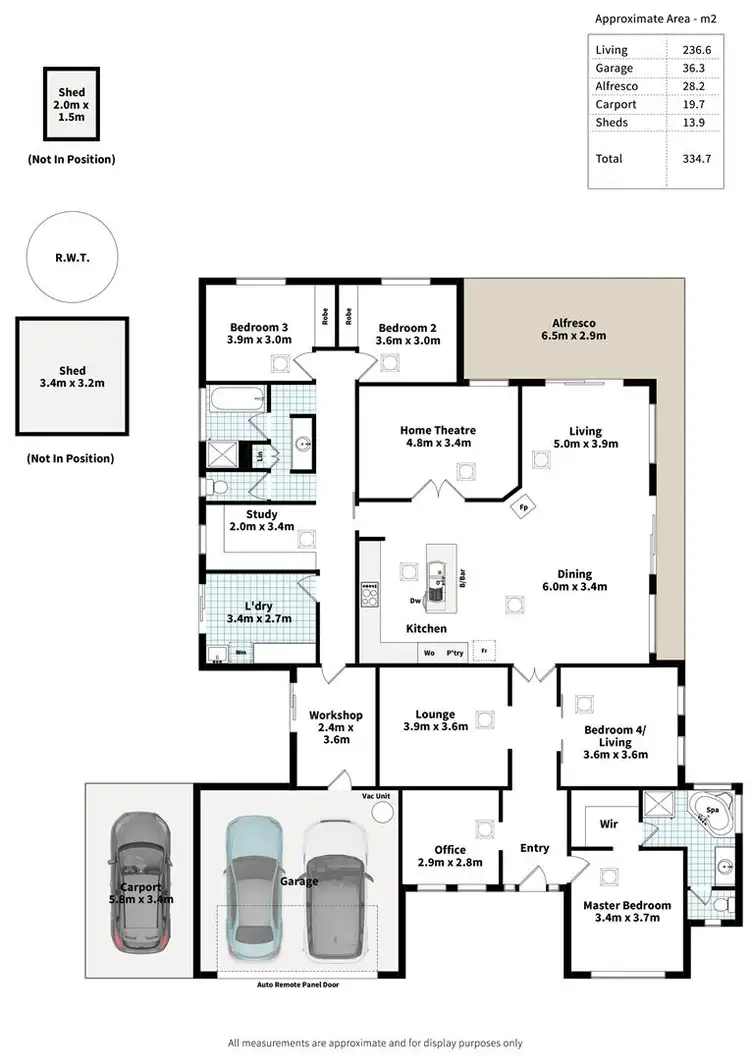
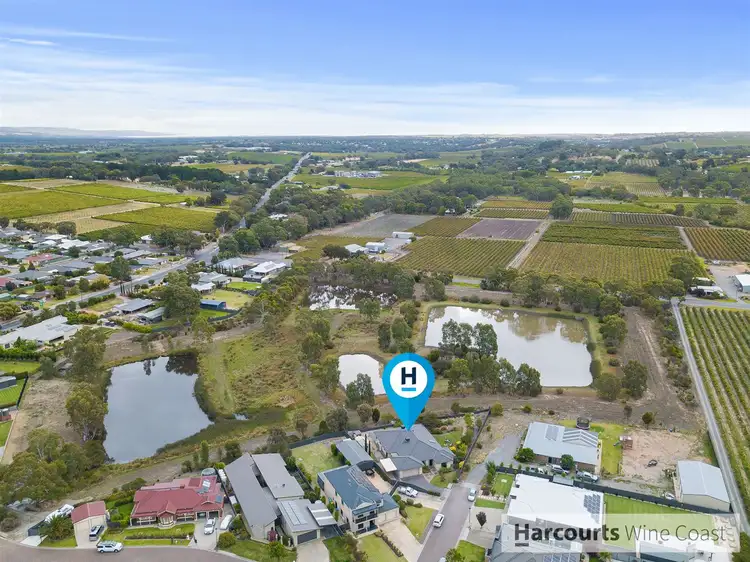
+24
Sold
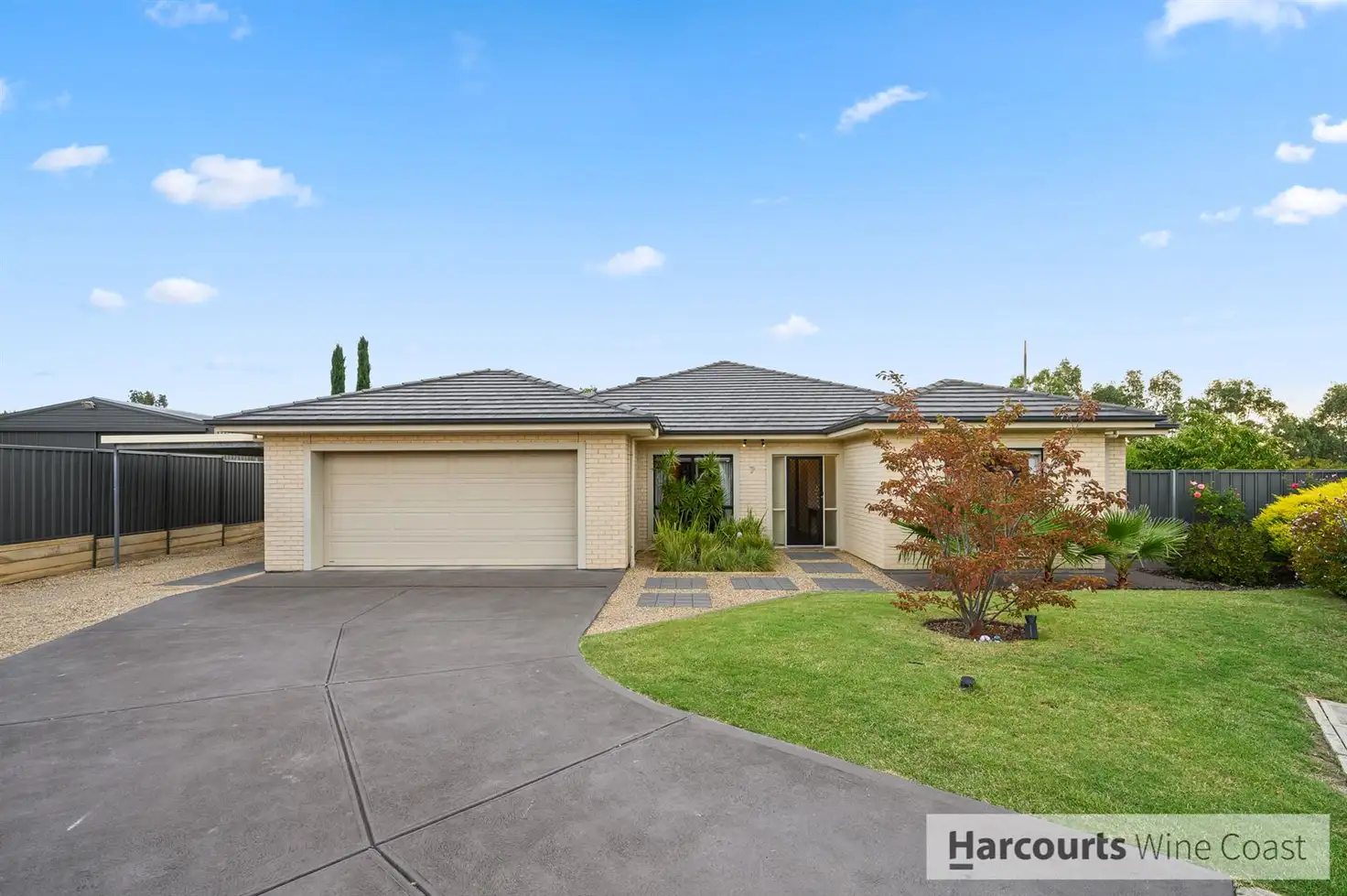


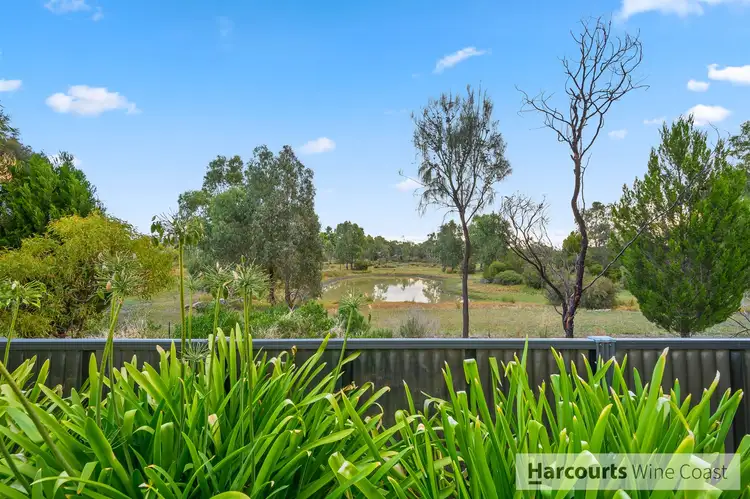
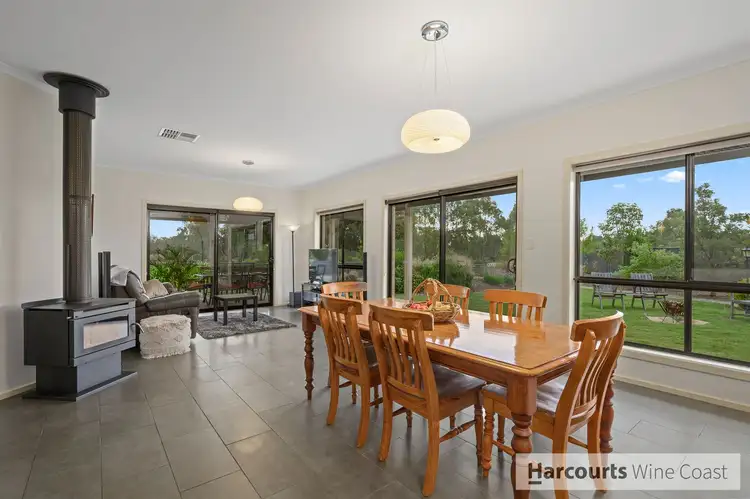
+22
Sold
7 Swift Grove, Mclaren Flat SA 5171
Copy address
$780,000
- 4Bed
- 2Bath
- 3 Car
- 1206m²
House Sold on Thu 1 Apr, 2021
What's around Swift Grove
House description
“Another SOLD by Carly Frost!”
Property features
Building details
Area: 303.4m²
Land details
Area: 1206m²
Interactive media & resources
What's around Swift Grove
 View more
View more View more
View more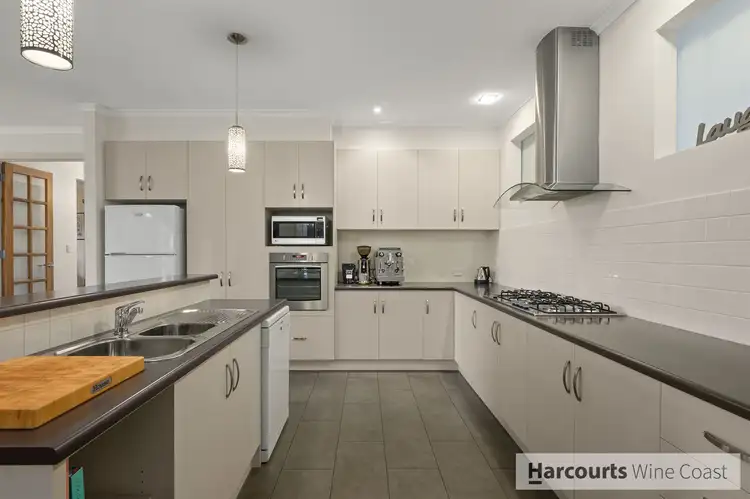 View more
View more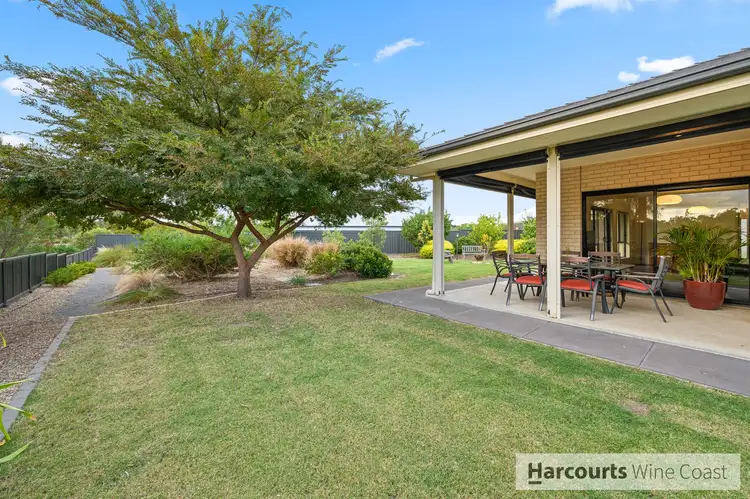 View more
View moreContact the real estate agent

Carly Frost
Harris Real Estate Wine Coast
0Not yet rated
Send an enquiry
This property has been sold
But you can still contact the agent7 Swift Grove, Mclaren Flat SA 5171
Nearby schools in and around Mclaren Flat, SA
Top reviews by locals of Mclaren Flat, SA 5171
Discover what it's like to live in Mclaren Flat before you inspect or move.
Discussions in Mclaren Flat, SA
Wondering what the latest hot topics are in Mclaren Flat, South Australia?
Similar Houses for sale in Mclaren Flat, SA 5171
Properties for sale in nearby suburbs
Report Listing
