Price Undisclosed
3 Bed • 2 Bath • 3 Car • 1611m²
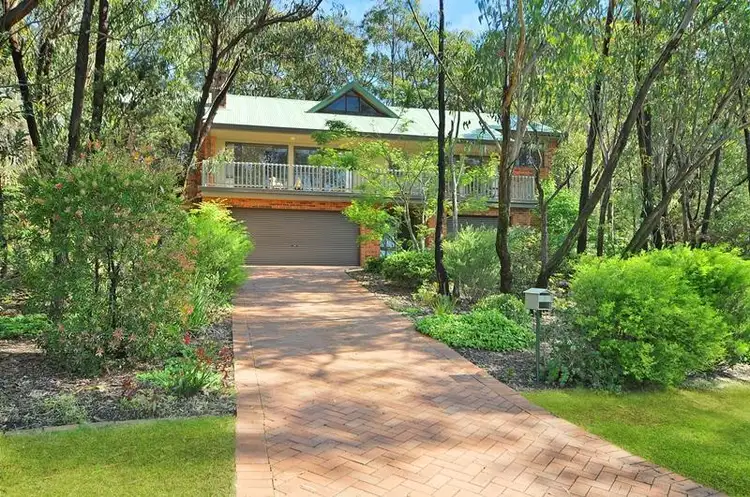
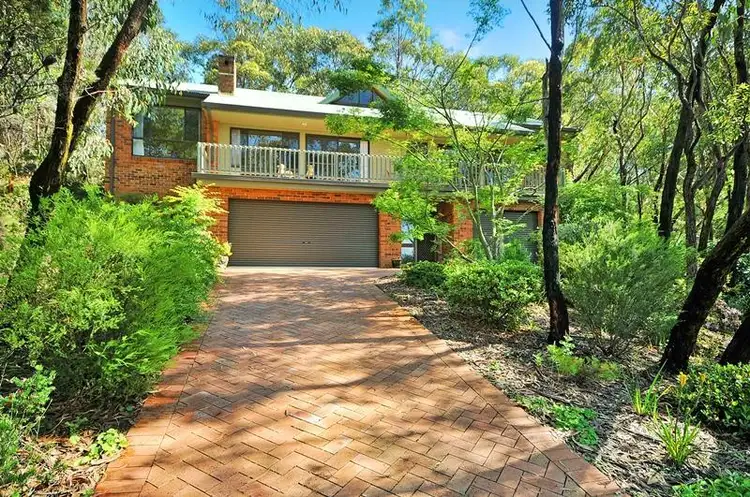
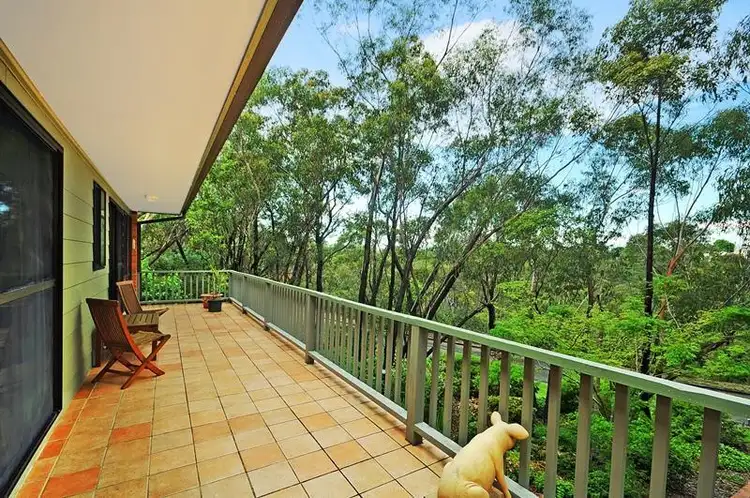
+13
Sold
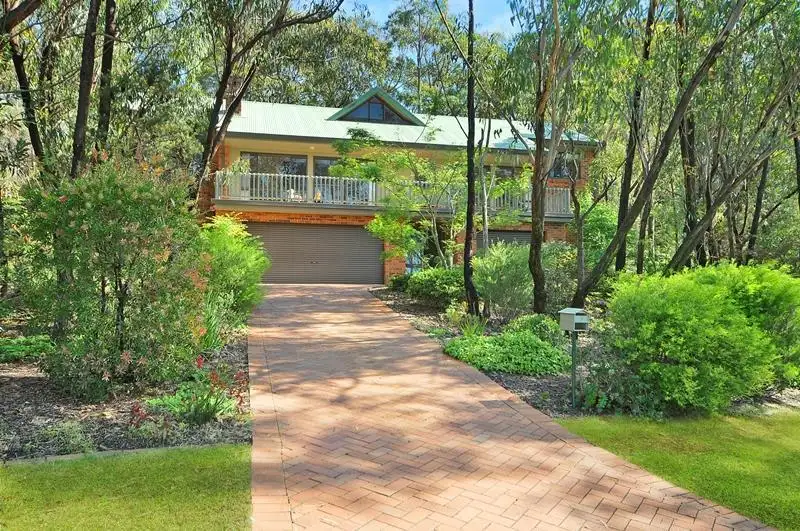


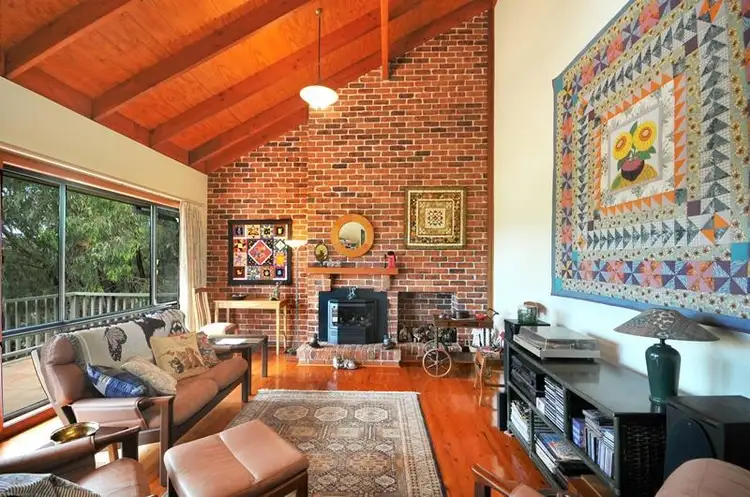

+11
Sold
7 Taronga Way, Faulconbridge NSW 2776
Copy address
Price Undisclosed
- 3Bed
- 2Bath
- 3 Car
- 1611m²
House Sold on Tue 22 Dec, 2015
What's around Taronga Way
House description
“BUSH VALLEY OUTLOOK - ARCHITECT DESIGNED”
Municipality
Blue MountainsLand details
Area: 1611m²
What's around Taronga Way
 View more
View more View more
View more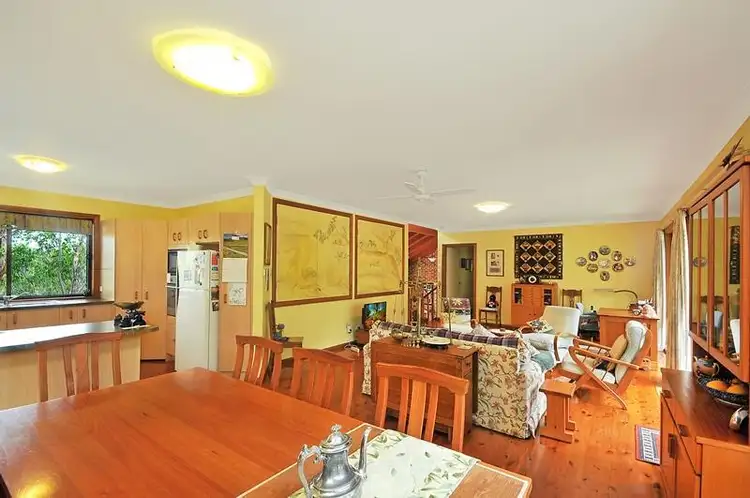 View more
View more View more
View moreContact the real estate agent
Nearby schools in and around Faulconbridge, NSW
Top reviews by locals of Faulconbridge, NSW 2776
Discover what it's like to live in Faulconbridge before you inspect or move.
Discussions in Faulconbridge, NSW
Wondering what the latest hot topics are in Faulconbridge, New South Wales?
Similar Houses for sale in Faulconbridge, NSW 2776
Properties for sale in nearby suburbs
Report Listing

