Price Undisclosed
5 Bed • 3 Bath • 2 Car • 781m²
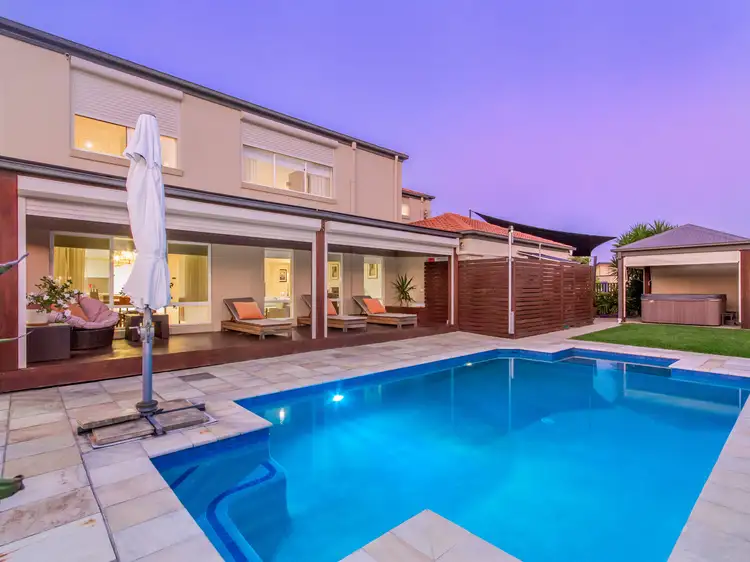
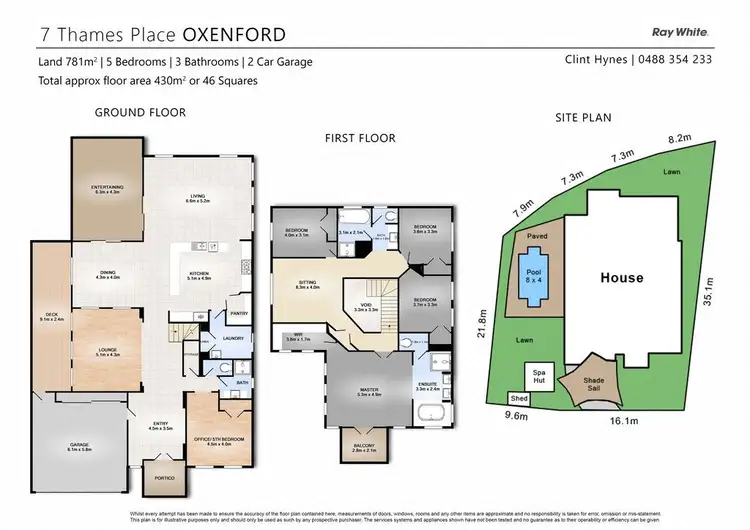
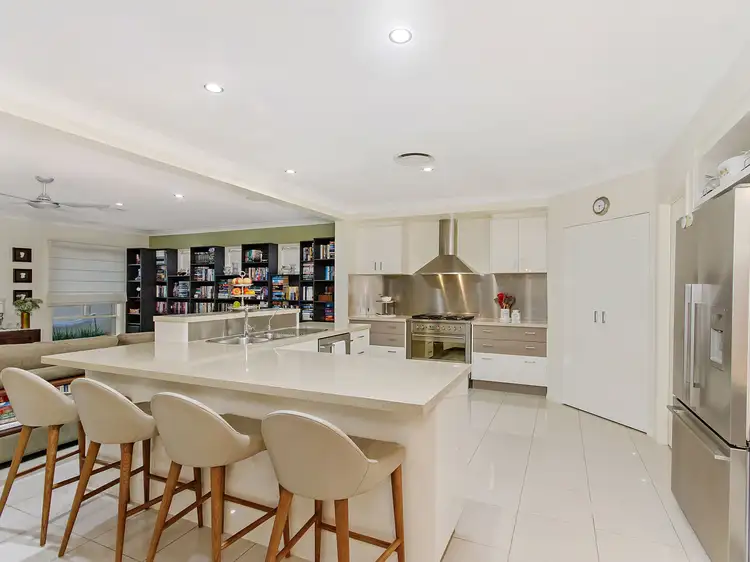
+21
Sold
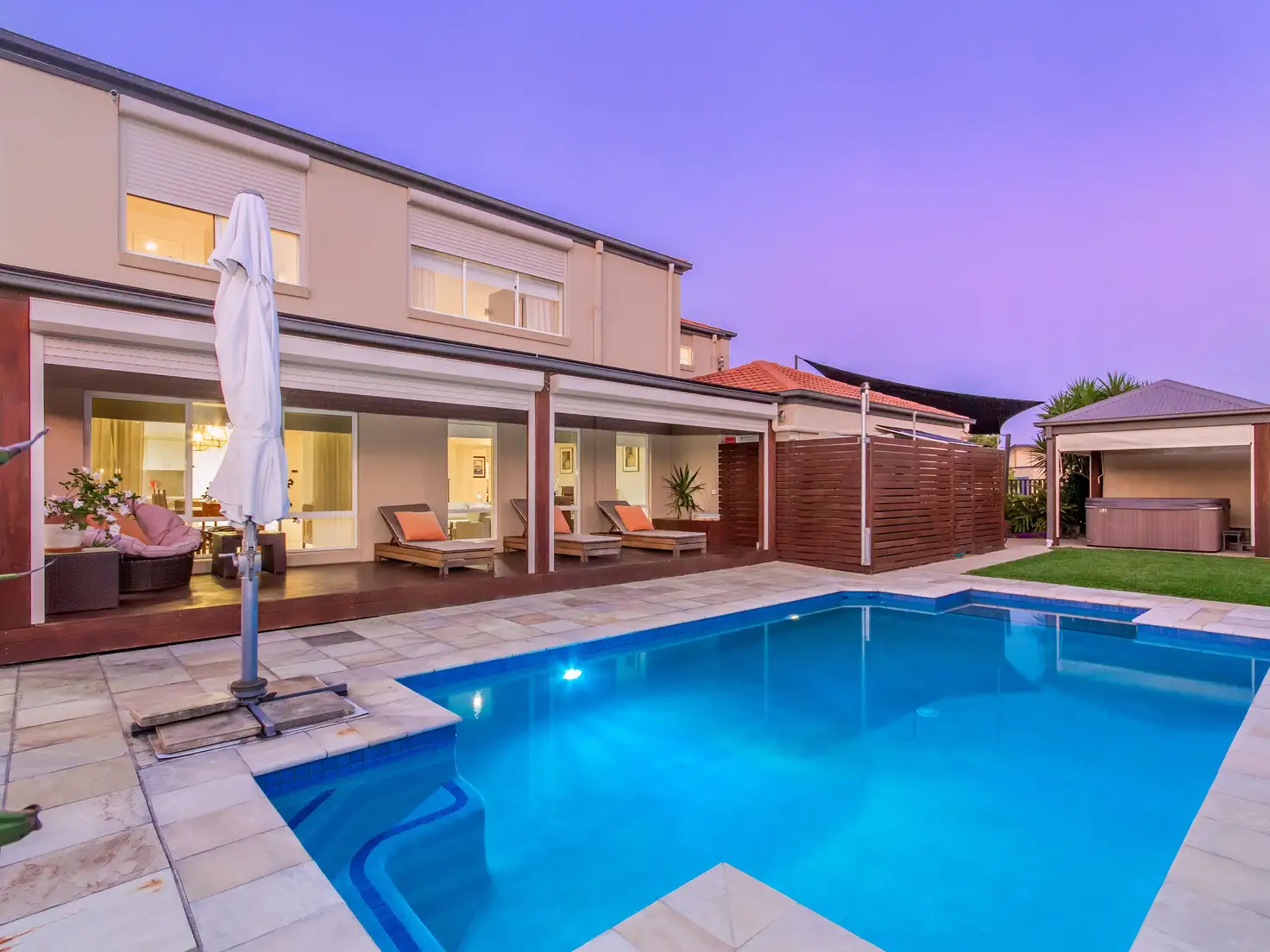


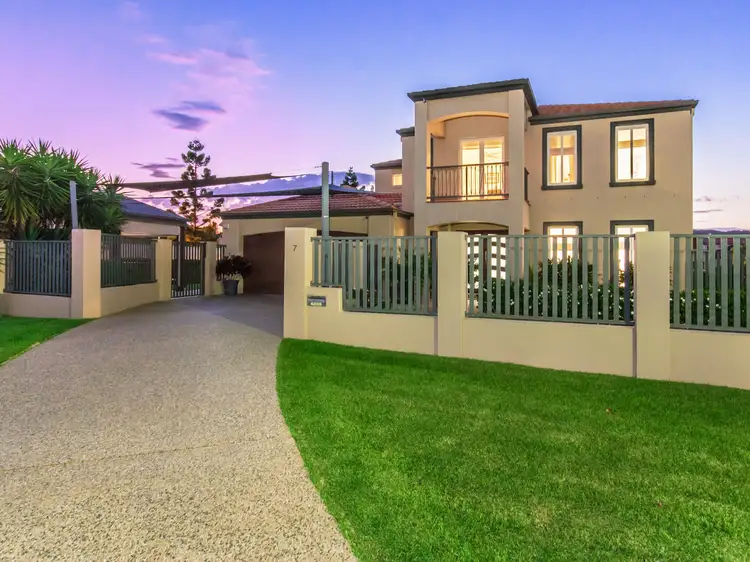
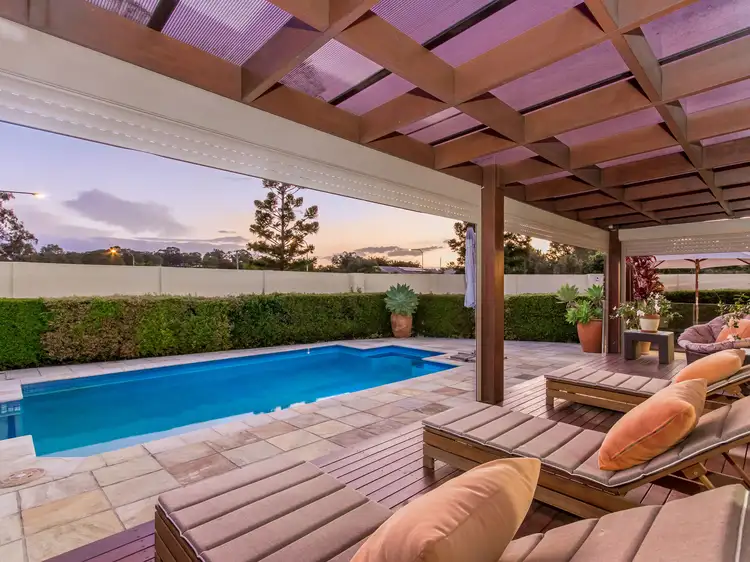
+19
Sold
7 Thames Place, Oxenford QLD 4210
Copy address
Price Undisclosed
- 5Bed
- 3Bath
- 2 Car
- 781m²
House Sold on Thu 2 May, 2019
What's around Thames Place
House description
“Stunning Metricon Home, Cul-de-sac position, Your dream home awaits!”
Property features
Land details
Area: 781m²
Interactive media & resources
What's around Thames Place
 View more
View more View more
View more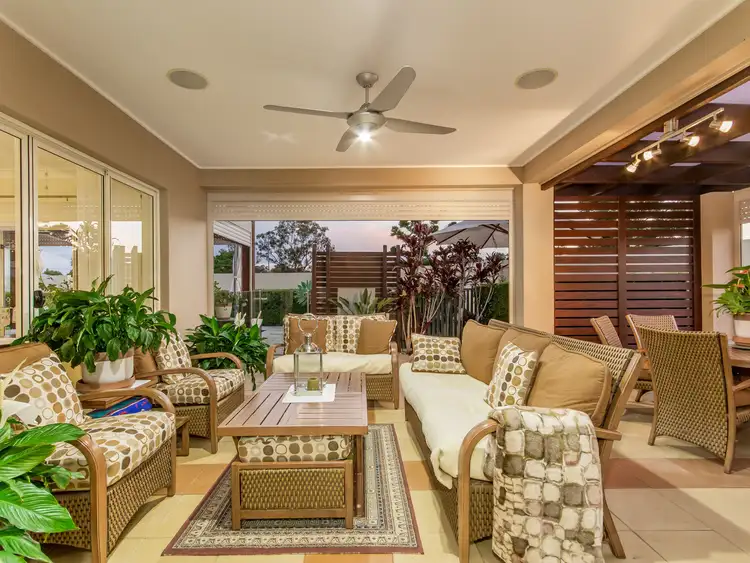 View more
View more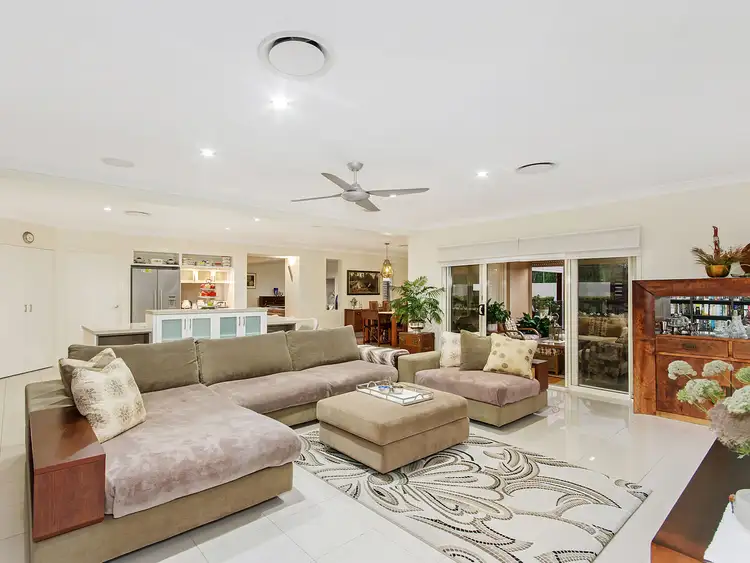 View more
View moreContact the real estate agent

Clint Hynes
Ray White - Nerang
0Not yet rated
Send an enquiry
This property has been sold
But you can still contact the agent7 Thames Place, Oxenford QLD 4210
Nearby schools in and around Oxenford, QLD
Top reviews by locals of Oxenford, QLD 4210
Discover what it's like to live in Oxenford before you inspect or move.
Discussions in Oxenford, QLD
Wondering what the latest hot topics are in Oxenford, Queensland?
Similar Houses for sale in Oxenford, QLD 4210
Properties for sale in nearby suburbs
Report Listing
