Cradled at the bowl of a quiet court, this beautifully refreshed family home captures the essence of modern ease with a warm, everyday luxury. Set on a generous 759m² (approx.), it delivers that rare mix of space, comfort, and connection - where weekends spill easily from the kitchen to the deck, and everyday life feels quietly elevated.
Inside, a sense of calm immediately takes hold. A cosy front lounge invites you to pause and unwind, while the sun-splashed kitchen - crowned by a skylight - becomes the social hub. Here, a breakfast bench anchors the activity, while the 900mm gas cooker can handle hearty Sunday roasts with ease. Slide back the chic barn door to reveal a dream-worthy butler’s pantry with a second sink, ample storage, and a plumbed fridge zone - as practical as it is stylish.
Down a step, the sunken family room with its radiant Lopi wood heater offers the ultimate winter retreat - the kind of space that draws everyone together when the weather turns cool. From here, doors glide open to an entertainer’s dream: a semi-covered merbau deck framed with café blinds, an outdoor fan, and a convenient powder room so guests can linger comfortably without traipsing inside. It’s the perfect all-weather stage for Christmas lunch with the extended family, milestone birthdays under the festoon lights, and spontaneous Sunday barbecues that stretch into twilight.
Beyond, the backyard is an invitation to slow down: a flourishing veggie garden, strawberry patch, and lemon tree thrive whilst the graceful canopy of a majestic Alder tree provides summer shade in your own natural sanctuary.
Four robed bedrooms are intelligently arranged for privacy, including the main with floor-to-ceiling robes and semi-ensuite access. Both bathrooms gleam with full-height tiles, rain showers with niches, and bespoke vanities - the main with a deep soaker tub that insists on “just one more minute.”
Tradies, tinkerers, and hobbyists will appreciate the double carport, secure vehicle/trailer parking behind gates, plentiful off-street parking, workshop shed, and fully lined attic storage. Add ducted heating, evaporative cooling, a walk-in storage cupboard, and a rainwater tank, and every detail has been considered.
Positioned steps from Scoresby Recreation Reserve, local cafés, buses, and schools - with Westfield Knox and Eastlink just moments away - this is contemporary family living, wrapped in calm and convenience.
At a Glance:
• Fresh and contemporary family living on 759m² (approx.) in a peaceful court
• Skylit kitchen with 900mm cooker, gas cooktop, dishwasher, breakfast bench, and luxe butler’s pantry with second sink, plumbed fridge space, and abundant storage
• Cosy front lounge and sunken family room with Lopi wood heater opening to alfresco deck
• Semi-covered merbau deck with café blinds, ceiling fan, and outdoor powder room – perfect for year-round entertaining
• Expansive backyard with lush lawn, veggie garden, strawberry patch, lemon tree, and magnificent Alder tree
• Four robed bedrooms including main with semi-ensuite; both bathrooms with full-height tiles, rain showers, and bespoke vanities; main with deep soaker tub
• Double carport, secure gated trailer/vehicle parking, workshop shed, fully lined attic storage, garden shed
• Ducted heating, evaporative cooling, walk-in storage cupboard, rainwater tank
• Close to Scoresby shops, parks, schools, Westfield Knox, and Eastlink
Disclaimer: All information provided has been obtained from sources we believe to be accurate, however, we cannot guarantee the information is accurate and we accept no liability for any errors or omissions (including but not limited to a property's land size, floor plans and size, building age and condition) Interested parties should make their own enquiries and obtain their own legal advice.

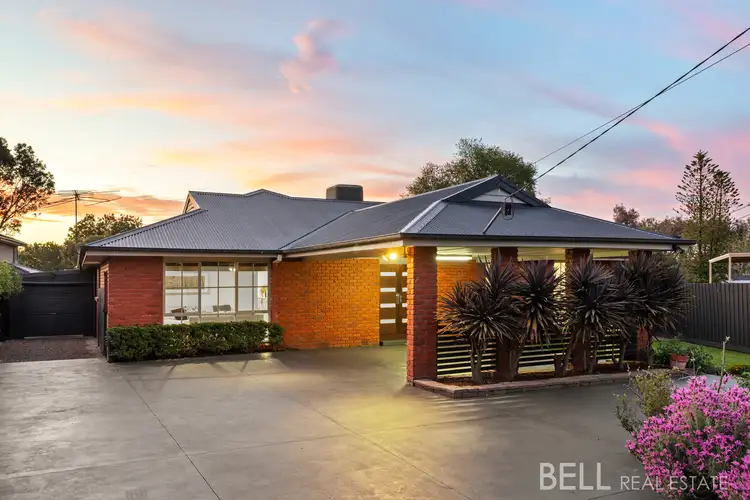
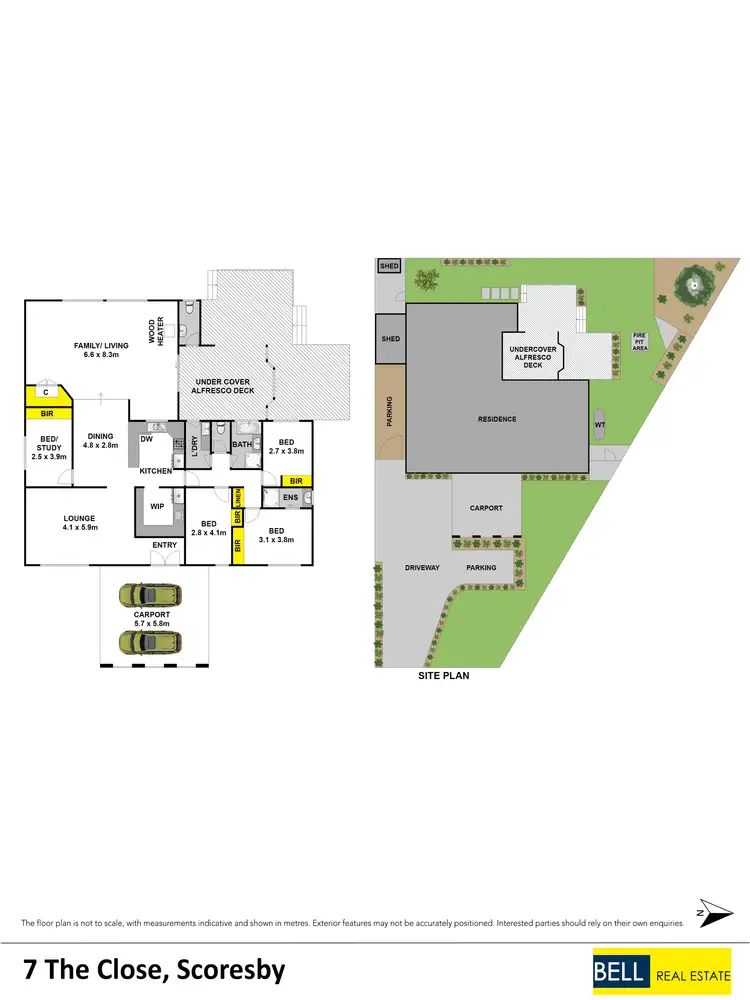
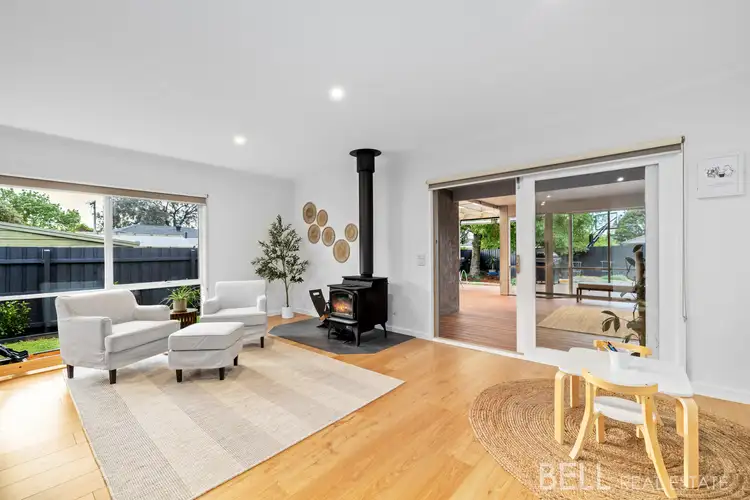
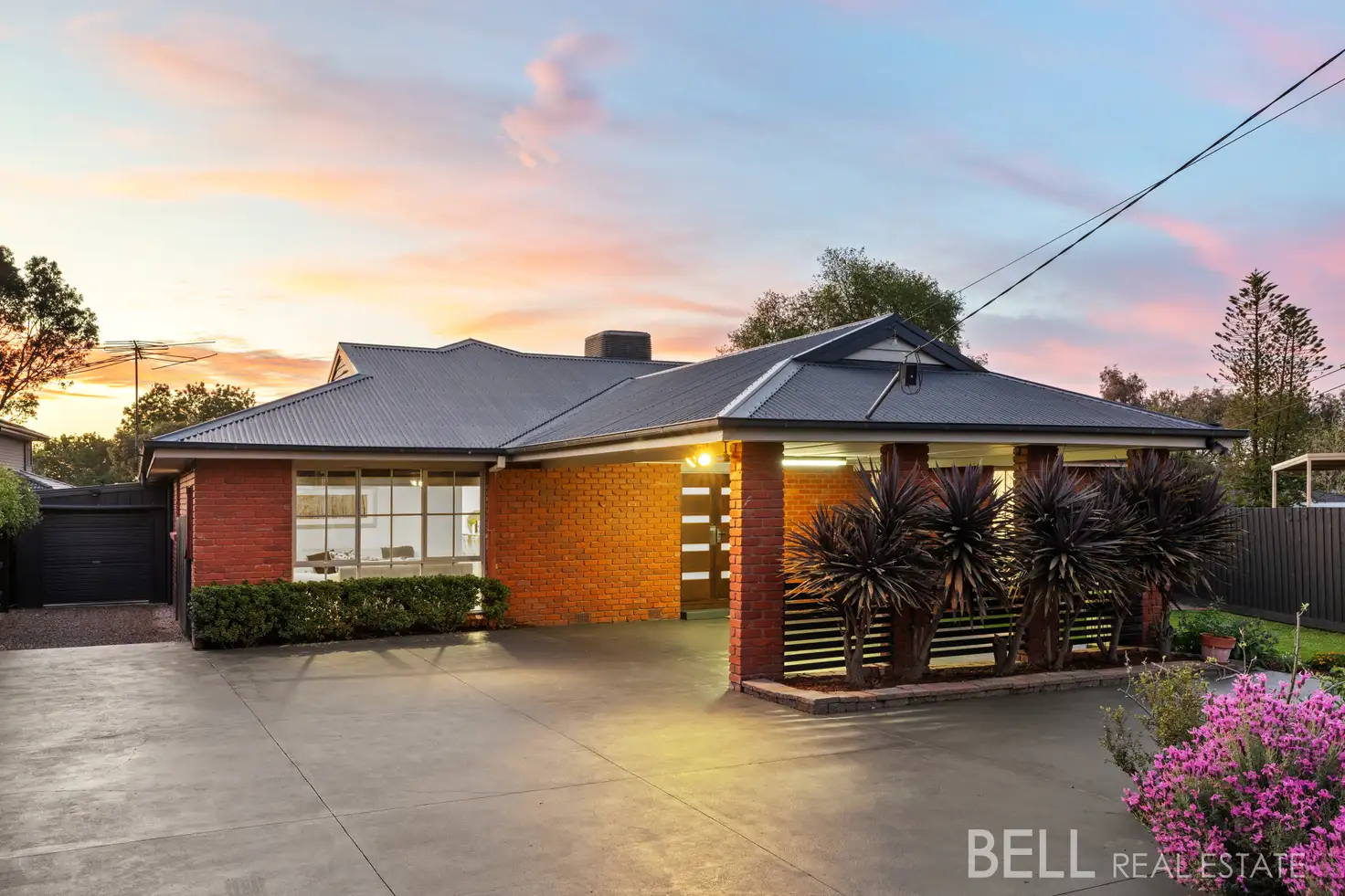


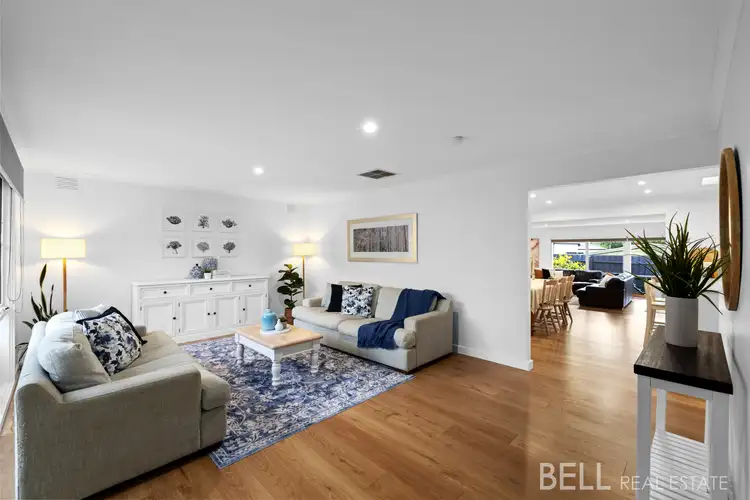
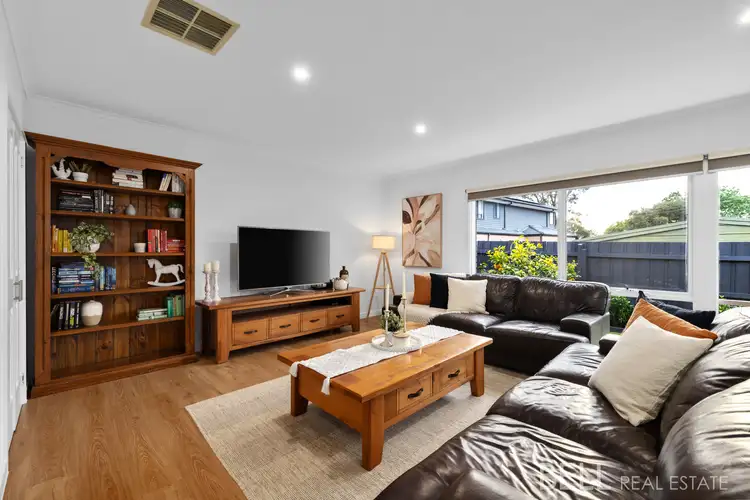
 View more
View more View more
View more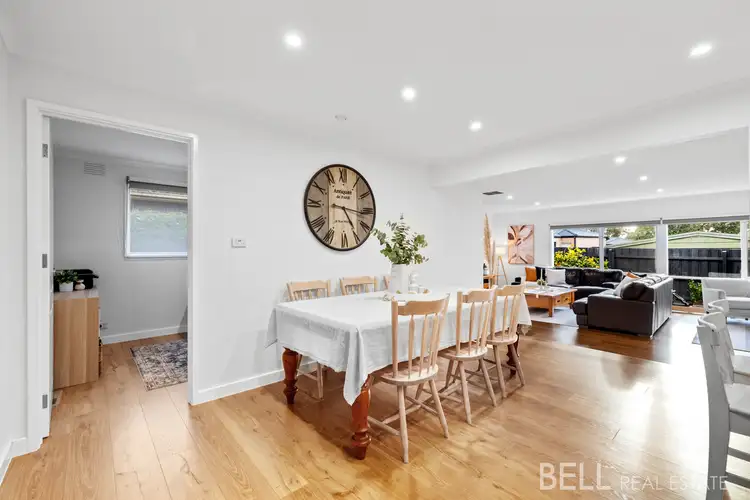 View more
View more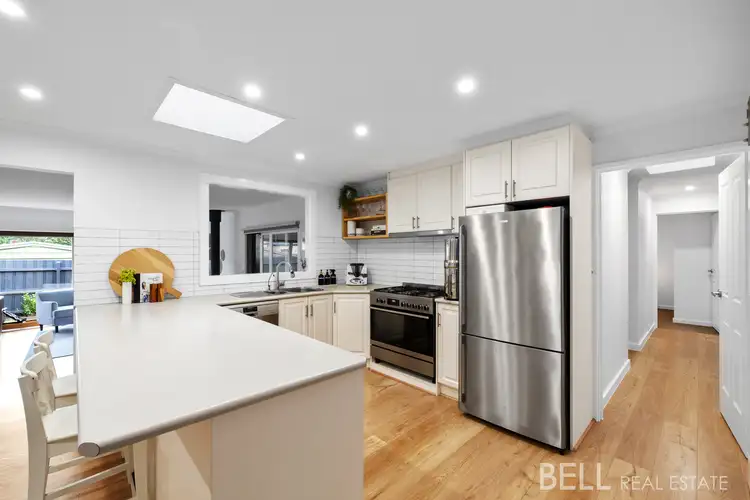 View more
View more


