Price Undisclosed
3 Bed • 3 Bath • 3 Car • 2038m²
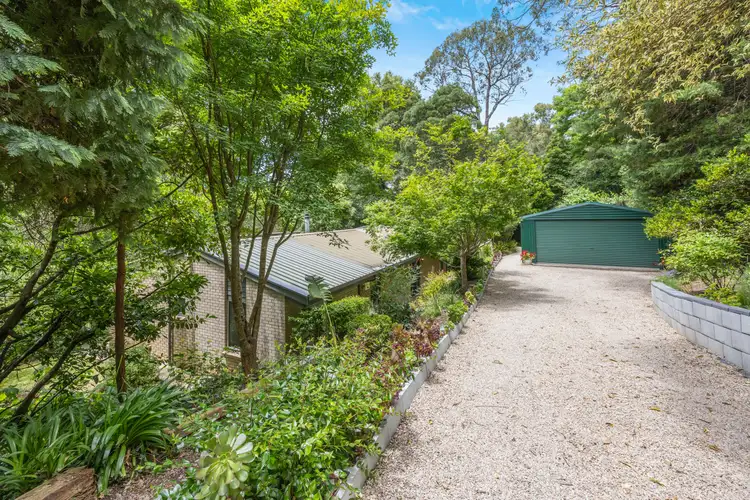
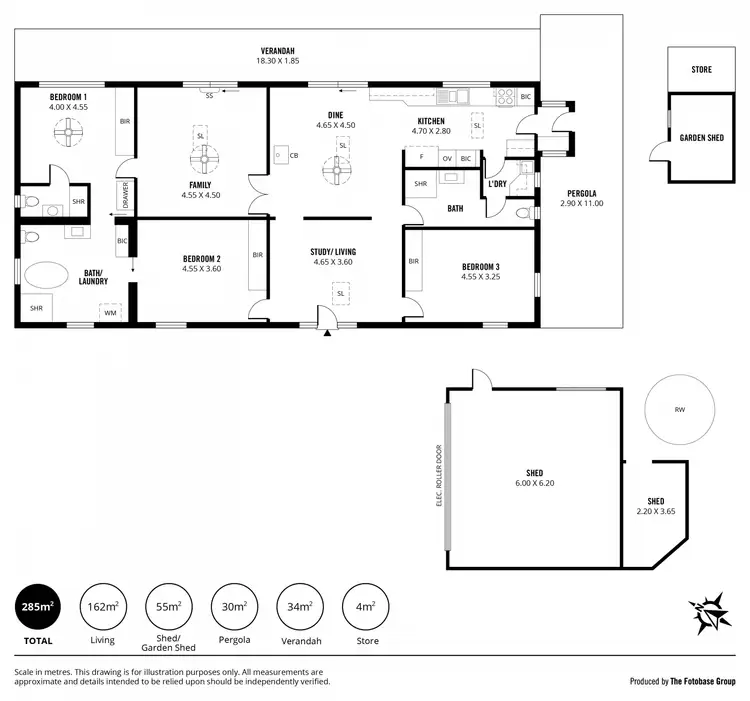

+18
Sold
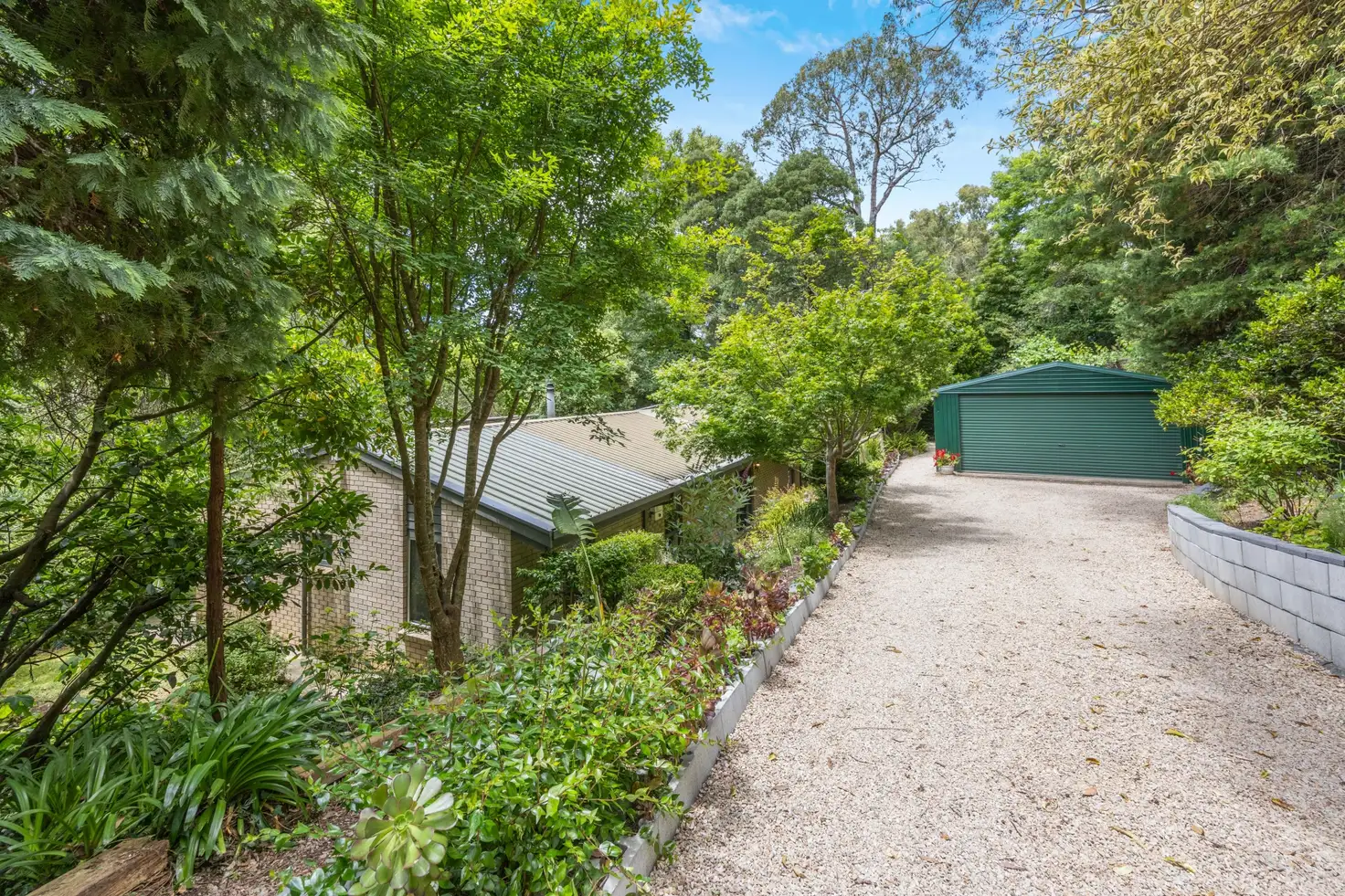


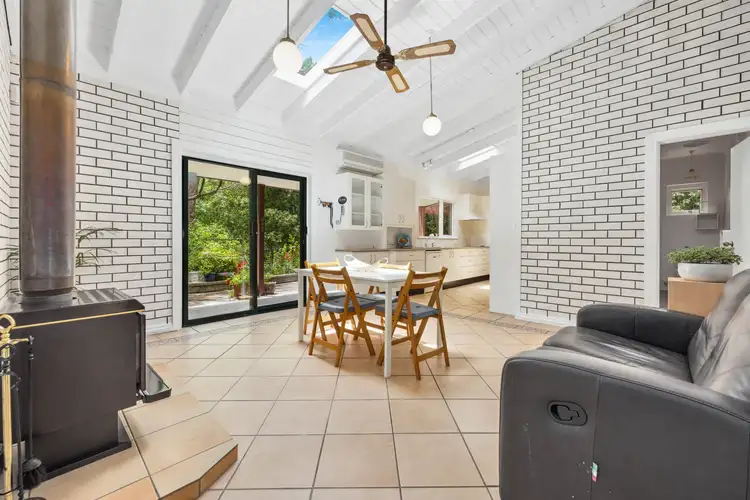
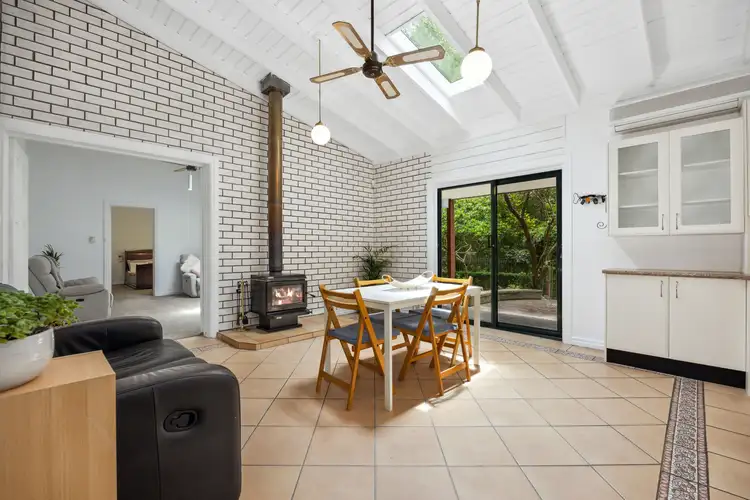
+16
Sold
7 The Crescent, Crafers SA 5152
Copy address
Price Undisclosed
- 3Bed
- 3Bath
- 3 Car
- 2038m²
House Sold on Tue 30 Apr, 2024
What's around The Crescent
House description
“Flexible family home in outstanding 2000m2 English garden setting .”
Property features
Other features
0, reverseCycleAirConMunicipality
Adelaide Hills CouncilBuilding details
Area: 172m²
Land details
Area: 2038m²
Interactive media & resources
What's around The Crescent
 View more
View more View more
View more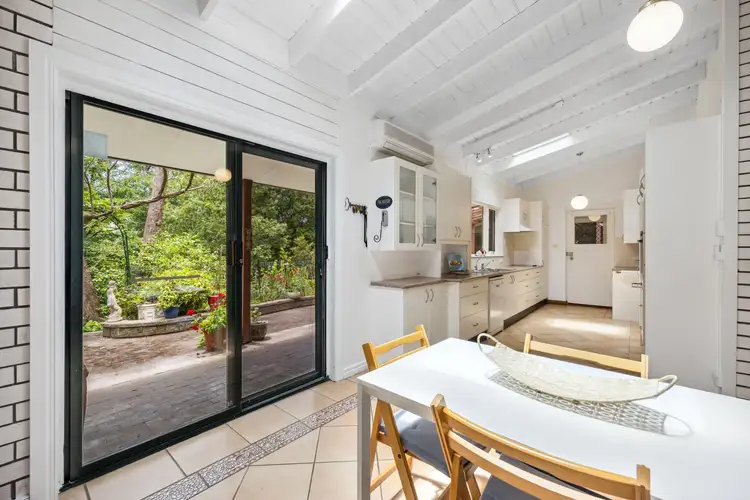 View more
View more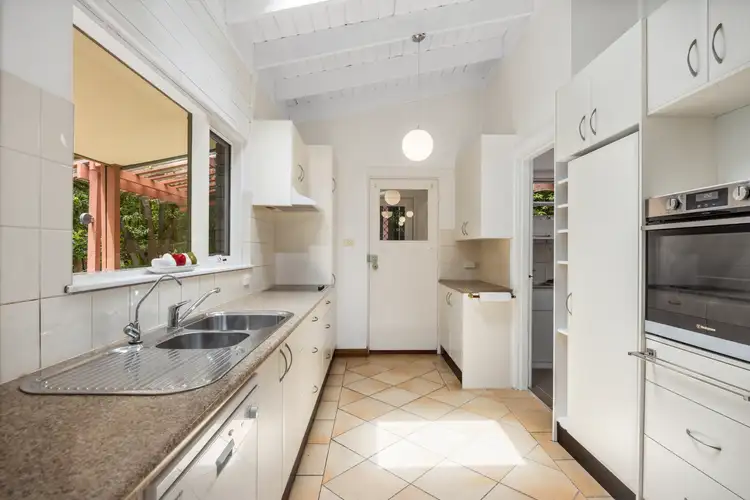 View more
View moreContact the real estate agent
Nearby schools in and around Crafers, SA
Top reviews by locals of Crafers, SA 5152
Discover what it's like to live in Crafers before you inspect or move.
Discussions in Crafers, SA
Wondering what the latest hot topics are in Crafers, South Australia?
Similar Houses for sale in Crafers, SA 5152
Properties for sale in nearby suburbs
Report Listing

