Located in the exclusive Kirkham estate of The Meadows, which is renowned for its large properties and sweeping landscape views, this 63 square Bazdaric built home will not disappoint even the fussiest of families. Perfectly situated in a tranquil cul de sac, high on a one acre block and centrally located between Camden, Narellan and Cobbitty, this six-bedroom house and secondary residence is sure to impress.
Upon entering the front door, you are greeted by a lovely stacked stone feature wall, coupled with an ornate entrance archway, before opening to the grand kitchen/living and dining room. The entrance to this house immediately sets the standard for the rest of the property with solid blue gum flooring throughout the main living areas.
The huge kitchen features 900mm stainless steel oven and cooktop, granite bench tops, island bench, breakfast bar and immense amounts of storage. Looking out from the kitchen are views of the 11m x 6m oversized outdoor entertaining area overlooking the pool and backyard enabling parents to be watching the children at all times. The kitchen also features a large double sink and power outlets built in to the island bench for great cooking convenience. Off the kitchen is a sizeable butlers kitchen and pantry, with cupboard space specifically for microwave, fridge and appliances. The open plan layout of this house is another outstanding quality of this property. The kitchen opens to the dining area, in which there is plenty of room for family dinners and entertaining with friends.
Situated at the opposite end to the kitchen is one of the many living rooms which this property boasts, with double door access to the outdoor entertaining area. The living room also features a large, built-in fish tank, which can be viewed from both the living room and the hallway. All plumbing and electrical is pre-installed, so all you need to do is sit back and enjoy the mesmerising view.
The open plan kitchen, dining and living room also feature a gas fire place, with dual access from both the kitchen and formal lounge room. This ensures that the whole family is able to benefit from the fireplace, no matter which room they are in. The formal living room is accessible from both the front entrance with dual door entrance, as well as two single doors on either side of the fireplace.
As well as the formal living room, the property features its own theatre room, with black walls to ensure the most cinematic feel possible in your very own home. Once again, cupboards line one wall of the room, ensuring ample storage space.
On the western wing of the house sits four sizeable bedrooms, each carpeted, with large amounts of wardrobe space. Each of these bedrooms have views of the surrounding area, either out over the expansive front garden, or the perfectly manicured backyard. The laundry, which is also situated in the western wing is one of the largest you will find is any modern house also with another toilet. The oversized bathroom is situated at the far end of the house with a large bath, large bench space and floor to ceiling tiles. The three-car garage is also at the far end of the house, with internal access.
The eastern wing of the house features another bedroom, a games room, complete with another well appointed stacked stone wall and bar seating. This can be easily changed to become the perfect man-cave or even teen hangout.
The luxurious master bedroom is the icing on the cake of this property. Featuring panoramic views of the backyard and pool, large his and hers wardrobes and deluxe ensuite with a single vanity. The master bedroom also has direct access to the outdoor entertaining area.
The covered outdoor entertaining is big enough to cater for even the largest of extended families or friends and is the perfect spot for a summer barbeque, whilst looking over the children playing in the pool or running around in the backyard. A waterfall feature in the solar heated concrete pool compliments the luxurious feel of the whole backyard. The mature landscaping of the front yard as well as gardens throughout the property mean that the only thing to do is move in.
The one bedroom self-contained accommodation has its own garage and the same luxuries found in the main residence. It also features a generously sized living room, dining room and kitchen, as well as an extremely large entertaining area which opens to the large covered terrace also overlooking the pool area and court yard. Currently receiving a rental income of $320 per week to a reliable tenant.
With luxurious inclusions spread throughout the house, an inspection or online 3D walk-through is a must. The home is presented to such a level that it will make everybody immediately fall in love with this home.
Come along for our Open Home is this coming Saturday January 27th from 10am to 11am. You can seee for yourself why Bazderic Homes are so suited for this country style of living.
Other features include:
4001 m2 block
Ducted air conditioning
Ceiling fans
Home alarm system
Solar panels
Triple lock up garage on main residence
Detached granny flat with separate garaging
Established landscaped lawns and gardens
Inground, solar heated swimming pool
Plenty of room for boats / caravans on the property
Close to Macarthur Anglican Prep to Year 12, St Pauls Catholic Primary School, Elderslie High School and Preschool / Long Day Care Centres
A short drive to Camden Central CBD (3km), Narellan (4km) and Macarthur Square (13km)
Close to Campbelltown Station (13km) or Macarthur Station (13km)
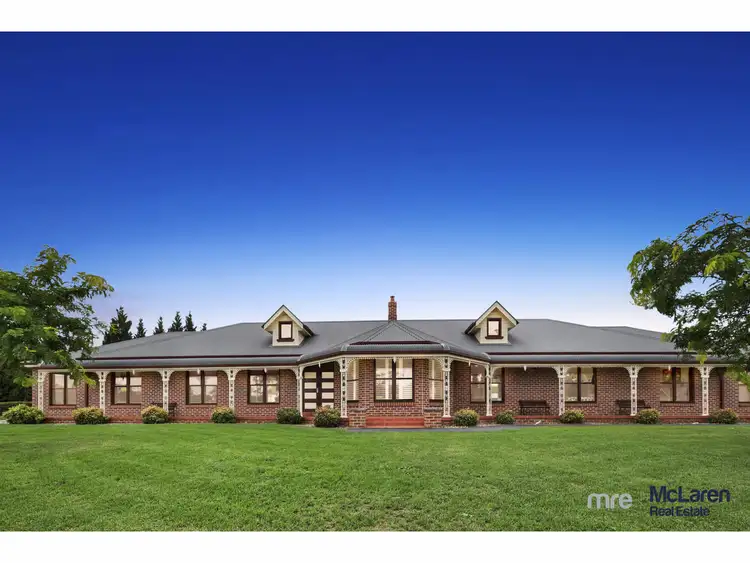
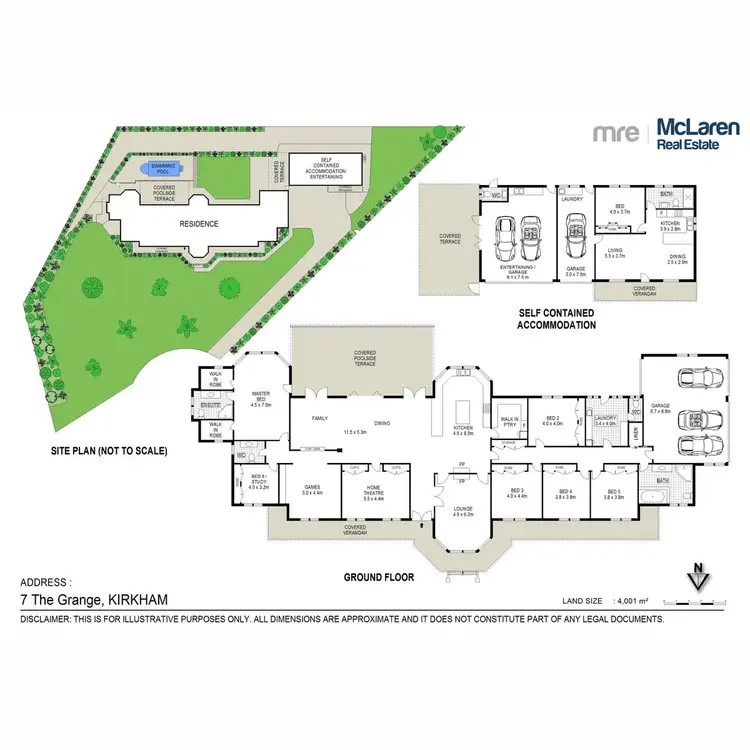
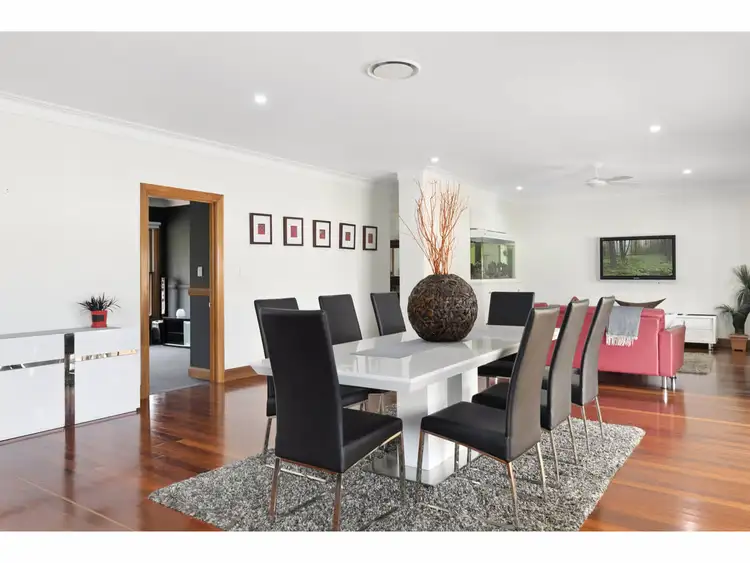
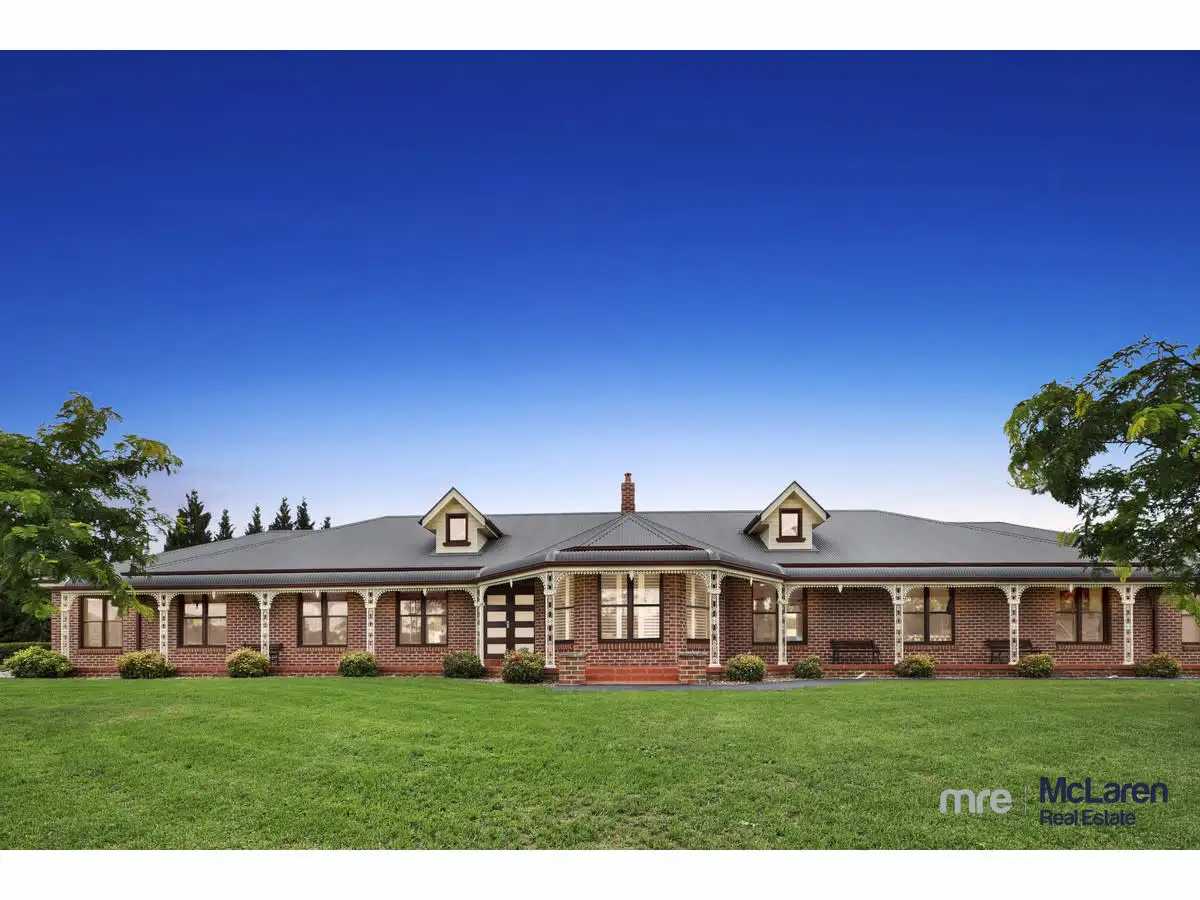


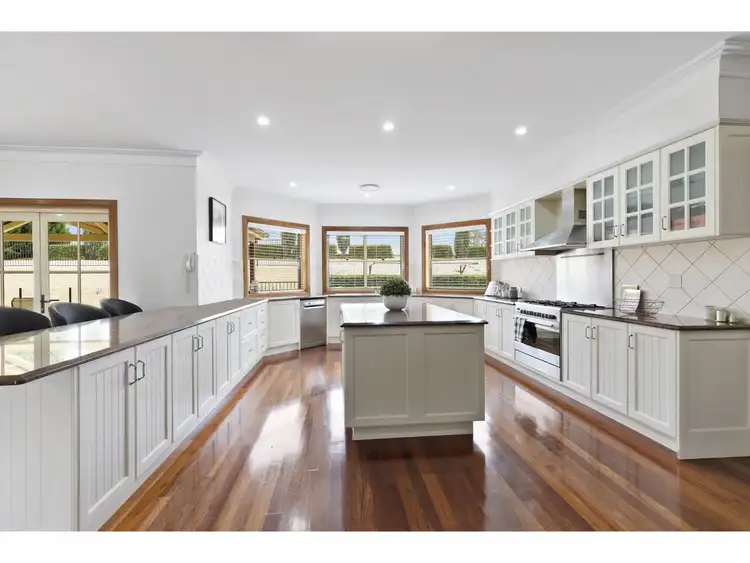
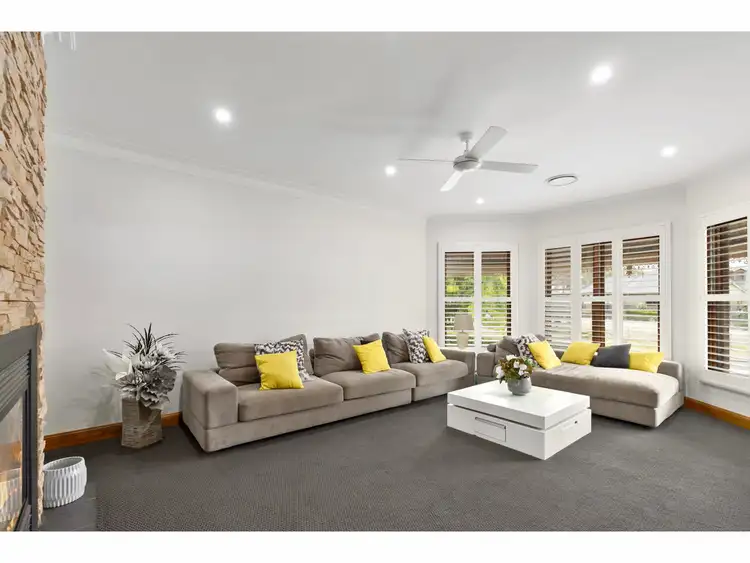
 View more
View more View more
View more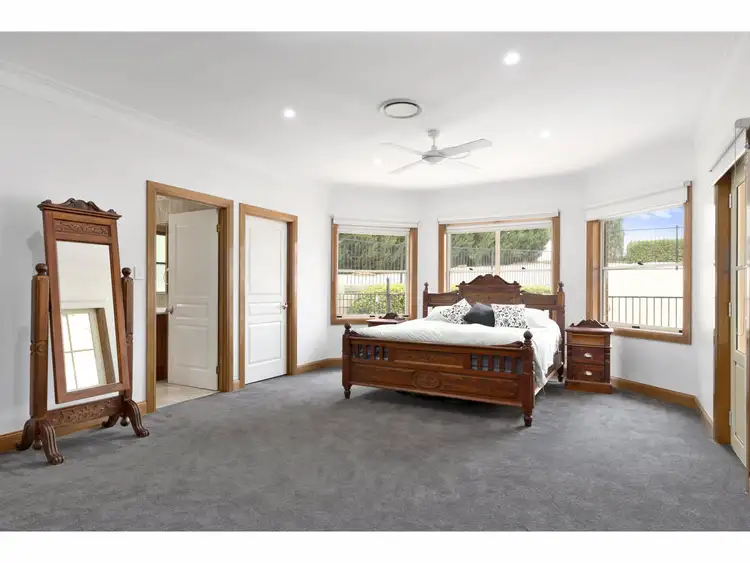 View more
View more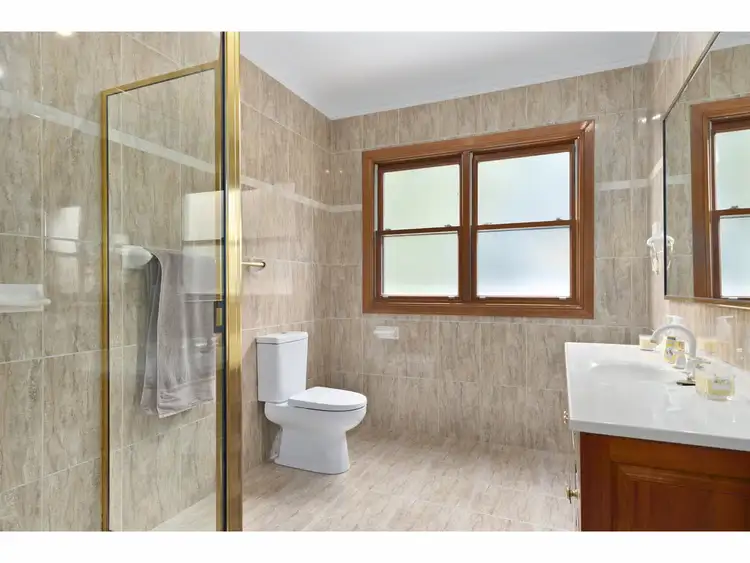 View more
View more
