$700,000
4 Bed • 2 Bath • 2 Car • 528m²
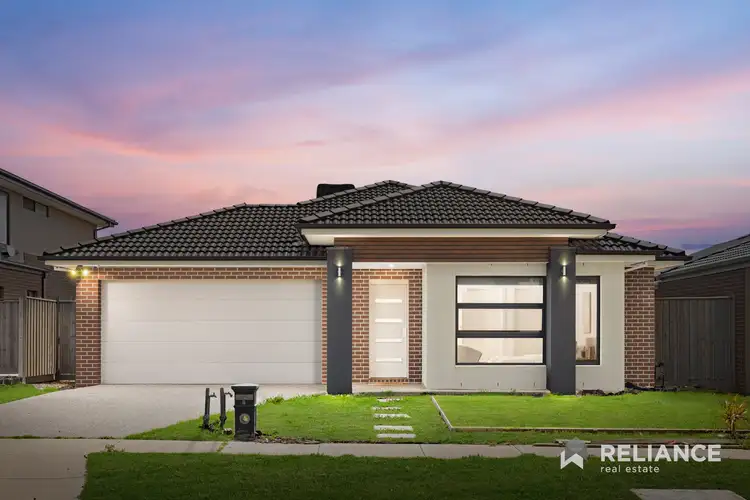
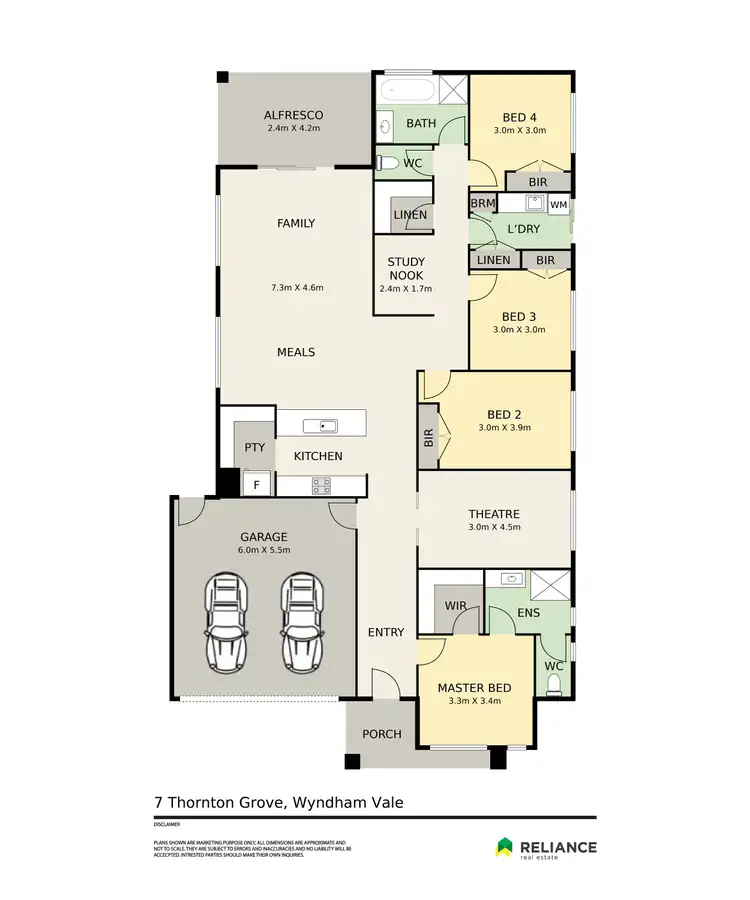
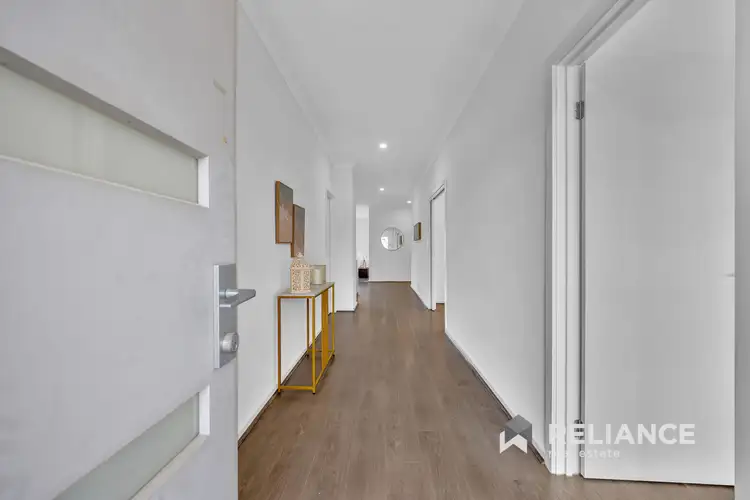
+20
Sold
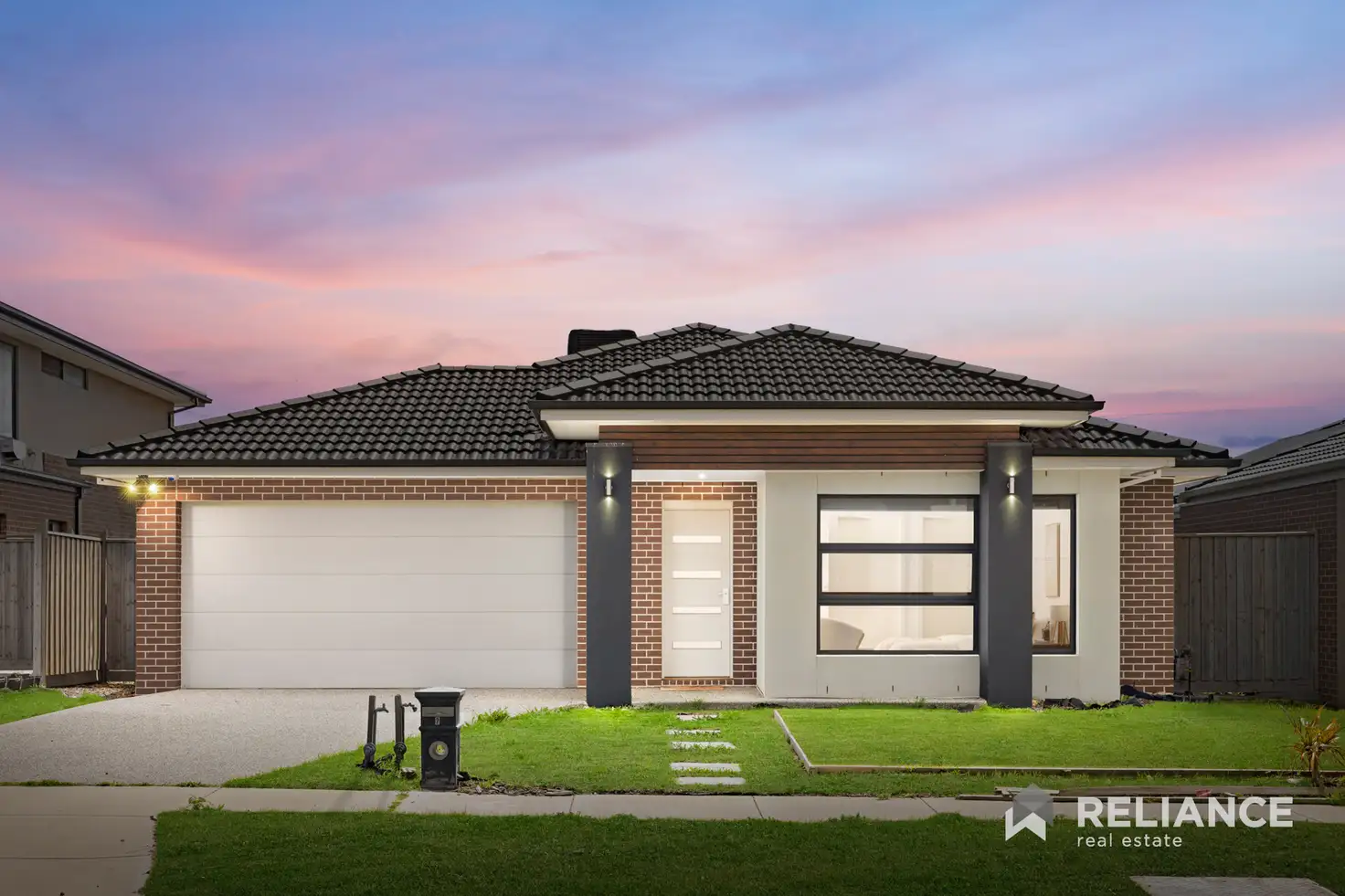


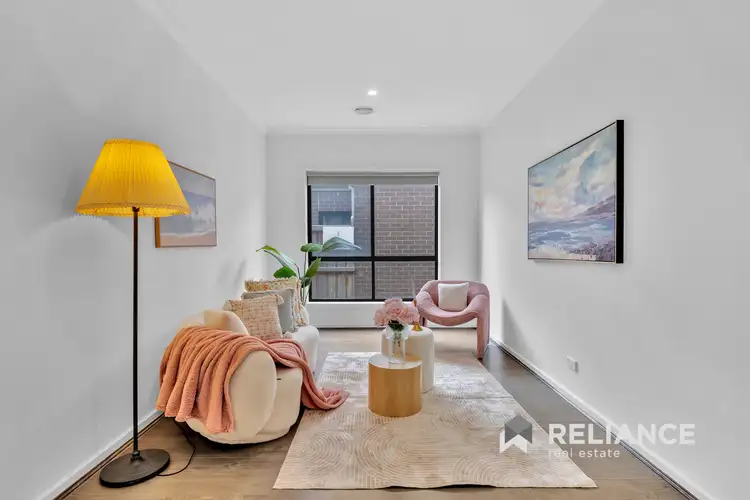
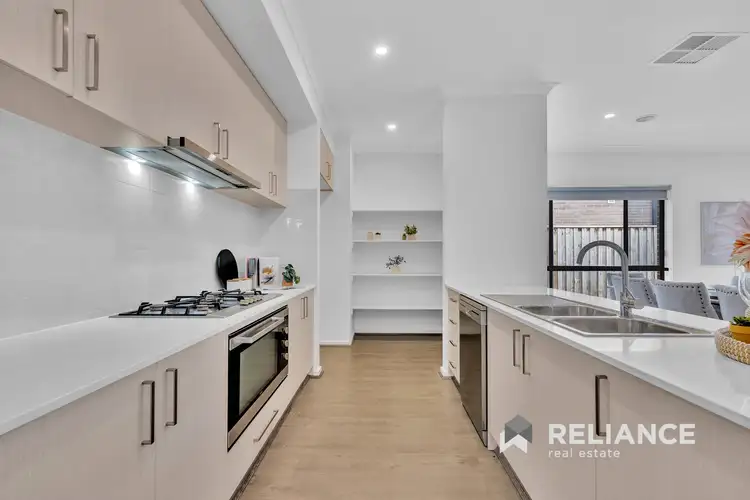
+18
Sold
7 Thornton Grove, Wyndham Vale VIC 3024
Copy address
$700,000
What's around Thornton Grove
House description
“Modern Family Living Near Nido Early School and Millbrook Drive Park!”
Land details
Area: 528m²
Documents
Statement of Information: View
Interactive media & resources
What's around Thornton Grove
 View more
View more View more
View more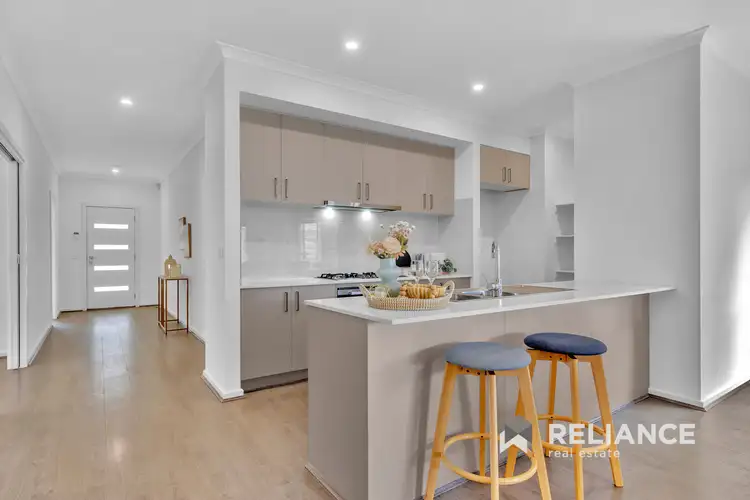 View more
View more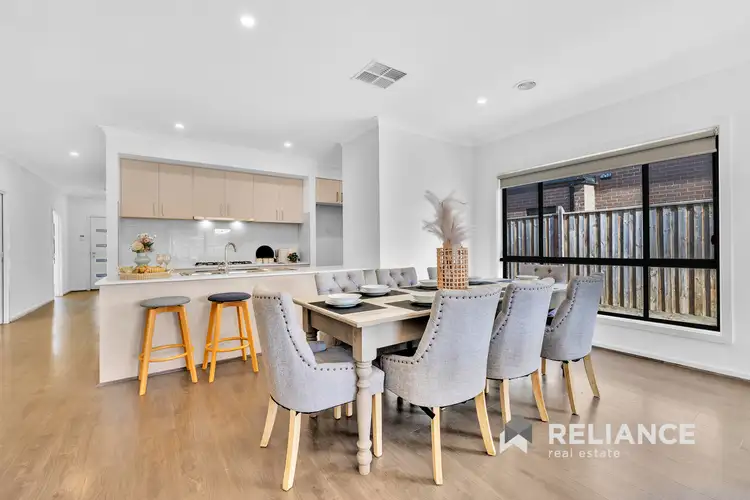 View more
View moreContact the real estate agent
Nearby schools in and around Wyndham Vale, VIC
Top reviews by locals of Wyndham Vale, VIC 3024
Discover what it's like to live in Wyndham Vale before you inspect or move.
Discussions in Wyndham Vale, VIC
Wondering what the latest hot topics are in Wyndham Vale, Victoria?
Similar Houses for sale in Wyndham Vale, VIC 3024
Properties for sale in nearby suburbs
Report Listing

