A truly unique property that redefines luxurious family living. The brief? To focus on functionality, practicality and ease of living whilst not compromising on quality, style and the finer details. A faultless design with timeless character details throughout, a showpiece of light, space & seamless flow.
Perfectly positioned on a 952m2 allotment in Kleinton's most sought after estate, this home has been designed to capture incredible views, so every room is the best room in the house. Boasting a gorgeous, picture book front facade, and a walkway framed with soft lavender, you will feel overwhelmed with the sense of calm before you even step inside. As soon as you are greeted at the front door, and welcomed into the main entry, you will be amazed at what is on offer. Beautiful, detailed fretwork frame soaring high ceilings that turn into showstopping raked ceilings in the main living area, where the kitchen and entertaining space is without a doubt, the main feature of the home. Enhanced with a full suite of premium appliances, a 6 burner SMEG oven, soft close shaker cabinetry, beautiful farmhouse sink, a stone island breakfast bar with extra storage and a fantastic butlers pantry, the gourmet kitchen is the ideal place to entertain. The open plan living and dining room is ever so inviting, with the living area also offering a cosy window seat, the perfect spot to curl up with a coffee and take in the views with the morning sun on your face. The spacious dining area is framed with soft Veri Shades and opens out onto the north facing balcony with sensational views and overlooks the huge backyard.
The home's 5 spacious bedrooms all offer ceiling fans and built in cupboards, with bedroom 2 boasting a walk in robe and window seat/day bed. The lavish sized parent's retreat includes a walk-in robe and spectacular ensuite, as well as a comfy window seat/day bed with stunning northern views. The 3 beautifully appointed bathrooms all contain a combination of feature tiling and VJ paneling, all contain built in laundry hampers and soft close cabinetry, with the main boasting a wet area with a gorgeous bath tub. An extra powder room has been added for the comfort of visiting guests & the super impressive family sized laundry contains a built in laundry hamper and a massive amount of storage. Bedroom 4 & 5 are located downstairs and both have access to a spacious bathroom and a second living area which is perfect for family coming to stay or for the teenager of the family wanting that extra little space and privacy!
Entertainers will love the seamless transitioning between indoors and outdoors with entertaining options on both levels. The downstairs covered alfresco area contains an outdoor kitchen with added space for a fridge and is a lovely area to sit back, relax and watch the kids play in the fully fenced, low maintenance backyard. A 9mx4m powered shed is accessible via an electic side gate, which will please the man of the house. Cleverly positioned, there is enough room in the yard for a full turning circle if needed as well.
Extra Features Include but are not limited to:
- Ducted and zoned air conditioning with night temperature control as well as ceiling fans.
- Plantation shutters
- Brass tapware and feature lighting throughout
- 1 window seat and 3 day beds all contain built in storage space
- Mudroom off the garage as well as a laundry shoot for extra convenience
- Double car remote garage with app controlled doors and an attic with extra storage options
- 9x4 powered shed with side access and concrete driveway
- 5000 gallon water tank
- Swan Security System
- Fully fenced and landscaped yard
If you are looking for an immaculately presented, designer home that focuses on quality, space, style and functionality then this is worthy of your inspection and will definitely impress. All within minutes to everything Highfields has to offer-schools, shopping, sporting facilities, cafes, transport and so much more!
School Catchment:
Primary School - Highfields State School
High School - Highfields State Secondary College
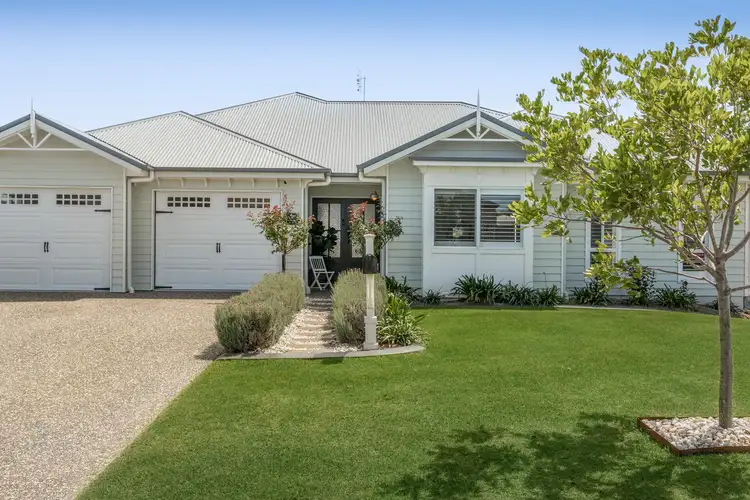
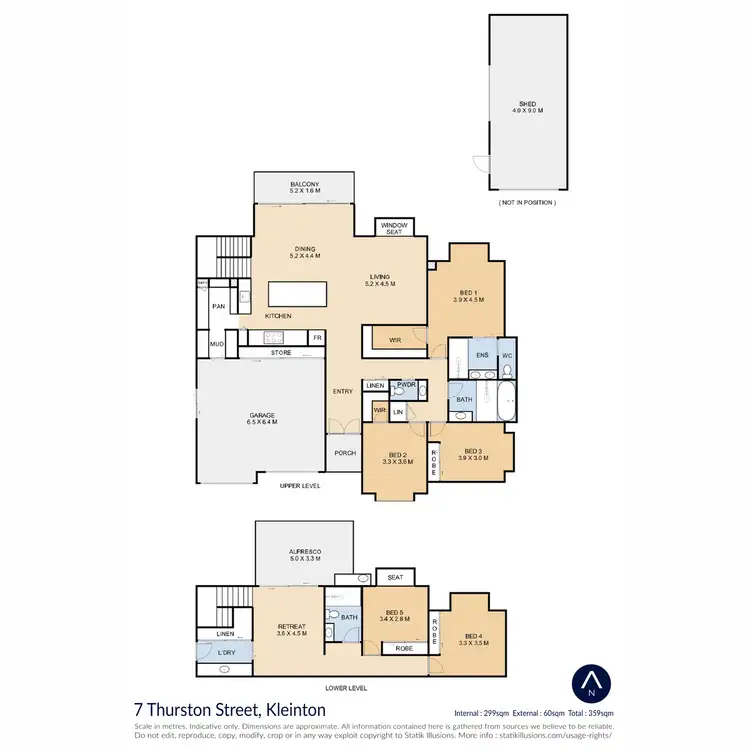
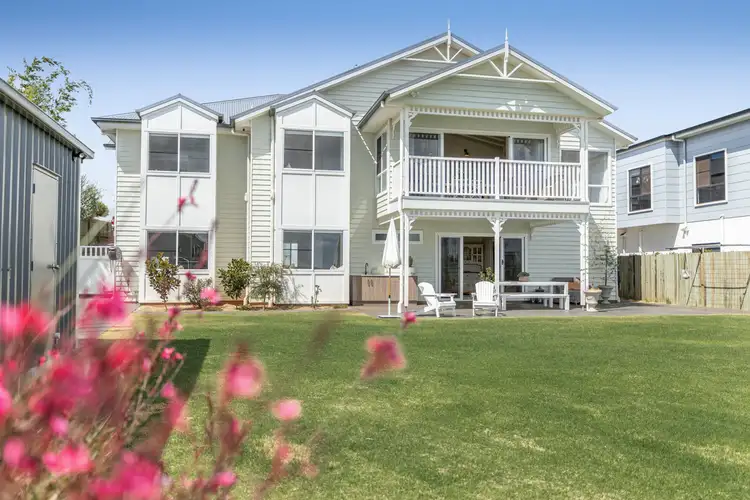
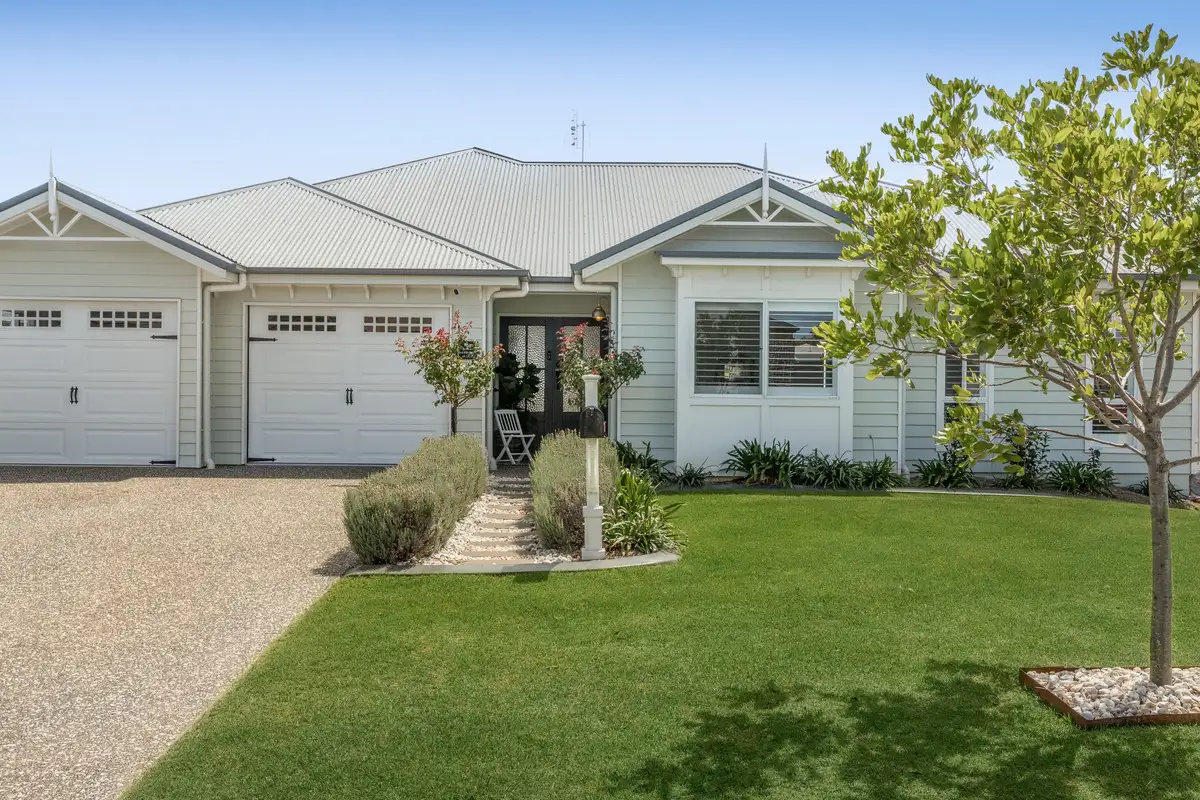


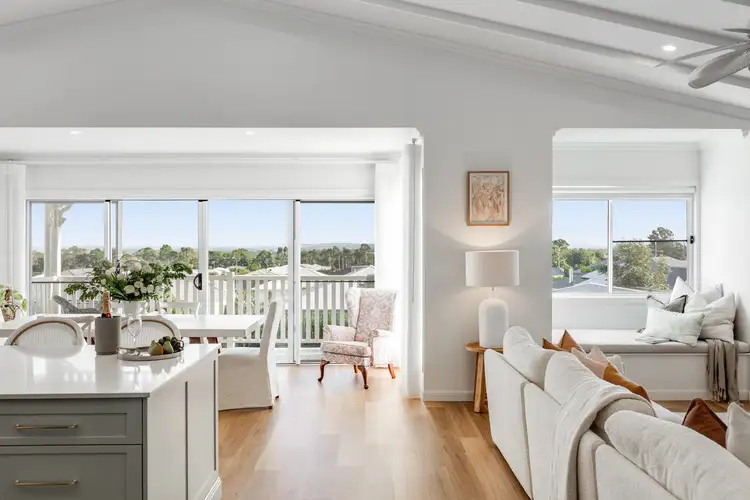
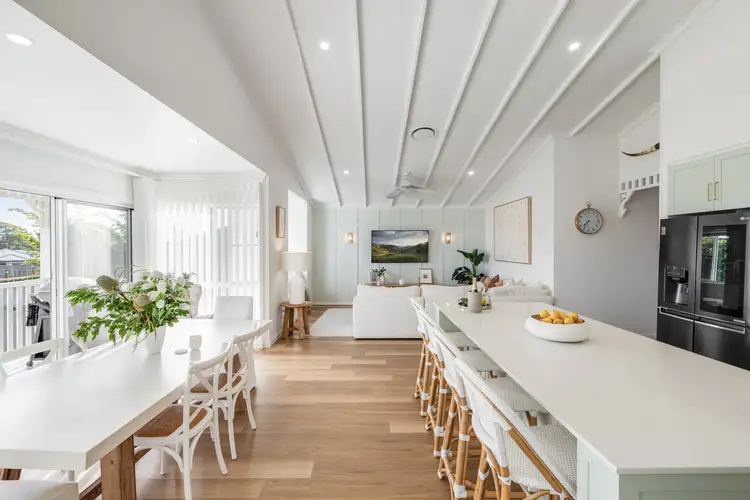
 View more
View more View more
View more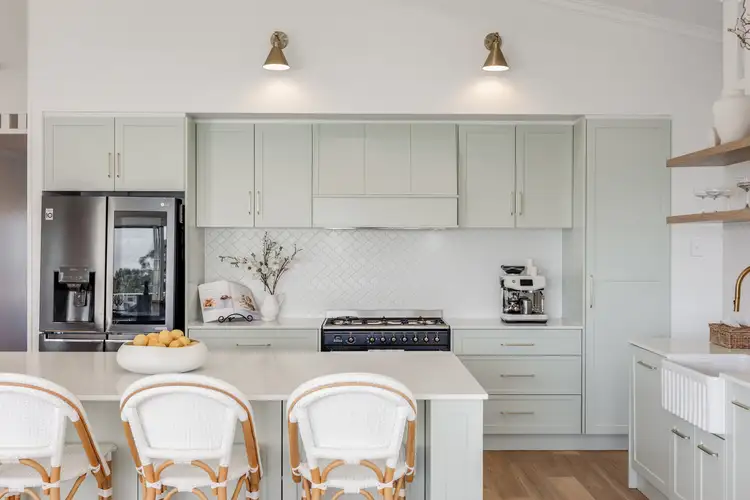 View more
View more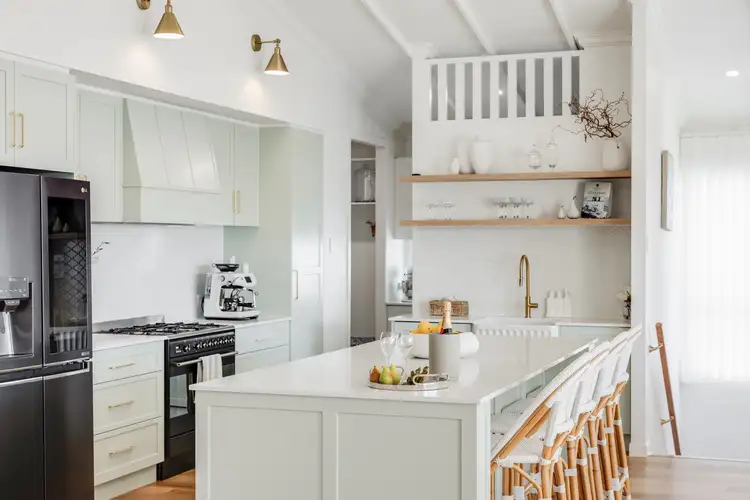 View more
View more
