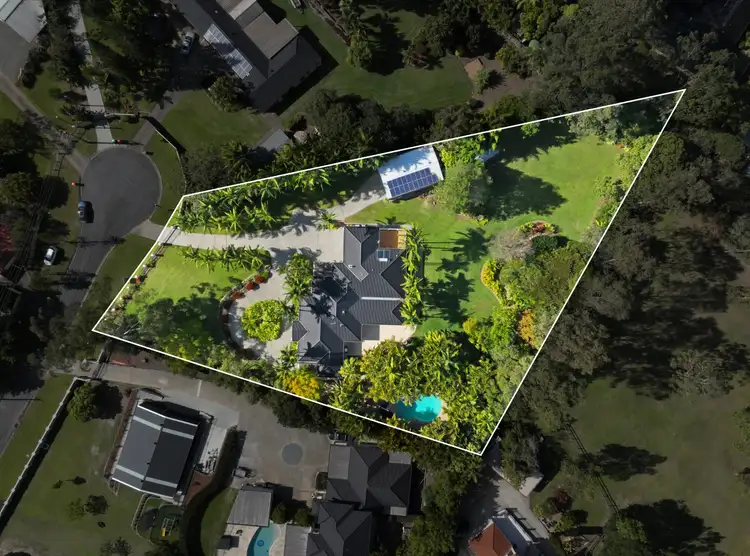Privately positioned at the end of an exclusive cul-de-sac, this exceptional residence rests on over 1.25 acres of level, manicured grounds and showcases a masterclass in space, elegance, and functionality. From the moment you enter the private driveway, the sense of scale and serenity is undeniable. Established gardens, wide-open lawns, and a timeless façade set the tone for what lies beyond.
Crafted for those who appreciate refined living, the home unfolds across a single expansive level with soaring ceilings, multiple living zones, and a seamless connection between indoors and out. The heart of the home centres around a generous, open-plan living space that flows effortlessly into an alfresco entertaining area, capturing the essence of relaxed luxury. Five well-appointed bedrooms offer flexibility for growing families or guests, while the expansive yard provides endless possibilities.
Approx. Rates. $2,600 annually.
The Home.
*A wide circular driveway leads to a commanding entrance, where an oversized, custom front door makes a sophisticated statement, setting the tone for the refined elegance that flows throughout the residence.
*Designed for the culinary connoisseur, the expansive gourmet kitchen features striking 40mm black stone benchtops with waterfall edges, an oversized central island, integrated pop-up power points, and a premium SMEG 6-burner gas oven.
*A spacious walk-in pantry offers exceptional storage, while the open-plan design allows the kitchen to flow seamlessly into the generous family and dining areas.
*Boasting multiple separate living and dining areas, the home is thoughtfully zoned to provide room for the whole family, offering flexibility for formal entertaining, casual relaxation, or quiet retreats.
*The oversized master bedroom is filled with natural light and thoughtfully positioned for privacy. Complete with a spacious walk-in robe, it offers a serene and luxurious escape from the everyday.
*Indulge in the opulence of the master ensuite, featuring a deep corner spa bath, twin vessel basins atop rich marble-look vanities, a frameless walk-in shower, floor-to-ceiling tiling, ambient LED lighting, and custom mirror cabinetry designed to evoke the feel of a high-end resort.
*The additional three bedrooms are all oversized and beautifully finished with plush carpet and built-in robes, with one enjoying direct access to a private patio.
*A beautifully appointed powder room offers elegant convenience, complete with a sleek basin and floor-to-ceiling tiles.
*Exuding timeless elegance, the main bathroom includes a frameless glass shower with a feature tiled niche, floor-to-ceiling porcelain tiles, and a striking marble-look vanity with a vessel basin.
*Located near the master suite for peace and privacy, the dedicated office/study offers excellent flexibility. It can be easily adapted as a nursery, reading room, or even a fifth bedroom.
*A spacious double lock-up automatic garage provides secure parking and includes internal access for everyday ease and security.
*A separate, full-sized laundry room adds to the home's functionality, offering ample bench space and cabinetry.
The Property.
*The gardens are beautifully maintained and thoughtfully landscaped for low-maintenance living.
*Inground concrete kidney-shaped pool, framed by sleek glass fencing.
*The oversized undercover alfresco and entertaining area features remote control blinds, downlighting, and ceiling fans, offering year-round comfort and functionality.
*A comprehensive camera system surrounds the property.
*A separate shed, with epoxy flooring, positioned away from the main residence, offers the perfect space for a workshop, additional storage, or the ultimate man cave retreat.
*An additional garden shed provides convenient space for tools, equipment, or extra storage.
*A 19-panel solar system adds energy efficiency and long-term savings.
Ideally nestled in a peaceful and prestigious pocket of Worongary, this location offers the perfect blend of space, serenity, and convenience. Surrounded by other quality acreage properties, you're just minutes from renowned golf courses including The Glades, Emerald Lakes, and Royal Pines-ideal for weekend leisure or social outings. The nearby Mudgeeraba Showgrounds bring a touch of country charm, hosting regular markets, equestrian events, and community gatherings. Families will value the proximity to some of the Gold Coast's most respected schools, including All Saints Anglican, Somerset College, and St Michael's. Everyday essentials are just moments away at Mudgeeraba Village and Robina Town Centre, while swift M1 access ensures an easy commute north or south.
A property of this calibre will not last long. Call Isabella on 0488 222 945 or Jared on 0404 03 949 997 for more information.
**Disclaimer: Whilst every effort has been made to ensure the accuracy of these particulars, no warranty is given by the vendor or the agent as to their accuracy. Interested parties should not rely on these particulars as representations of fact but must instead satisfy themselves by inspection or otherwise.








 View more
View more View more
View more View more
View more View more
View more
