Step into a seamless blend of heritage elegance and contemporary sophistication at 7 Toronto Avenue, Ovingham. This beautifully renovated 1880 cottage boasts a captivating mix of original charm and high-end modern upgrades, offering an exceptional living experience in a sought-after location with the driveway backing onto the exclusive suburb of Fitzroy.
The main bedroom is a sanctuary of comfort, featuring built-in mirror robes with internal lighting, remote-controlled roller shutters, a Crimsafe-fitted external door, and heritage-inspired finishes that exude warmth and character. Additional bedrooms, including a versatile loft space, are thoughtfully designed with built-in storage, pendant lighting, and stunning heritage touches.
The designer kitchen is a showpiece, equipped with Brazilian granite benchtops, soft-closing cabinetry, Electrolux appliances, and a stylish barn door leading to the butler's pantry/laundry. With a frameless Clear Edge servery window, polished concrete floors, and a Turkish pendant light, this space is both functional and breathtaking.
An inviting family and lounge area features an original exposed red brick wall, a Jindara combustion heater, and a hidden wine cellar with cobblestone flooring, adding a unique touch to this extraordinary home. Stunning leadlight windows, heritage plasterwork, and a grand fireplace elevate the sense of timeless charm.
The alfresco dining area is an entertainer's delight, with an electric heater, roller shutters, a red gum servery bar, and striking leadlight details. A rear patio with ceiling fans and lighting provides an additional outdoor retreat, while the double garage and extra parking space ensure practicality and convenience.
With 1.5kW solar panels, ducted air conditioning, and premium finishes throughout, this home is as functional as it is beautiful. Perfectly positioned just minutes from O'Connell Street's cafes and restaurants, Blackfriars Priory School, the upcoming Aquatic Centre, and only a 30-minute walk to Rundle Mall, this is a rare opportunity to secure a one-of-a-kind property in a prime city-fringe location.
Don't miss the chance to experience the charm and modern luxury of 7 Toronto Avenue, Ovingham.
Things we love:
- Heritage charm & modern luxury with original leadlight windows, red brick walls & high-end finishes.
- Spacious main bedroom with built-ins, roller shutters & heritage details.
- Designer kitchen with Brazilian granite, Electrolux appliances & a butler's pantry.
- Warm & inviting lounge with exposed red brick, combustion heater & hidden wine cellar.
- Flexible living & bedrooms, including a loft with skylights & second lounge with gas fireplace.
- Two stylish bathrooms, one with rainfall shower & granite sink.
- Alfresco entertaining with a red gum servery, electric heater & roller shutters.
- Polished concrete & original timber floors throughout.
- 1.5kW solar, ducted air & underfloor insulation for year-round comfort.
- Double garage plus extra parking in the rear garden.
- Rear patio with lighting & ceiling fan for outdoor relaxation.
- Prime location near O'Connell St cafes, schools & Aquatic Centre.
- 35-minute walk to Rundle Mall with great transport links.
Specifications:
CT / 5197/636, 5197/837
Council / Prospect
Zoning / EN
Built / 1880
Land / 277m2 (approx)
Council Rates / $1,625.44pa
Emergency Services Levy / $154.25pa
SA Water / $190.56pq
Estimated rental assessment / $620 to $650 per week / Written rental assessment can be provided upon request
Nearby Schools /
Disclaimer: All information provided has been obtained from sources we believe to be accurate, however, we cannot guarantee the information is accurate and we accept no liability for any errors or omissions (including but not limited to a property's land size, floor plans and size, building age and condition). Interested parties should make their own enquiries and obtain their own legal and financial advice. Should this property be scheduled for auction, the Vendor's Statement may be inspected at any Harris Real Estate office for 3 consecutive business days immediately preceding the auction and at the auction for 30 minutes before it starts. RLA | 333839
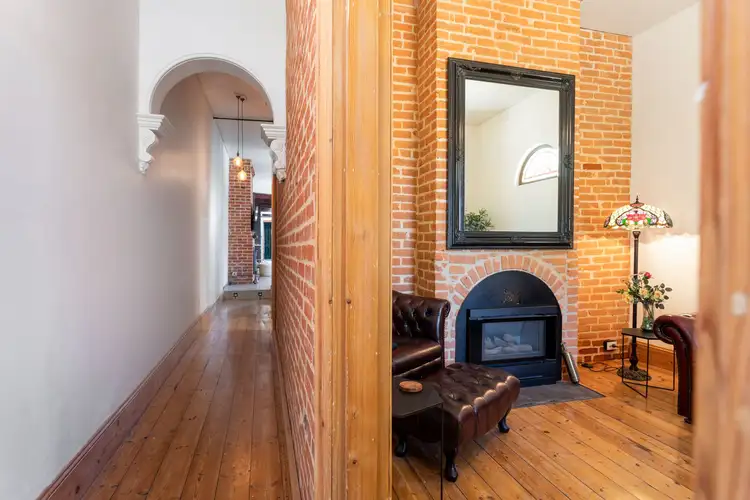
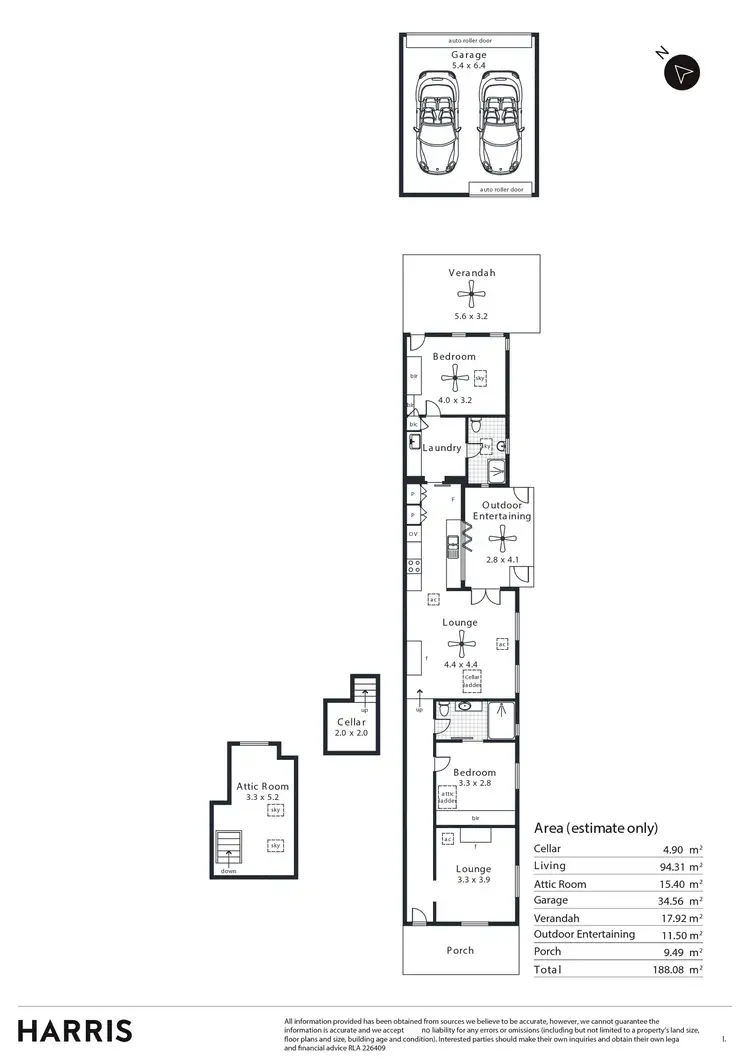

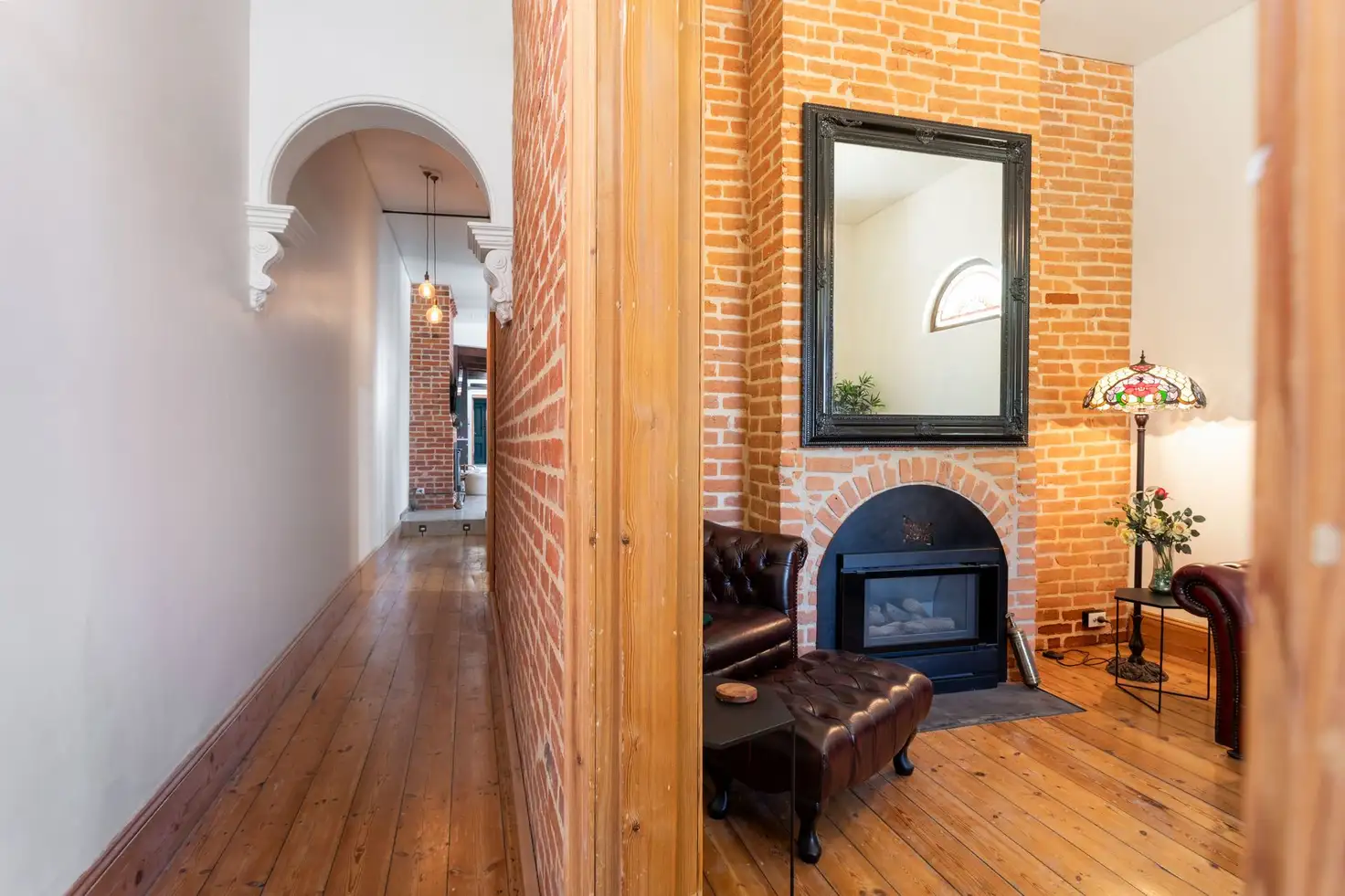



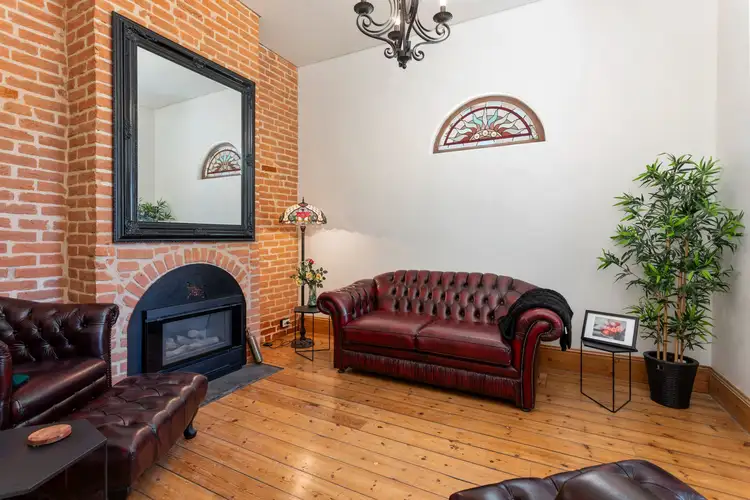
 View more
View more View more
View more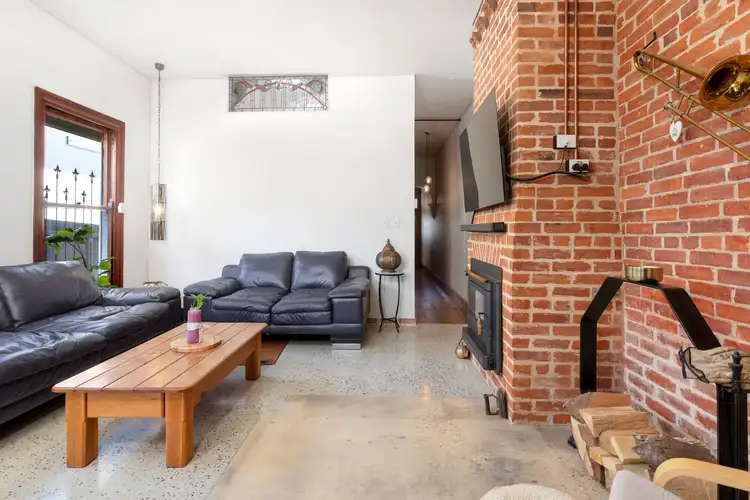 View more
View more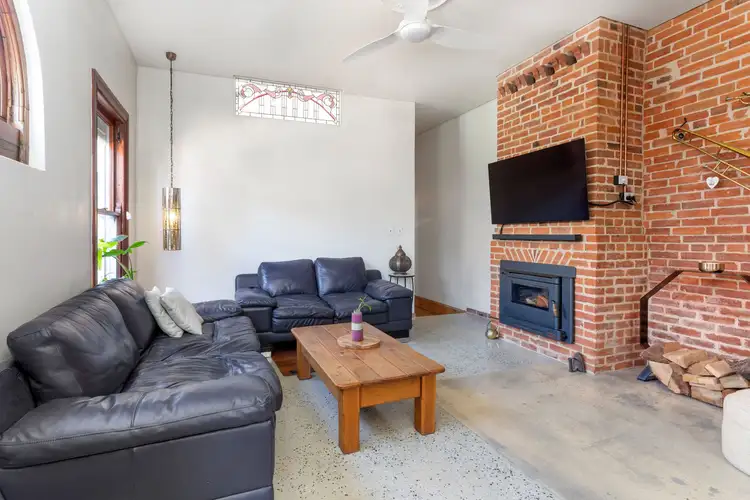 View more
View more
