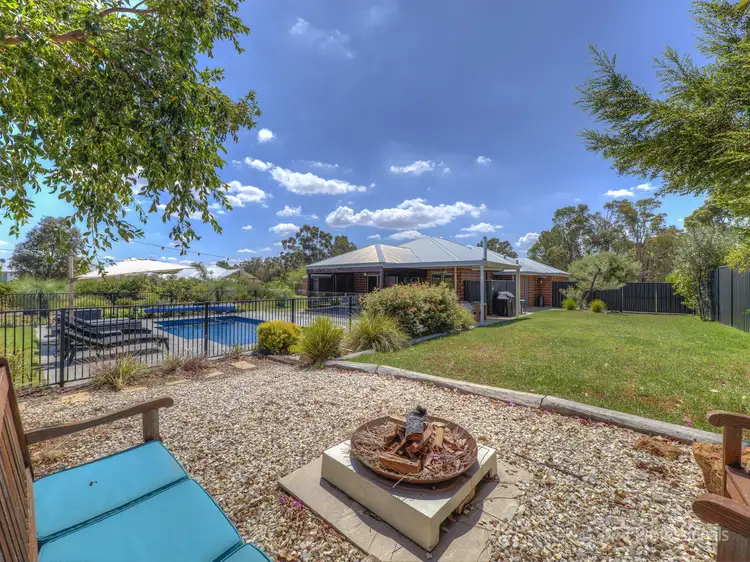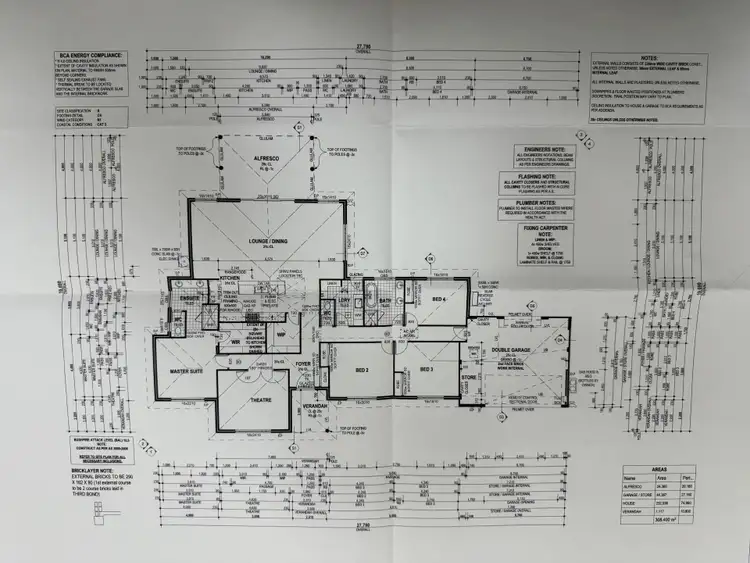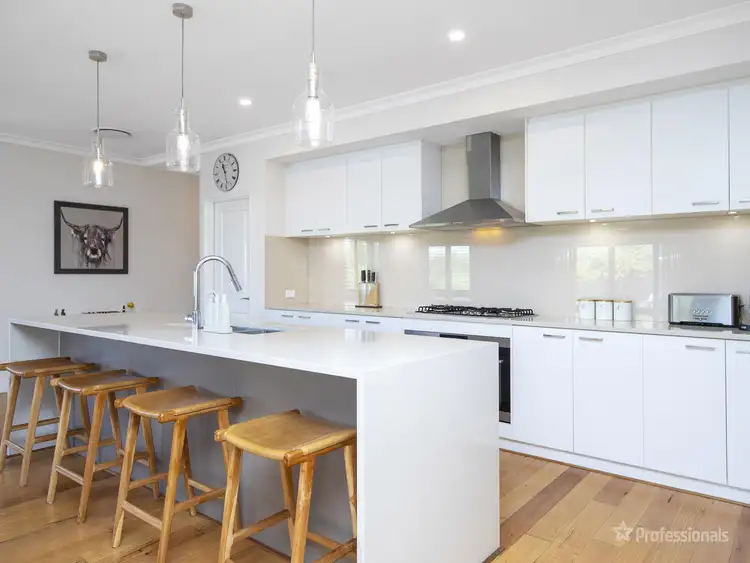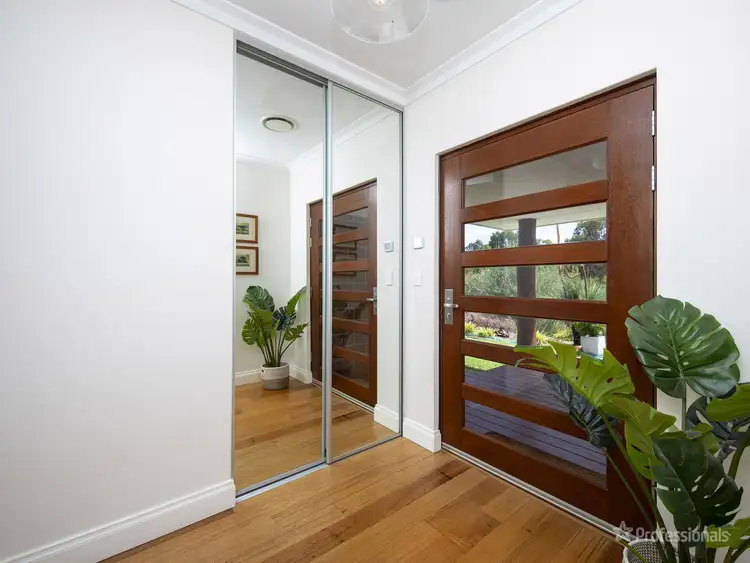Welcome to 7 Towle Way, Parkerville! "Team Kantor" are proud to present this impressive 4 x 2 family home to the market. If you are looking for a quality property which has been well maintained and is immaculately presented, then look no further - your search is over. Built in 2016 by Redink Homes, this modern property provides a spacious, comfortable lifestyle complete with a sparkling pool, large outdoor entertaining area and plenty of room for children and pets to play.
A residence of very generous proportions, full of natual light with a classic, neutral colour palette creating a sophisticated yet welcoming ambience which will delight the most discerning buyer. The massive, open plan kitchen/dining/living area is simply stunning. A gorgeous,contemporary kitchen featuring stone bench tops, glass splash back, stainless steel appliances, overhead cupboards, Asko dishwasher and an ENORMOUS walk in pantry will make time spent in the kitchen a dream. A perfect vantage point from which to keep an eye on the kids or still participate in the conversation when you have guests over. Alternatively, you may wish to hide away from the family in the home theatre and enjoy a movie in peace.
Your master bedroom is privately positioned at the front of the home adjacent to the home theatre. It features a huge WIR most would struggle to fill, a ceiling fan for those times you don't want to run the A/C and an open ensuite with double vanities, plenty of storage inc drawers, a shower and separate WC.
Three additional, spacious bedrooms fitted out with double, mirrored robes, shutters and ceiling fans are serviced by the family bathroom which boasts a shower, lovely bath and double vanities too. Even the laundry has oodles of storage.
Outside there is a fabulous decked alfresco and patio area for entertaining and relaxing which overlooks the sparkling, salt water pool. Towards the rear of the property the current owners have set up a cosy fire pit area in front of the garden shed which is camouflaged by a striking pink Bouganvillea. The garden features large lawned areas, an assortment of fruit trees, a Jacaranda, natives and even a Japanese garden. There is convenient access to both sides of the rear of the property either through the garage or the side gates on the LHS.
FEATURES:-
* Solid wood flooring; stunning white shutters
* High ceilings (31course) to entry, kitchen and lounge/dining
* Feature bush poles and wood decking to front verandah and alfresco
* Double garage with storage area inc roller door access to rear
* Ducted reverse cycle air conditioning & ceiling fans throughout
* Sparkling below ground salt water swimming pool
* Alarm system; Solargain HWS; 22 x Solar Panels; Pot belly wood fire
* Scheme water; automatic reticulation, fully fenced back garden
* Land: 2182 m2 Living: 233 m2
The price guide for this property is "Suit Buyers High $900,000's".
Don't miss out on this fantastic opportunity. Contact us today to register your interest.
Contact Team Kantor:-
Rebecca 0437 682 268
Tim 0410 275 600
E: [email protected]
Disclaimer: Whilst every care has been taken in the preparation of this advertisement, accuracy cannot be guaranteed. To the best of our knowledge the information listed is true and accurate, however, may be subject to change without warning at any time and this is often out of our control. Prospective tenants and buyers should make their own enquiries to satisfy themselves on all pertinent matters. Details herein do not constitute any representation by the Owner, the Agent, Sales Representative and the Agency and are expressly excluded from any contract.








 View more
View more View more
View more View more
View more View more
View more

