#soldbycris $732,000
There is a simple transparency and openness, a laid-back natural appeal as light bounces off the white-washed walls, the honeyed timber floors and banks of glazing gift vistas to sheltered garden rooms.
This separate-title and nicely secluded townhouse, rests within a quiet loop street and opens to the lovely, wild expanse of reserve. With gorgeous interior courtyards and perfect orientation – think gentle mornings, sundrenched living areas, breathing central atriums – the sense of living transparently within nature is profoundly delivered and the home easily merges indoor and outdoor living.
A private driveway links to a double garage with internal access. To one side, a gated passage ushers to a small courtyard entryway that opens to a slim hallway, framing the first of two internal gardens…the whole home gifting the feeling of moving through and within a garden space.
With beautiful flow, clever floorplan (separated parents and children's areas) and a modern refurb, the home is easy-care, steeped in the quietude of the bush, yet moments from the bustling Belconnen precinct.
The large master bedroom with walk-through robe and ensuite, is private and sequestered…surrounded and held by the open garden space. Think, reading in bed overlooking a green oasis, doors flung open, a heavenly merging with a living, changing landscape.
A generous living area connects with a dining or office space…both areas taking in views of a second courtyard. This wonderful central atrium could easily host a thriving ecosystem, extending a sheltered outdoor hangout. A lovely crossflow of breezes and warm sunlight are welcomed directly into the centre of the home.
The home visually expands into an open, living, meals area with glazing's that flow to easy-care, sunny rear garden. The modernised kitchen employs a delightful crisp Eucalypt green, nodding to the bush surrounds, married with minimal, crisp white countertops.
The children's area occupies the north end of the home - a couplet of handsome bedrooms with tranquil outlooks, centred around a family bathroom, with bath, separate toilet, and laundry.
The paved rear garden is enclosed by high fenced walls, creating a feeling of another green, garden room. There is enough space here to easily entertain, dining alfresco, with family and friends, the table set for plenty. Beyond the garden gate, extends the soothing oasis of endless reserve, merging with the stunning walking and nature trails of Mt Roger's.
Melba is known for its family friendly, relaxed vibe and community spirit. The home is within distance to schools, parks, transport and Ginninderra Creek, BMX Club and Melba Half Acre Wood and surrounded by green space and reserve. Close to the fabulous Melba shops, with local favourite Café Mamé, famous for its delicious pastries and vegan options, the home is also close to the Belconnen precinct, connecting you to a plethora of shopping, dining, and entertainment options. The home is also handy to the UC, AIS, Lake Ginninderra, Bruce Stadium and just 19 minutes to the CBD.
features.
. beautifully maintained, private and spacious three bedroom, two bathroom separate title courtyard home
. brilliantly positioned in a tightly held peaceful cul der sac backing reserve, offering a generous 133sqm of living and internal access double garage
.wonderfully light open plan modernised kitchen with gas cooking and northern aspect adjoining large family room
floating floorboards to living areas and kitchen
.electronic lock front door
.glass sliding door from family room connects to the pretty sunny paved courtyard and easy care garden, with uninterrupted views of Mt Rogers and rear gate access to the adjoining reserve and Copland College playing fields
.retractable awning to to shield from hot days
.two sunny internal courtyards perfect for creating your own private garden oasis
. three good sized bedrooms all with built in robes, the master with modernised ensuite, walk in robe and sliding door to private internal courtyard
. separate lounge room overlooking second internal courtyard, accessed through glass sliding door
.separate dining room with the flexibility to be used as a kids playroom, home office or reading nook
.modernised main bath with separate toilet
.european laundry
.internal access oversized double garage with built in shelves and enclosed workshop area
.ducted gas heating and evaporative cooling
.new shower screens, shower heads, taps.
.new lights in dining room and front living room.
.new curtains in main bed, front and back living room
.sought after location with easy access to the arterial roads to all major town centres
.public transport and bike paths provides convenience and a quick route to shops, schools and green corridors, moments from playing fields and siding Ginninderra Creek reserve, and Melba primary, St Monicas and Copland College a short walk away
EER: 3.5
Land: 318m2
UV: $349,000
Rates: $2,246 (approx)
Land tax: $2,982 (if rented)
Living area - 133m sq approx
Year built: 1995

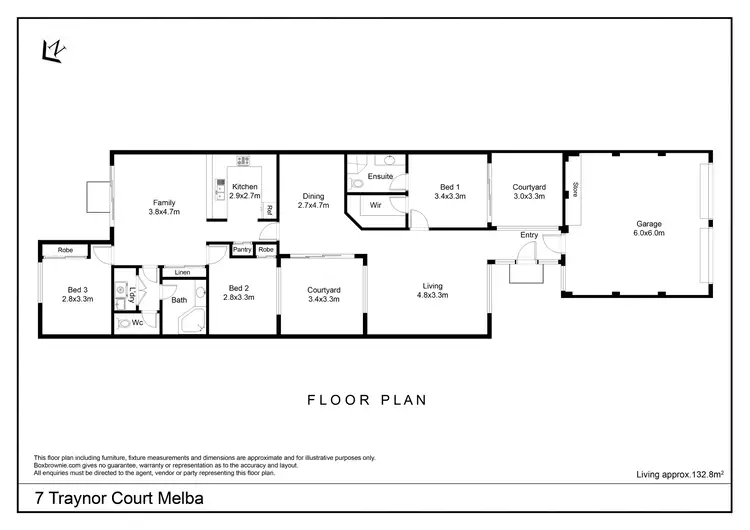
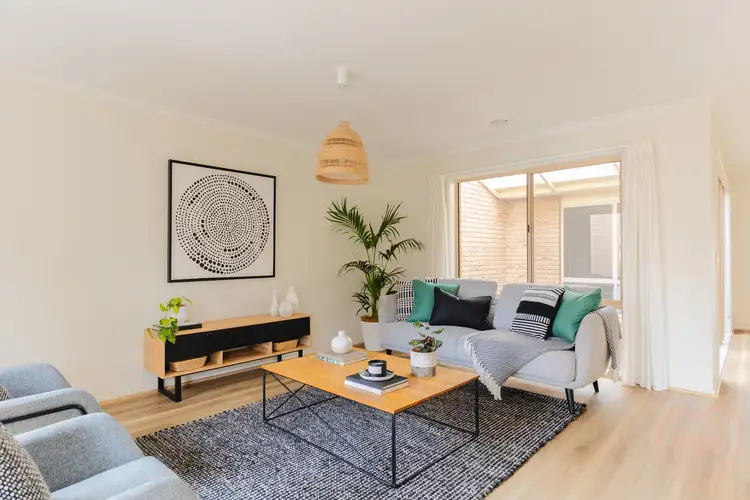
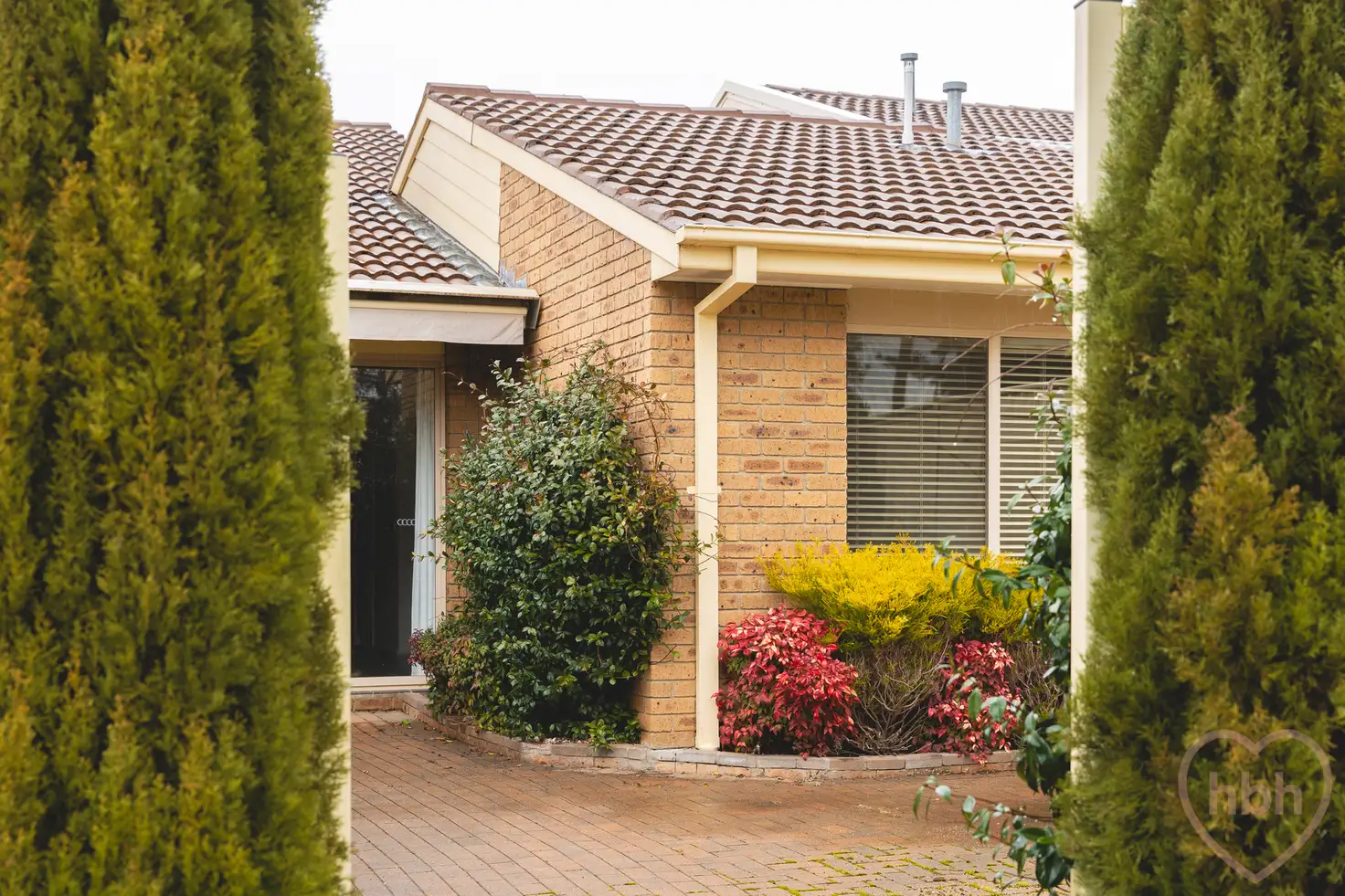


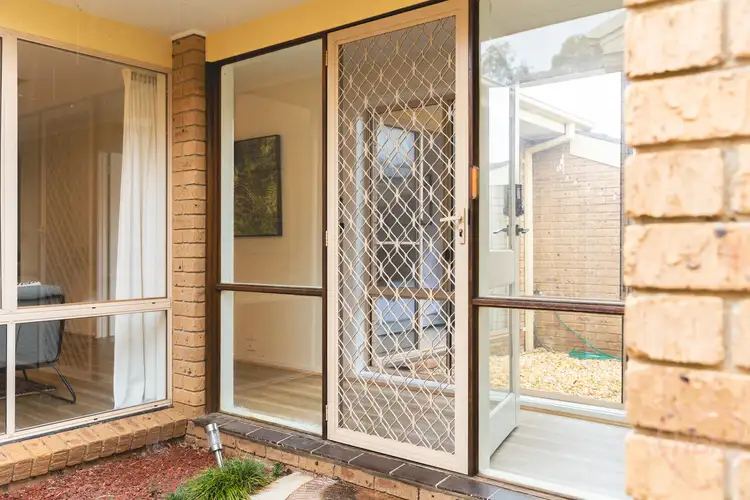
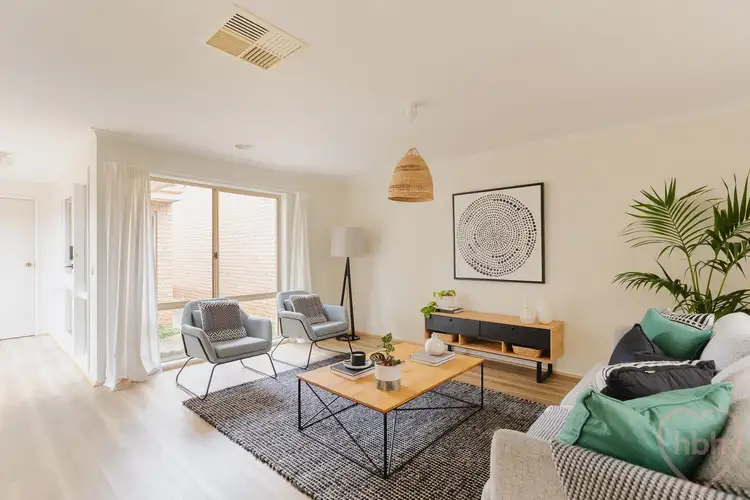
 View more
View more View more
View more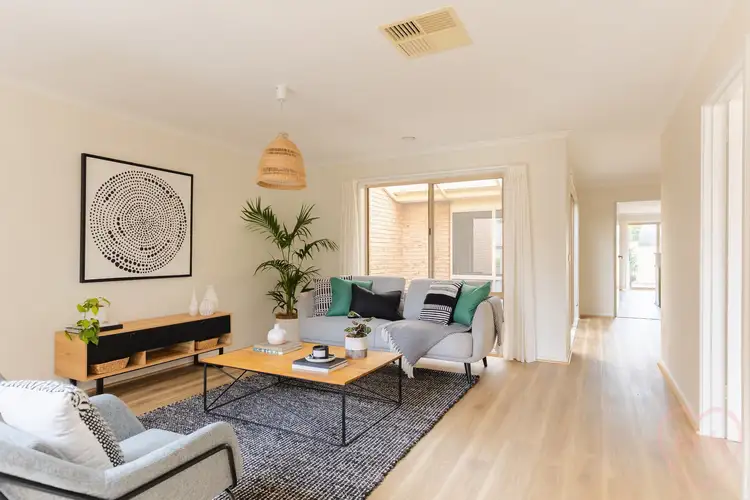 View more
View more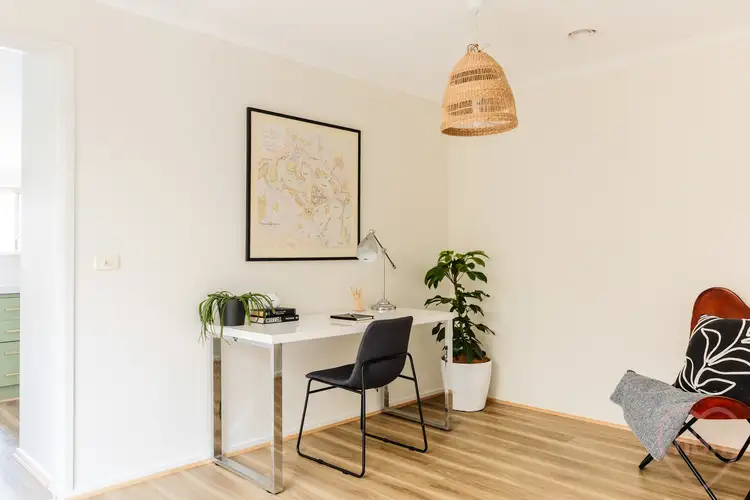 View more
View more
