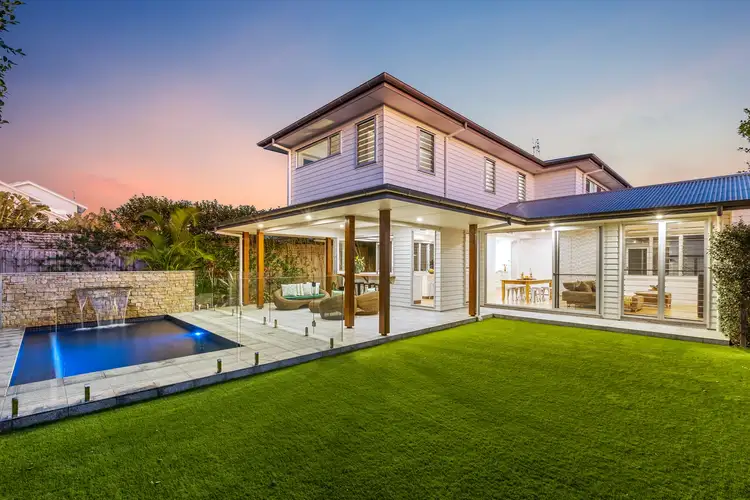Alfresco living, lounging and leisure is perfected at this substantial JH custom built residence that rises two levels from an oceanside address in Casuarina.
The undercover entertaining terrace forms a seamless extension of considered interiors to provide a comfortable space to enjoy Casuarina’s climate. A servery ledge projects from the kitchen to benefit the granite stone entertaining space with ceiling fans and integrated speakers.
Glass fencing edges the mineral magnesium pool with ambient lighting, a submerged sitting ledge and water curtain while mature landscaped gardens hem an intimate, immaculate and private backyard of quality synthetic grass and the convenience of a hot/cold outdoor shower.
Impeccable interiors advance the design’s coastal aesthetic where white walls meet high ceilings and the warm aura of Stringybark hardwood floors accentuate the open lifestyle space.
The floor plan is versatile and interactive to include an open social space where gliding glass and louvre windows allow the living room, dining space and kitchen to all connect with the outdoors.
The white kitchen is notably functional and impressive with an island dining bar, servery window, butler’s pantry, 900mm oven, 900mm gas cooktop, two Miele dishwashers, twin sinks, and stone surfaces atop soft-closing drawers.
The ground level also accommodates the home office with an integrated standing desk and joinery, a rumpus room or fourth bedroom with outdoor access, a coat room, study nook, powder room, laundry, under-stair storeroom, and internal access to the double garage.
The first level is accessed via a concealed staircase where custom barn doors front two guest bedrooms with New Zealand wool carpets, study nooks, built-in wardrobes and ceiling fans.
Beyond the main bathroom is the parent’s wing afforded an extensive walk-in wardrobe and deluxe ensuite with copious cabinetry and twin vanity.
Designed for liveability and built to precision six years ago by local builder and award- winning landscape gardener John Hewitt, the home features zoned and ducted air conditioning, ceiling fans to all rooms, a whole-house water filtration system, spear pump, security alarm, 5kW solar system, LED downlights and Cat 5 wired data points.
Walk 100m to the sands and surf of Casuarina beach or 400m to Casuarina Square shopping centre - home to Coles, health and wellness services, and boutique shops.
- 563m2 block in quiet and convenient oceanside address
- Immaculate and modern 285m2 two-level residence
- Granite stone tile under-roof alfresco terrace with ceiling fans, servery
- Mineral magnesium pool with stacked stone water feature
- Open-plan living, dining and kitchen with butler’s pantry
- Office, multi-purpose room, study nook and storeroom
- Parent’s retreat with walk-in wardrobe and ensuite
- Private entry with feature handcrafted curved stone wall facade
- Extensive use of louvres windows for optimal cross-flow ventilation
- Home security system, 5kw solar and fly screens
- Ample bedroom, bathroom and laundry storage throughout
- Council Rates $4,275 per year








 View more
View more View more
View more View more
View more View more
View more
