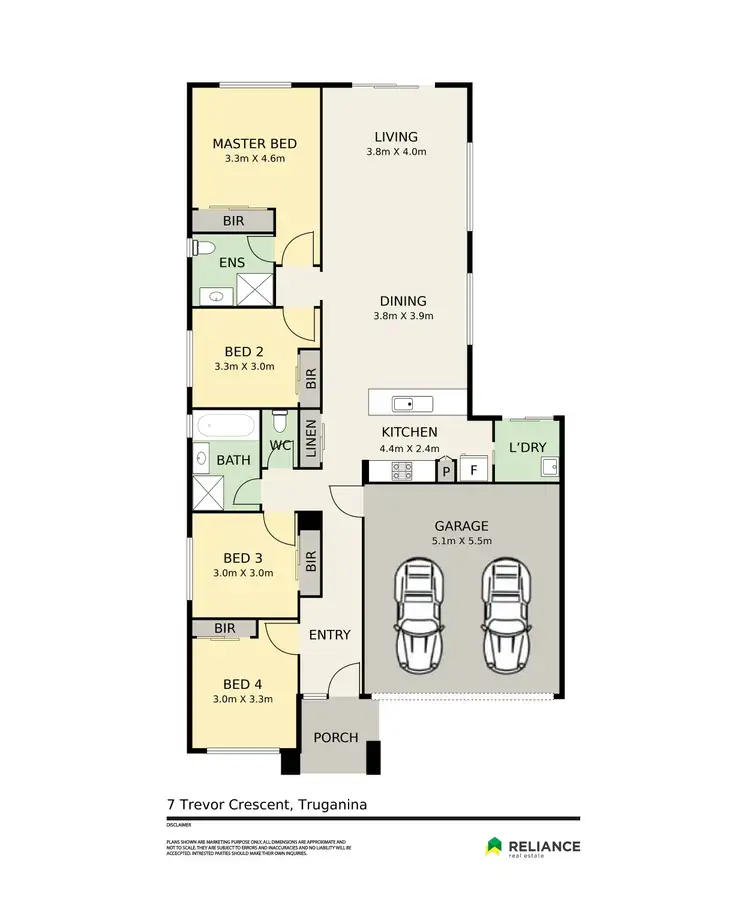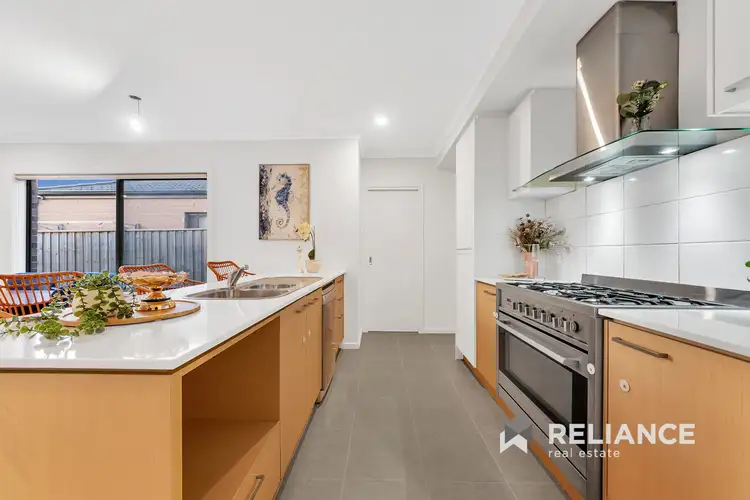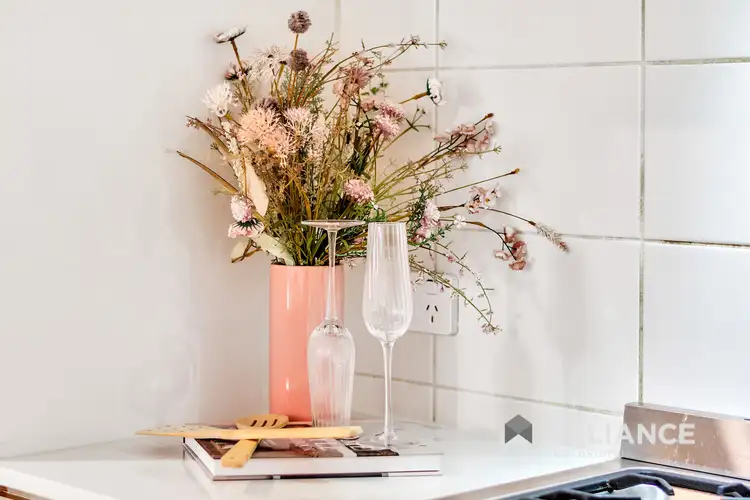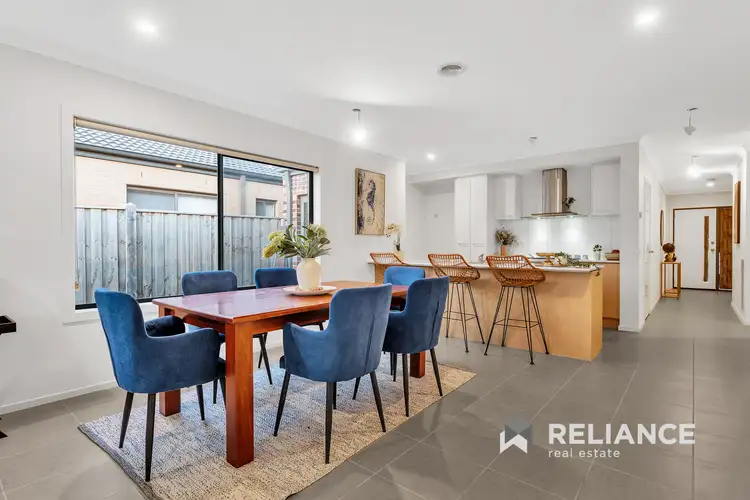$600k - $640k / Steps from Truganina P9 College!
4 Bed • 2 Bath • 2 Car • 350m²



+18
New





+16
New
7 Trevor Crescent, Truganina VIC 3029
Copy address
$600k - $640k / Steps from Truganina P9 College!
- 4Bed
- 2Bath
- 2 Car
- 350m²
House for saleNEW on Homely
Auction date:Sun 9 Nov 12:30pm
What's around Trevor Crescent
House description
“East Facing Close to Parks in Westbrook Estate and Near Top Schools!”
Land details
Area: 350m²
Documents
Statement of Information: View
Interactive media & resources
What's around Trevor Crescent
Auction time
Sunday
9 Nov 12:30 PM
Inspection times
Contact the agent
To request an inspection
 View more
View more View more
View more View more
View more View more
View moreContact the real estate agent
Nearby schools in and around Truganina, VIC
Top reviews by locals of Truganina, VIC 3029
Discover what it's like to live in Truganina before you inspect or move.
Discussions in Truganina, VIC
Wondering what the latest hot topics are in Truganina, Victoria?
Similar Houses for sale in Truganina, VIC 3029
Properties for sale in nearby suburbs
Report Listing

