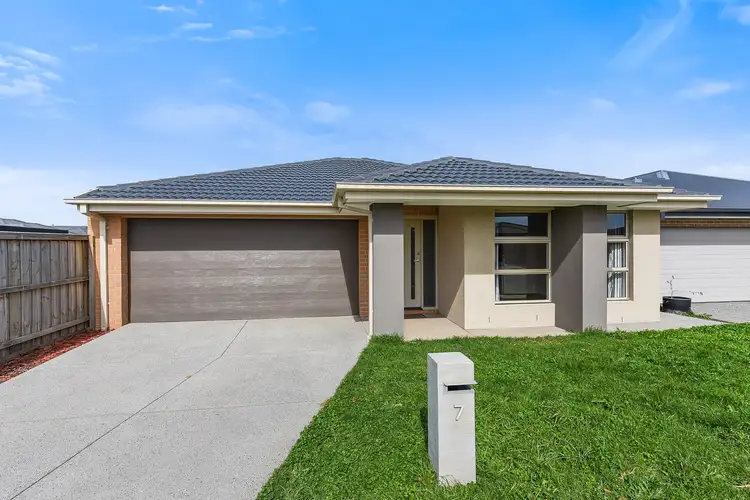Move-in ready and sure to impress
This property will be available for private one-on-one inspections during the times advertised. It is a requirement for buyers to book an appointment before attending any inspection - please contact the agent to arrange this.
Combining a modern interior with low-maintenance surrounds, this move-in ready residence boasts prime convenience in a family-friendly neighbourhood. Perfect for nesters and investors alike, 7 Tulk Street awaits its lucky new occupants. Simply unpack and relax!
Filled with natural light, the laid-back layout introduces the open-plan family/meal zone with its stylish timber-look flooring and soothing neutral tones. Connecting seamlessly, the sun-soaked patio is perfect for summer entertaining, while the designer kitchen is sure to delight the aspiring chef with its premium 900mm appliances.
Creating a peaceful haven for busy parents, the marvellous master presents a walk-in robe and an exclusive ensuite. Three remaining bedrooms complete the sizeable floorplan and share the sparkling central bathroom.
Ensuring optimal comfort and boosting appeal, finishing touches consist of ducted heating, split-system AC, LED downlights, carpets to all bedrooms, stone benchtops throughout, blinds/curtains, a kid-friendly backyard, and a remote double garage.
If effortless everyday living is at the top of your property wish list, this is the one! Within a short stroll, Heritage College, Berwick Fields Primary School, local shops and eateries, parks, playgrounds, and bus routes are all easily reached.
Meanwhile, accessible within a 10-minute drive are Berwick's vibrant village, Berwick Springs, Berwick Station, Casey Hospital, Eden Rise Village, Casey Central Shopping Centre, Westfield Fountain Gate, and the M1.
An outstanding all-rounder with excellent rentability, this is an unmissable opportunity. Let's talk today!
Property specifications:
• Four-bedroom, two-bathroom home
• Double garage and additional off-street parking
• Contemporary façade with grassed frontage
• Open-plan family/meal zone with timber-look flooring and neutral colour palette
• Designer kitchen with 900mm electric oven, five-burner gas cooktop, and dishwasher
• Plentiful storage and stone benchtops throughout
• Walk-in robe and ensuite to master
• Built-in robes with sliding doors to secondary bedrooms
• Central bathroom with separate WC
• Tiled laundry with sliding glass doors
• Low-maintenance backyard with entertainer's patio
• Ducted heating and split-system AC units to living/master
• LED downlights, carpets to bedrooms, and blinds/curtains throughout
• Close to schools, shops, parks, public transport, hospital, and freeway
• Excellent rentability








 View more
View more View more
View more View more
View more View more
View more
