It's no exaggeration to say that this house is like a show home. Meticulously manicured, maintained perfectly, and with a recently renovated kitchen, there's not a speck of dust or an unpolished surface to be seen. Even brand new homes aren't this immaculate! Combined with elegant styling, luxurious features, and loads of space, this is one for a discerning family who enjoy the finer things in life. From the moment you pull into the driveway and see the stunning front yard, you'll be won over. In fact, you'd better book a viewing immediately!
Live large in the big open plan living and dining areas, theatre room with French doors, and bedrooms with built-in wardrobes. A bonus room can be used as a 5th bedroom or even as a study - perfect for the resident uni student or business owner. The footprint of this home is very large, and makes the most of the 862sqm block. Consequently there's no rambling gardens to take up your weekends or fussy lawns in the backyard to bump up your water bill, making this a low maintenance option for a busy family. But there's always time for a bit of fun, so invite friends around and enjoy casual dinners in the lovely entertaining area.
Features Include:
• 5 beautiful bedrooms
• 2 sparkling bathrooms
• Open plan kitchen, dining & living area
• Formal dining room
• Sunken lounge with large windows
• Theatre with French doors
• Formal front entranceway with stately double doors
• Newly renovated kitchen (September 2021) features stone benchtops, tile splashback, double stainless-steel sink & breakfast bar
• Matching Westinghouse Appliances include wall oven with grill, gas cooktop with integrated rangehood & dishwasher
• Ample kitchen cabinetry, large double fridge recess & built-in pantry
• Luxury-sized master bedroom features walk-in wardrobe with custom cabinetry
• Ensuite with floor to ceiling tiling, shower, bath & bonus separate powder room
• 3 large secondary bedrooms with built-in wardrobes
• Option 5th bedroom, study, or home office
• Bathroom with floor to ceiling tiling, double basins, shower & spa bath
• Laundry with water closet, washing trough & broom closet
• Hallway linen closet
• Plush carpet & beautiful tiling
• Decorative skirting boards, cornicing & architectural columns
• Roller blinds throughout
• LED lighting & stylish light fittings
• 31-36 course ceiling heights
• Ducted evaporative air-conditioning systems plus 1 reverse-cycle unit
• 2 gas bayonets (1 gas heater included)
• Security alarm & security screened doors
• Gas storage hot water system (replaced April 2020)
• Large covered alfresco entertaining area
• Powered Colourbond workshop (shelving included) accessible via drive through garage
• 2 car garage with roller door (36 course height with 30 course opening)
• Service entry into the kitchen
• Freshly painted in neutral colours
• Magnificent curb appeal with manicured & freshly mulched front landscaping
• Manual reticulation & low maintenance backyard
• Generous fully fenced 862m2 block on a cul de sac
• Utterly & perfectly immaculate
A gorgeous home in a gorgeous street, this is your opportunity to snag an exceptional property in a peaceful, family-friendly cul de sac. Pretty parklands are sprinkled like confetti in all directions, schools and shops are but minutes away, and public transport is almost at your doorstep. Whether you like to spend your time tinkering away in the workshop, watching your favourite movies in the comfort of your own theatre, trying out new recipes in the brand new kitchen, or exploring the tracks and waterfalls of the nearby national park, you can live your dream life here.
Need more space… and style?
For more information on 7 Twin View Swan View or for friendly advice on any of your real estate needs please call Randi Macpherson on 0408 559 247
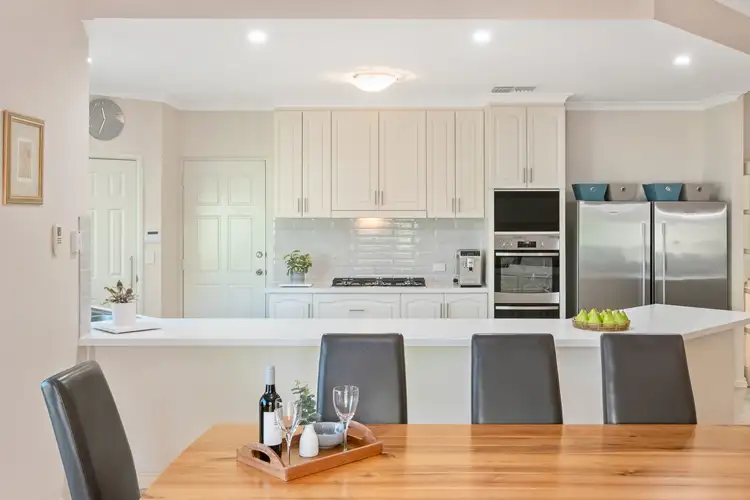
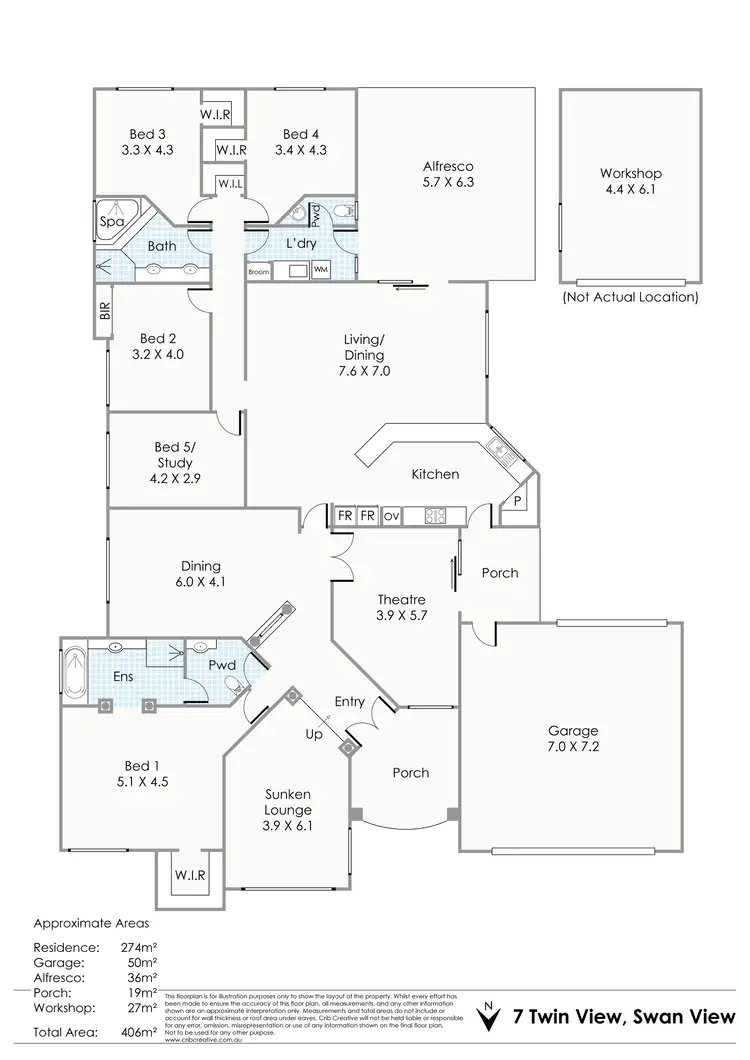
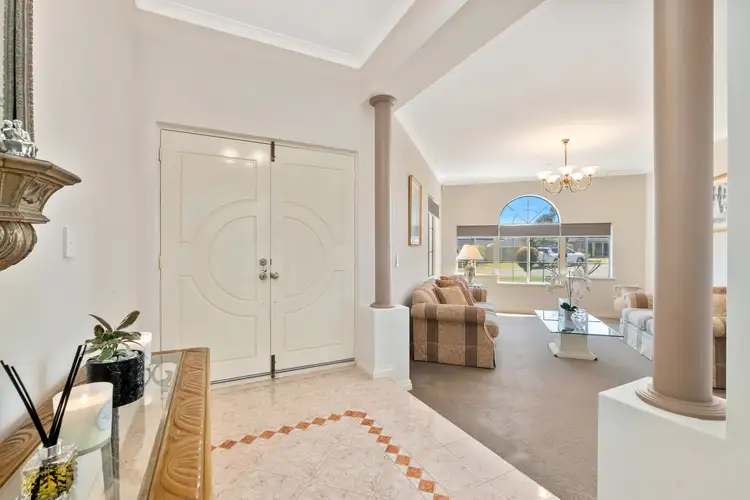
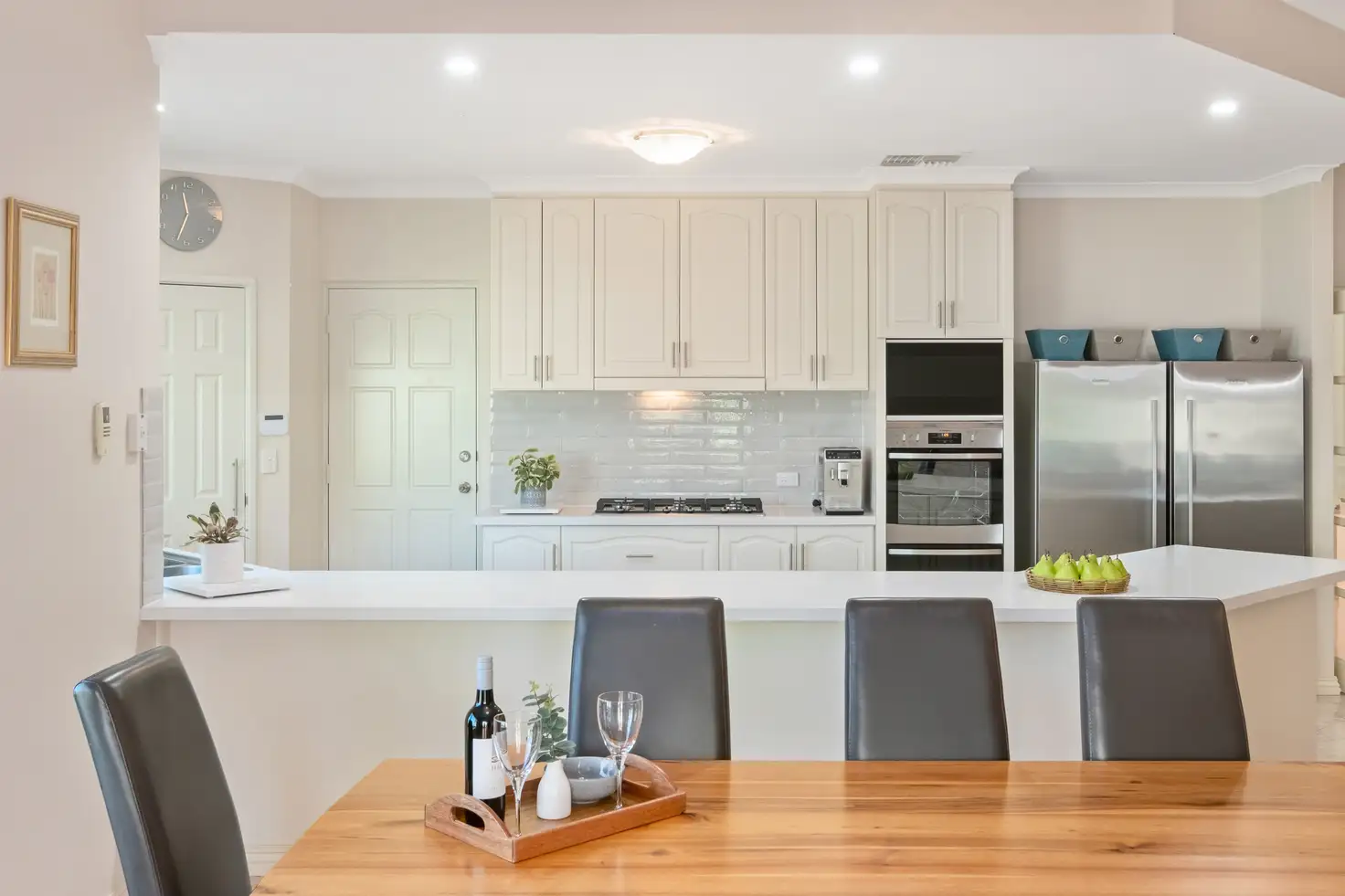


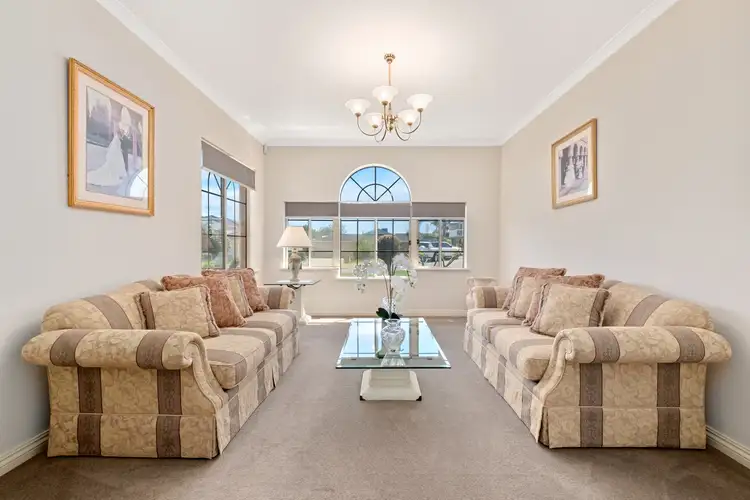
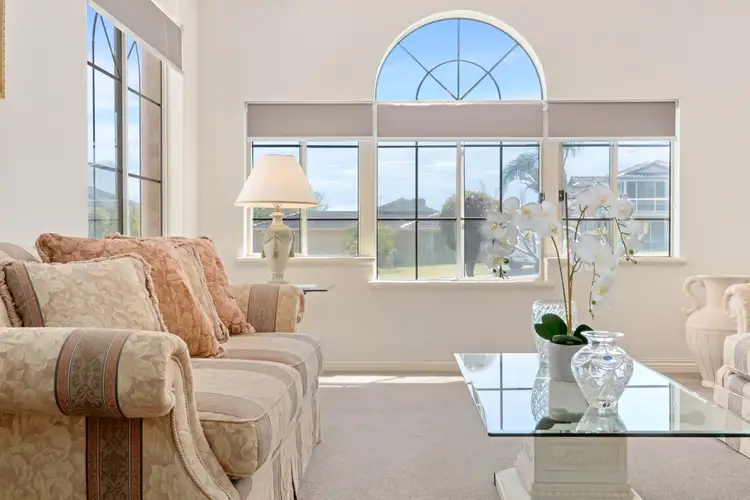
 View more
View more View more
View more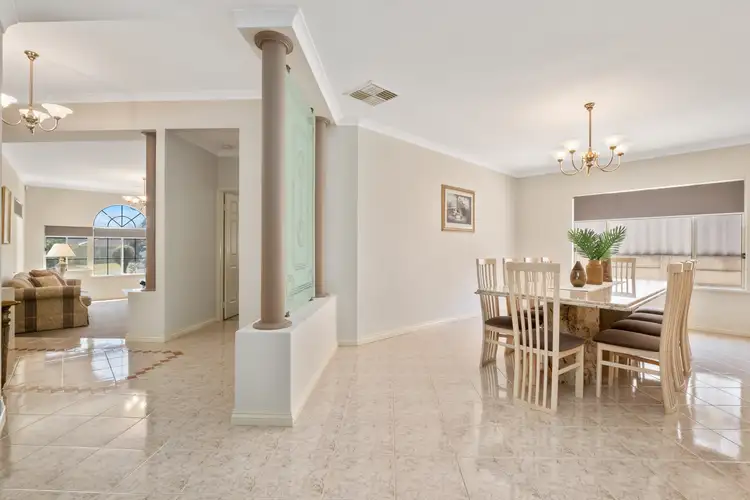 View more
View more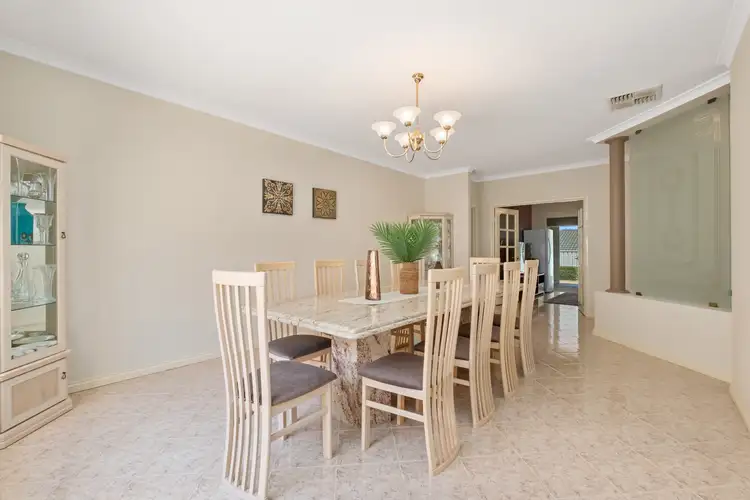 View more
View more
