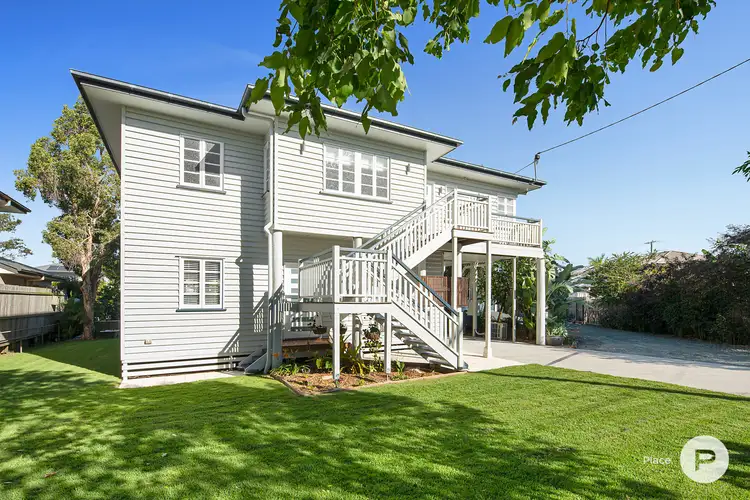Auction Location: On - Site
Magnificent Northgate Family Residence on 1333sqm
This impressive Post War Queenslander incorporates all the modern requirements to inspire relaxing, modern dual family living in a prime Northgate position.
Surrounded by other quality homes and perfectly located in the booming part of Northgate, on an expansive 1333sqm allotment on 2 titles.
This sprawling Queenslander has been rebuilt to meticulous standards whilst retaining some of its period features such as original hardwood flooring, wood features including pelmets and casement windows.
With multiple indoor and outdoor entertaining spaces spread out over two levels.
The practicality of this family home is sure to impress and to truly appreciate all the benefits on offer, with a fully self contained second living area or Rumpus downstairs.
UPPER LEVEL
* Spacious, open plan kitchen with granite bench tops, free standing gas/electric HOB oven, double fridge space allocation, double sink and large butler's pantry with provision for sink/water connection
* Natural light filled open plan air conditioned living and dining areas
* Expansive, fully plumbed entertaining deck overlooking the gorgeous back yard with breakfast bar, servery windows and outdoor stainless steel range hood and Electric BBQ.
* Spacious King Size main bedroom with large walk though robe, ceiling fan and air conditioning
* Enormous ensuite in main bedroom with claw foot bath, walk in shower and easy access to Huge outdoor entertaining deck
* Two Queen Size bedrooms, all with ceiling fans and one bedroom includes a built in robe
* Fully renovated, spacious family sized bathroom with seamless glass shower
* Neutral colour palette and hardwood flooring throughout, perfect for any taste in furnishings and decor
LOWER LEVEL
* Fully self contained Dual living area or Rumpus Room
* Large internal laundry with both internal and rear access
* Spacious living area that includes separate entry, ceiling fans and air conditioning
* Kitchenette with plenty of storage and preparation space
* Large King Size bedroom with built in robe and ceiling fan
* Impressive sized, modern style bathroom
* Internal access to carport
* Spacious entertaining deck with hardwood flooring and ceiling fans- overlooks the expansive back yard
* Low Maintenance immaculately landscaped gardens, with an array of fruit trees, herb and vegetable gardens
* 6 car parking (2 garage, 2 under carport, 2+ external)
* Multiple rain water tanks - approx. 30,000 litres
* Large 12 X 6 metre 4 bay shed includes mains power, 3 - phase power, perfect for extra cars, caravans, boats, trailers or tradesman's workshop
* Fully fenced 1333m2 block on 2 lots
Disclaimer
This property is being sold by auction or without a price and therefore a price guide can not be provided. The website may have filtered the property into a price bracket for website functionality purposes.
Disclaimer:
We have in preparing this advertisement used our best endeavours to ensure the information contained is true and accurate, but accept no responsibility and disclaim all liability in respect to any errors, omissions, inaccuracies or misstatements contained. Prospective purchasers should make their own enquiries to verify the information contained in this advertisement.









 View more
View more View more
View more View more
View more View more
View more


