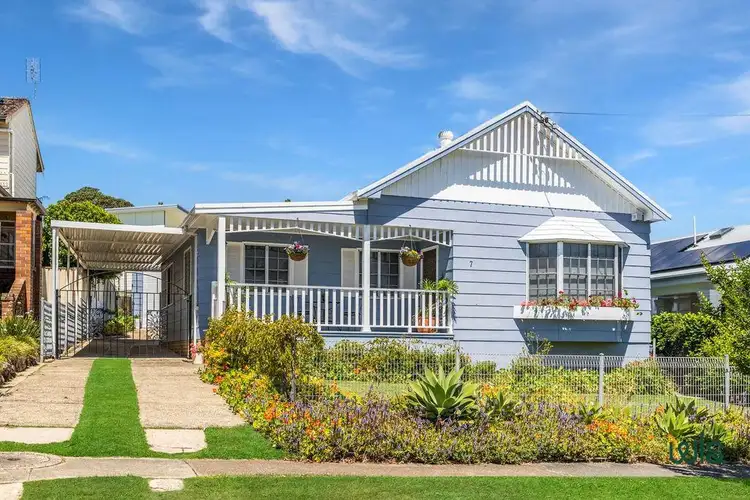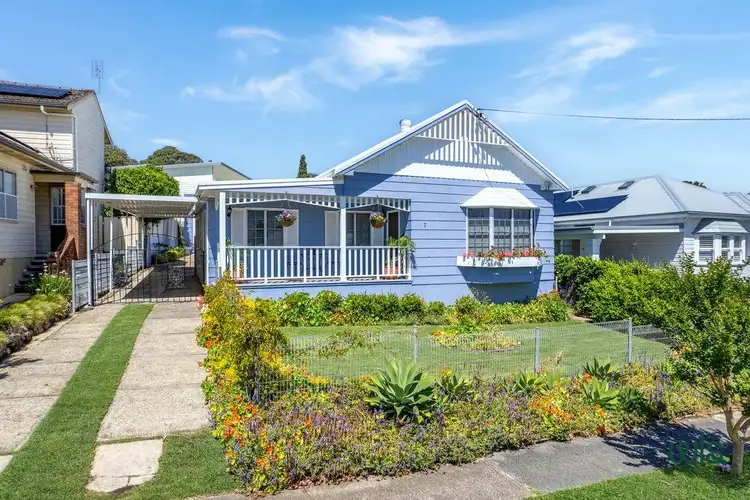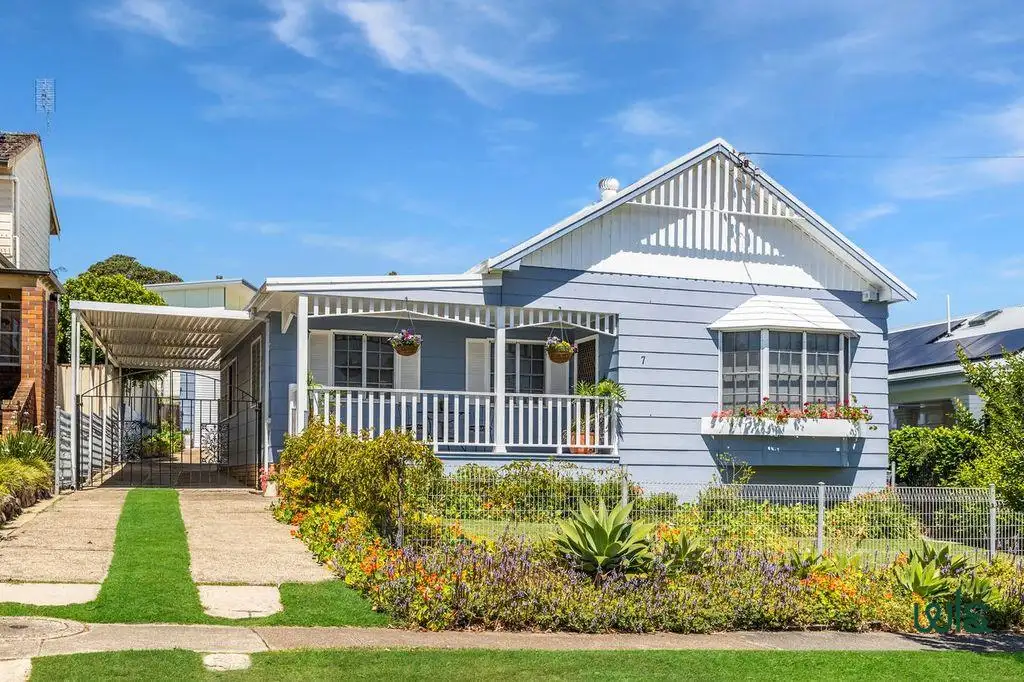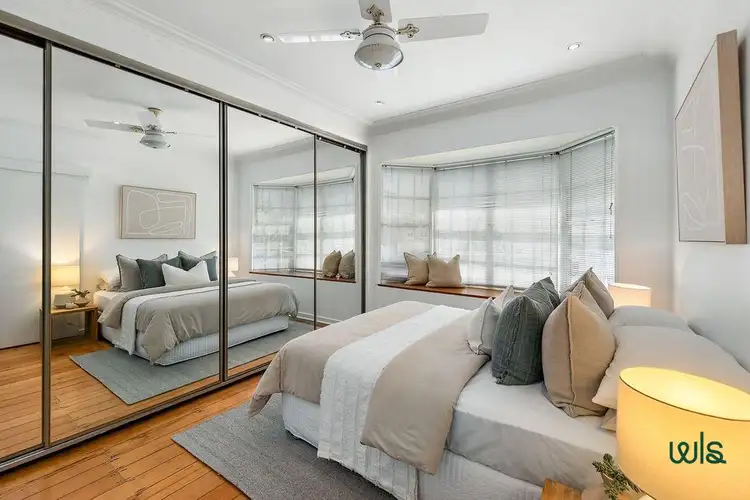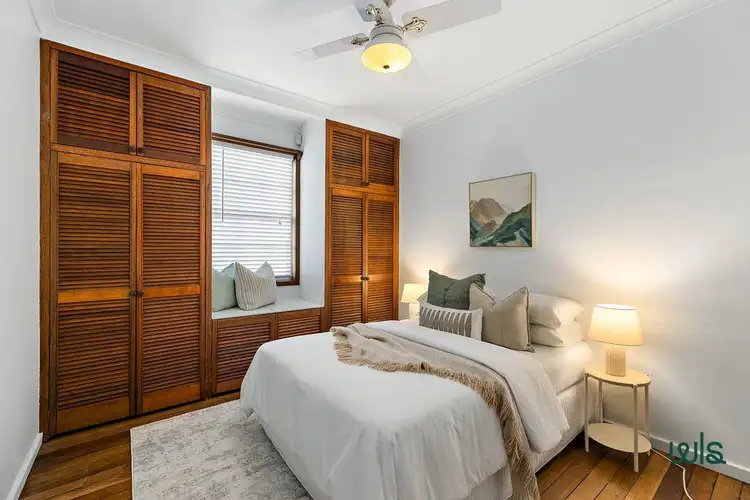This beautifully presented family home is full of classic charm, modern comfort, and lifestyle appeal. From the moment you arrive, the blue and white façade, cottage-style gardens, and welcoming front porch set the tone for a warm and inviting home.
Inside, high ceilings, timber floors, and natural light enhance the generous layout, featuring two separate living spaces and three bedrooms. The tidy kitchen offers excellent storage and functionality. The well-appointed bathroom includes a double vanity and shower over bath.
Outdoor living is just as impressive, with a private alfresco area overlooking the landscaped backyard. Located on a quiet street close to cafés, shops, schools, parks, and Newcastle’s key lifestyle precincts, this home delivers convenience and character in equal measure.
Granny Flat Disclosure
Please note: the owner plans to construct a granny flat in the backyard in the near future. This won’t impact your ability to move in or enjoy the home initially, but it’s important to be aware that construction will occur during the tenancy.
Features:
-Three spacious bedrooms, master with charming bay-window reading nook
-High ceilings, timber floors and abundant natural light throughout
-Two separate living areas offering flexible family living
-Well-kept kitchen with breakfast bar and ample storage
-Bathroom with double vanity and shower over bath
-Split-system air conditioning and ceiling fans
-Quiet, family-friendly street close to shops, schools and cafés
-Moments to Merewether Golf Course, Fernleigh Track, sports grounds and beaches
-Only 2.5km to Newcastle CBD
Our agency accepts applications via 2Apply, click APPLY NOW or enquire to receive a link for application.
To book a time to inspect, simply click on Book an Inspection Time or Email Agent to book instantly using our online system.
By registering, you will be informed of any updates, changes or cancellations for your appointment.
Disclaimer: All information provided by Wilton Lemke Stewart in the marketing of a property for sale or lease has been sourced from various third-party outlets that we deem reliable. Nonetheless, Wilton Lemke Stewart cannot ensure its absolute accuracy, and we bear no responsibility and disclaim all liability for any errors, omissions, inaccuracies, or misstatements in the information provided. Prospective buyers and tenants are encouraged to conduct their own due diligence and rely on their own investigations. All images, measurements, diagrams, renderings, and data are indicative and for illustrative purposes only, subject to potential changes.
