Perched high and proud at the very end of a family friendly cul-de-sac, surrounded by equally loved and cared for properties, you will find your dream home on 737m2. A sprawling lowset beauty, filled with renovations and upgrades stretching from the entrance to the very rear, offering your family the ultimate in space, style and comfort.
Stepping inside the entrance, the first generous living space is to the right. Immediately you will be taken with timber look ceramic tiles that span throughout the entire home. A beautiful bay window draws in the natural light and provides views to the smart landscaped gardens and leafy street vista outside.
Timber bifold doors allow this space to be either linked or separated from the remainder of the home. Moving further inside, the expansive central living hub unfolds. A superbly proportioned space providing complete comfort and space for every day living and brilliant entertaining. Firstly the home MasterChef will be in love with this stunning kitchen. Practically appointed and with luxury finishes, this space offers a huge L-shaped stone benchtop for the ultimate in preparation space plus provision for breakfast bar seating, a huge walk-in-pantry, an appliance station, abundant storage and quality appliances too. Centrally located, this will be the zone all will gravitate to whether preparing family meals or entertaining with family and friends.
The kitchen overlooks the family room and dining area which connect via sliding doors to the again generously proportioned under cover Alfresco dining and living right beside the pool.
Birthdays, anniversaries, Christmas - you name it, all the family celebrations will take place in this peaceful and sheltered outdoor space. The kids will be spoilt for choice either splashing in the pool or running around the back yard (with plenty of space for a trampoline or play equipment) with BBQ's to be enjoyed all year round.
Stepping back inside, the home office is accessed off the central living area and also takes in views of the pool and back yard - you won't find a more enjoyable space from which to work from at home! The generous size lends itself to be easily converted to a 5th bedroom.
Behind the kitchen a central hallway leads to the resting spaces. The Master-suite located peacefully at the rear will be your absolute haven. Sliding doors link to the Alfresco area and again draw in views of the pool. The space comes with an immensely private ensuite plus twin robes - one walk-in robe and a large second sliding door robe.
Bedrooms two, three and four are all built-in and the Master plus bedrooms two and three have split system A/C for maximum comfort.
The family bathroom has been stylishly updated and has a separate bath and shower.
Wait there is more. A room that does not normally rate a mention... the laundry. Not your average space for washing and folding - in keeping with the rest of the home, this is one stylish, plus serviceable room too. You will love the storage and bench space on offer here plus the Turkish inspired tiled splash back making for a truly chic environment for sometimes less interesting domestic chores!
Moving outside the home the gardens and yard spaces have been beautifully maintained, meaning all you need to do is literally back the truck up, unpack and start living your best and most comfortable family life.
Features include:
* Meticulously cared for, beautifully renovated family residence
* Elevated position surrounded by beautiful homes
* Huge 737m2 with plenty of yard and low maintenance gardens
* Expansive living spaces
* 4 Bedrooms PLUS study or potential 5th bedroom
* Family sized kitchen with walk-in-pantry and quality finishes
* Plenty of A/C
* Generous covered outdoor living and entertaining, located right beside the large family sized pool
* Full roof restoration completed February 2024
Location, Location, Location:
* 800m to Belmont Road Shopping Village with NEW Woollies Metro, medical, takeaways, bottle shop, childcare, bakery, newsagent, Tavern, etc.
* 4 minute drive to Minnippi Parklands or Gateway Motorway onramp
* 8 minute drive to Westfield Carindale
* 10 minute drive to the esplanade at Wynnum/Manly
* 15 minute drive to the Brisbane Airport
* 25 minute drive to the Brisbane CBD
* Under 1 hour to the Gold Coast
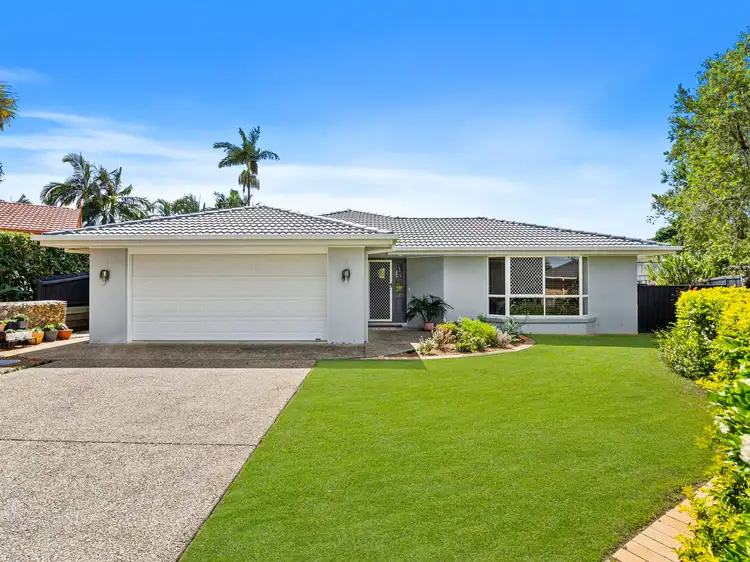
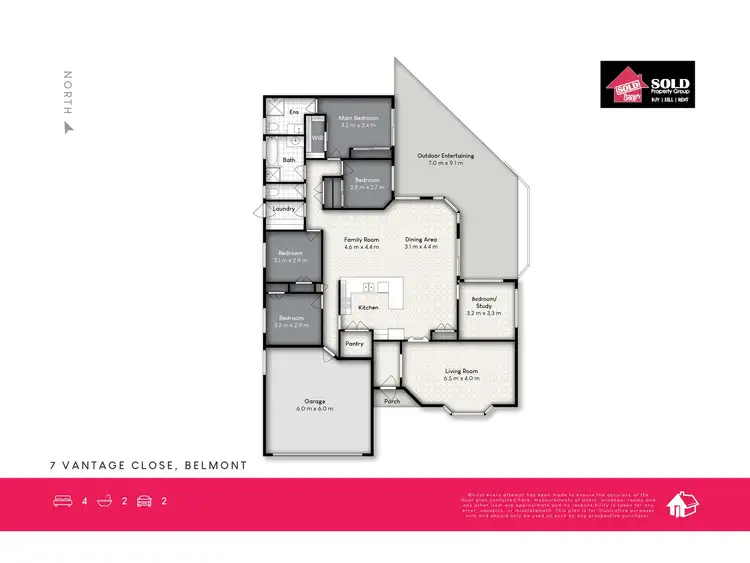
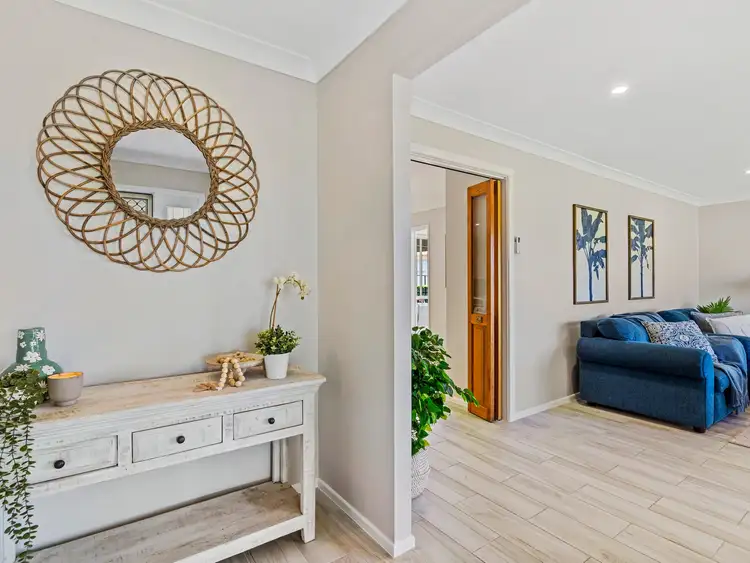
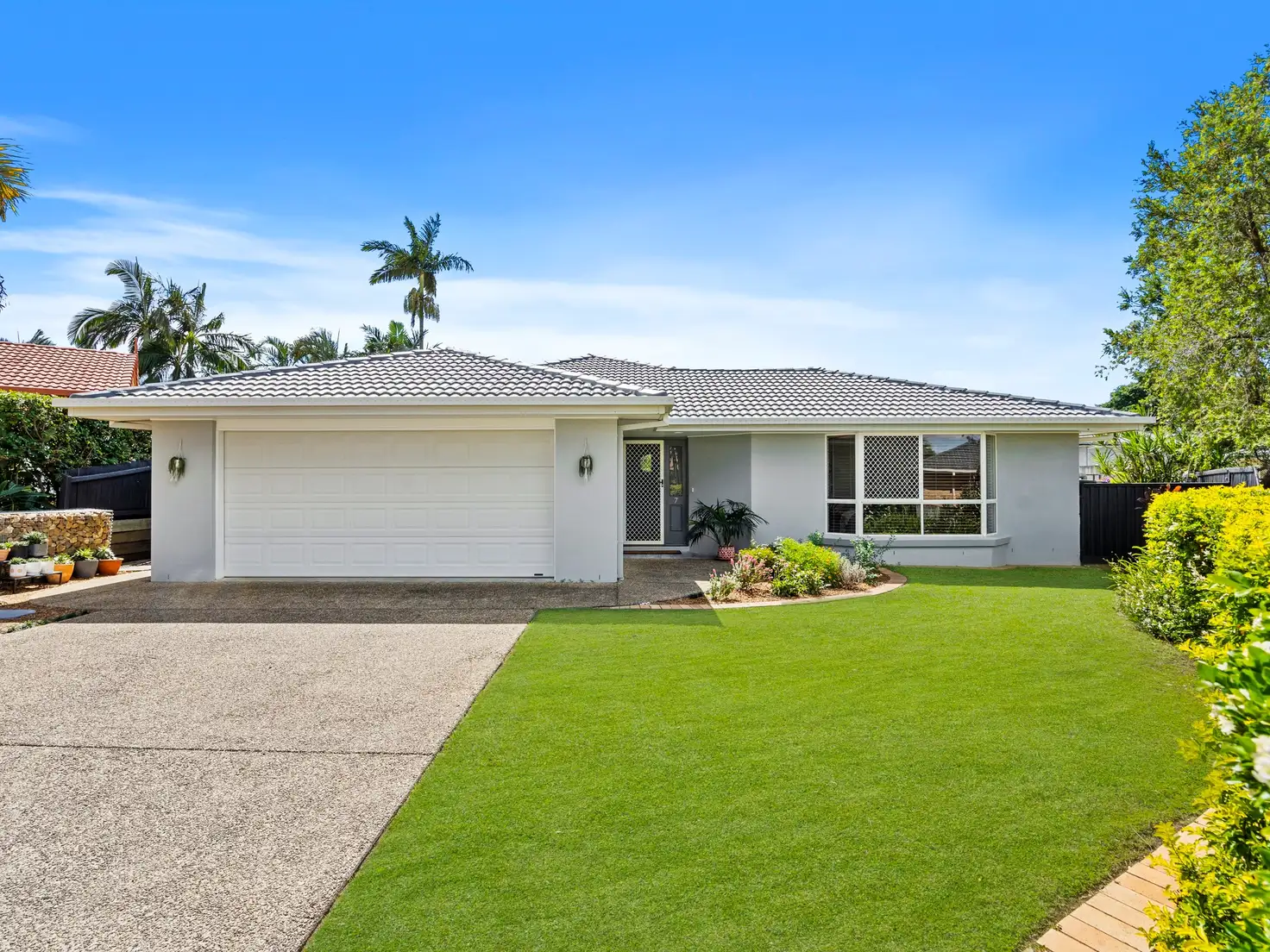


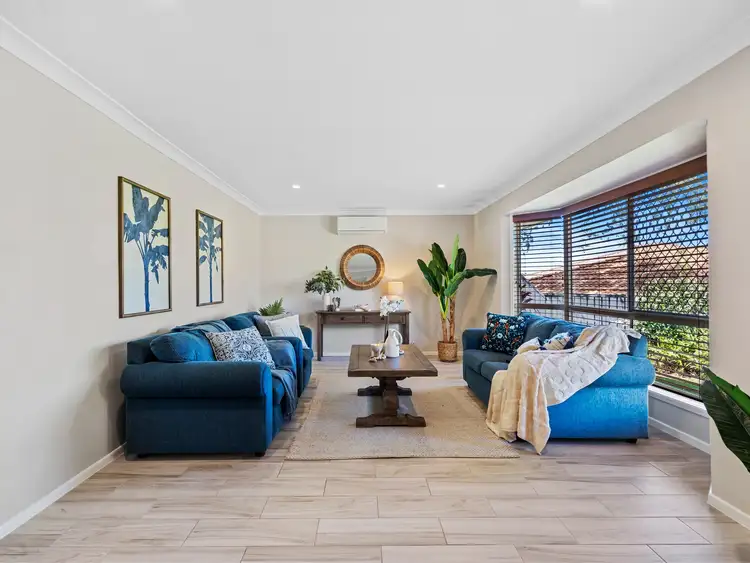
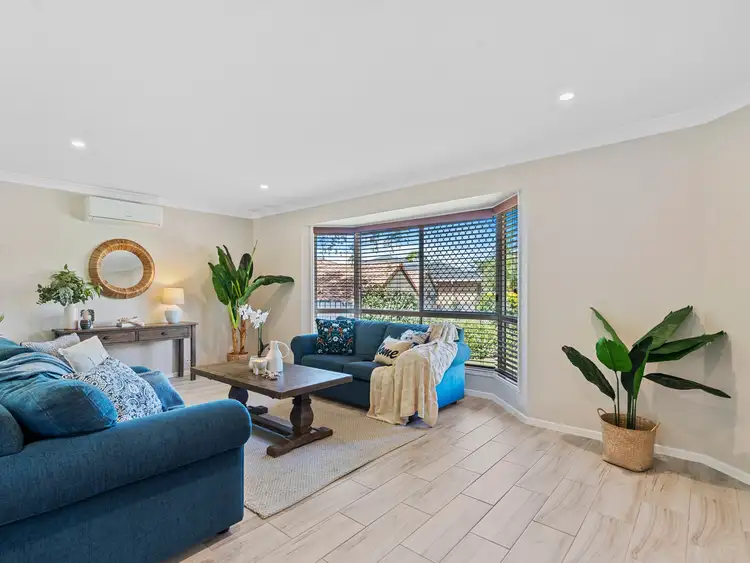
 View more
View more View more
View more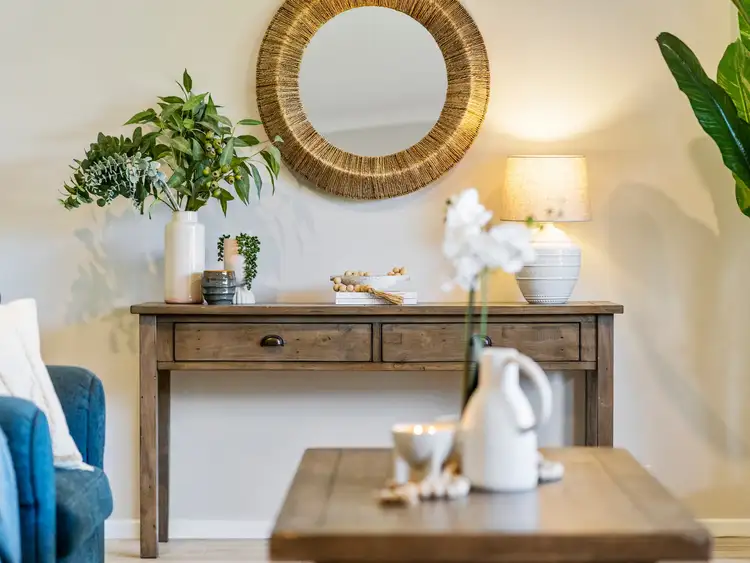 View more
View more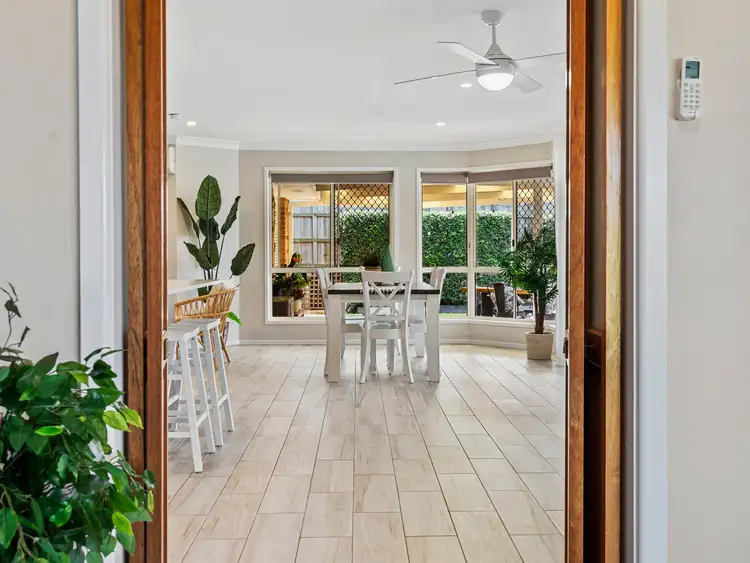 View more
View more
