Whether you're the consummate entertainer, a serious car enthusiast, avid cook, a purveyor of finer things or all of the above, this custom Metricon two-storey home says, "you've come to the right place", and does it in style at the prized conclusion of its Blackwood Park cul-de-sac.
Built in just 2017 to the exacting standards of its owners and esteemed builder, this 4-bedroom solar-powered stunner stands on the high side of its tightly knit street to carve out a sweeping view towards Sturt Gorge, best served from the lavish upper-level main bedroom and terrace balcony.
Call the kids in from their cul-de-sac cricket match for some quality time where this high-spec home shines its brightest; a family room that makes the epic open-kitchen the centre of attention and smoothly connects to the alfresco pavilion, 'Bali hut' and built-in BBQ of the oasis-like rear yard.
With stone benchtops, a huge breakfast bar, butler's pantry, and Smeg appliances, including a 900mm freestanding oven/gas cooktop; every occasion here, whether special or super-casual, will start in and around the kitchen. The heart and soul of this wonderfully lit home.
Whether it's the integrated fire pit, surround sound, custom joinery, an aquarium that looks like a moving work of art on the wall, the fully equipped home theatre, slick fully-tiled bathrooms, high ceilings or that bill-busting solar system and back-up battery; this dynamic home does nothing in halves.
And that's why this isn't just your ordinary garage. No, this is a fully-fledged showroom with ducted air-conditioning, bar, hydraulic hoist and room for five of your 'pride and joys'. A space worthy of a purebred racing car or old classic. For everything else, like your daily ride, caravan and boat; there's room off the street for a small fleet.
Luxury comes naturally to this flawless home, some of it saved purely for you in a lavishly-sized master bedroom with a down-lit walk-in robe fit for an extensive shoe collection and a resort-style ensuite bathroom with double vanity, oversized walk-in shower and 'fish scale' feature tiling.
As for the kids, they'll have the ultimate childhood here, claiming the upper-level retreat as their own when they aren't safely playing in the streets of this connected community, riding their BMXs through local trails or heading off on weekend adventures to the coast that waits less than 20 minutes away.
Looking for the 'forever' home? You've come to the right place.
More to love:
• Prime cul-de-sac position, elevated for a view
• Custom built to impeccable standards by Metricon Homes in just 2017
• Ultra-flexible floorplan with multiple living zones, including home theatre with Klipsch speaker system
• Powerful 6KW solar system and battery backup
• Zoned ducted r/c throughout
• Off-street parking for 7+ cars and your caravan
• Alfresco pavilion with cafe blinds, built-in gas fire pit
• Loads of storage/custom joinery throughout
• Gas plumbed fire pit (removable if desired)
• Exposed aggregate concrete throughout
• Outdoor kitchen with built in drinks fridge
• Your very own Bali hut and tranquil water feature
• Built-in BBQ connected to gas mains
• Secure with video intercom to both levels
• Secure rear yard and landscaped, irrigated gardens
• Front and back water features
• A short drive from Blackwood's countless conveniences
• Just 25 minutes from the CBD
Specifications:
CT / 6174/261
Council / Mitcham
Zoning / GN
Built / 2017
Land / 642m2 (approx)
Frontage / 23.81m
Council Rates / $2687.70pa
Emergency Services Levy / $525.60pa
SA Water / $362.pqpq
Estimated rental assessment: $1,100 - $1,200 p.w (Written rental assessment can be provided upon request)
Nearby Schools / Blackwood P.S, Hawthorndene P.S, Eden Hills P.S, Blackwood H.S, Mitcham Girls H.S
Disclaimer: All information provided has been obtained from sources we believe to be accurate, however, we cannot guarantee the information is accurate and we accept no liability for any errors or omissions (including but not limited to a property's land size, floor plans and size, building age and condition). Interested parties should make their own enquiries and obtain their own legal and financial advice. Should this property be scheduled for auction, the Vendor's Statement may be inspected at any Harris Real Estate office for 3 consecutive business days immediately preceding the auction and at the auction for 30 minutes before it starts. RLA | 226409
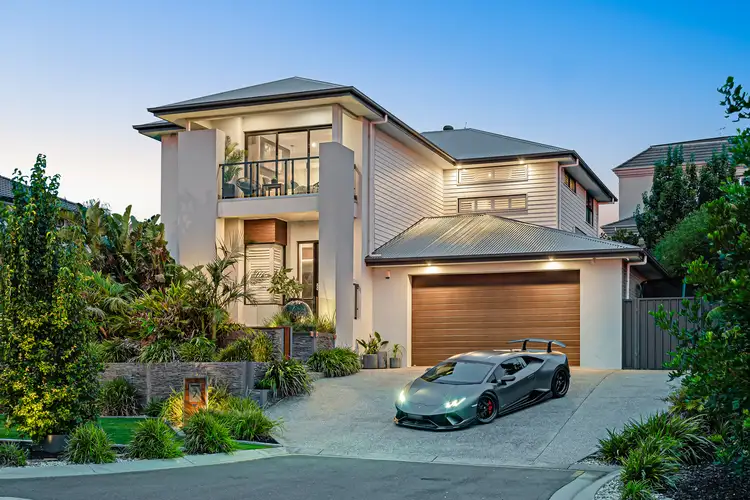
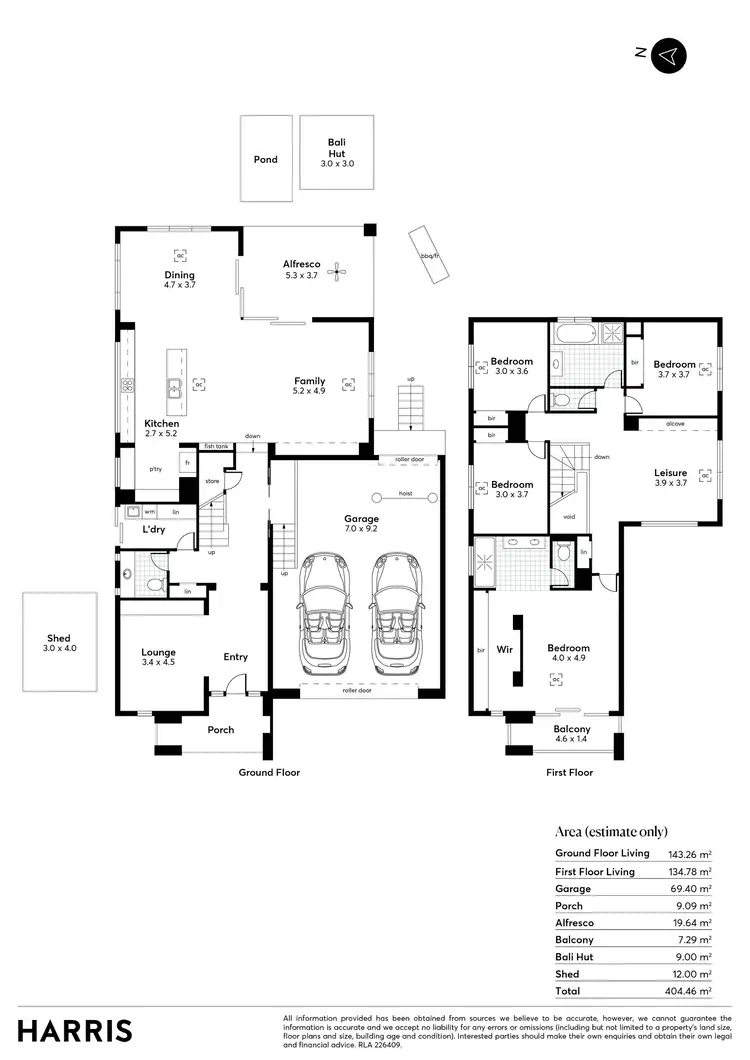
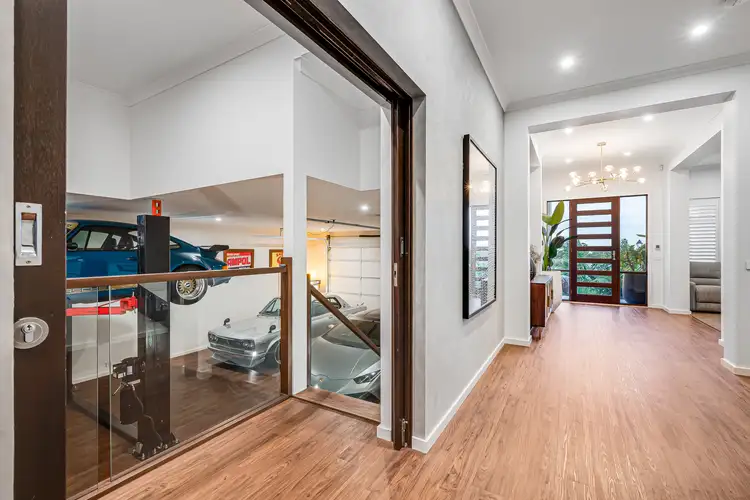
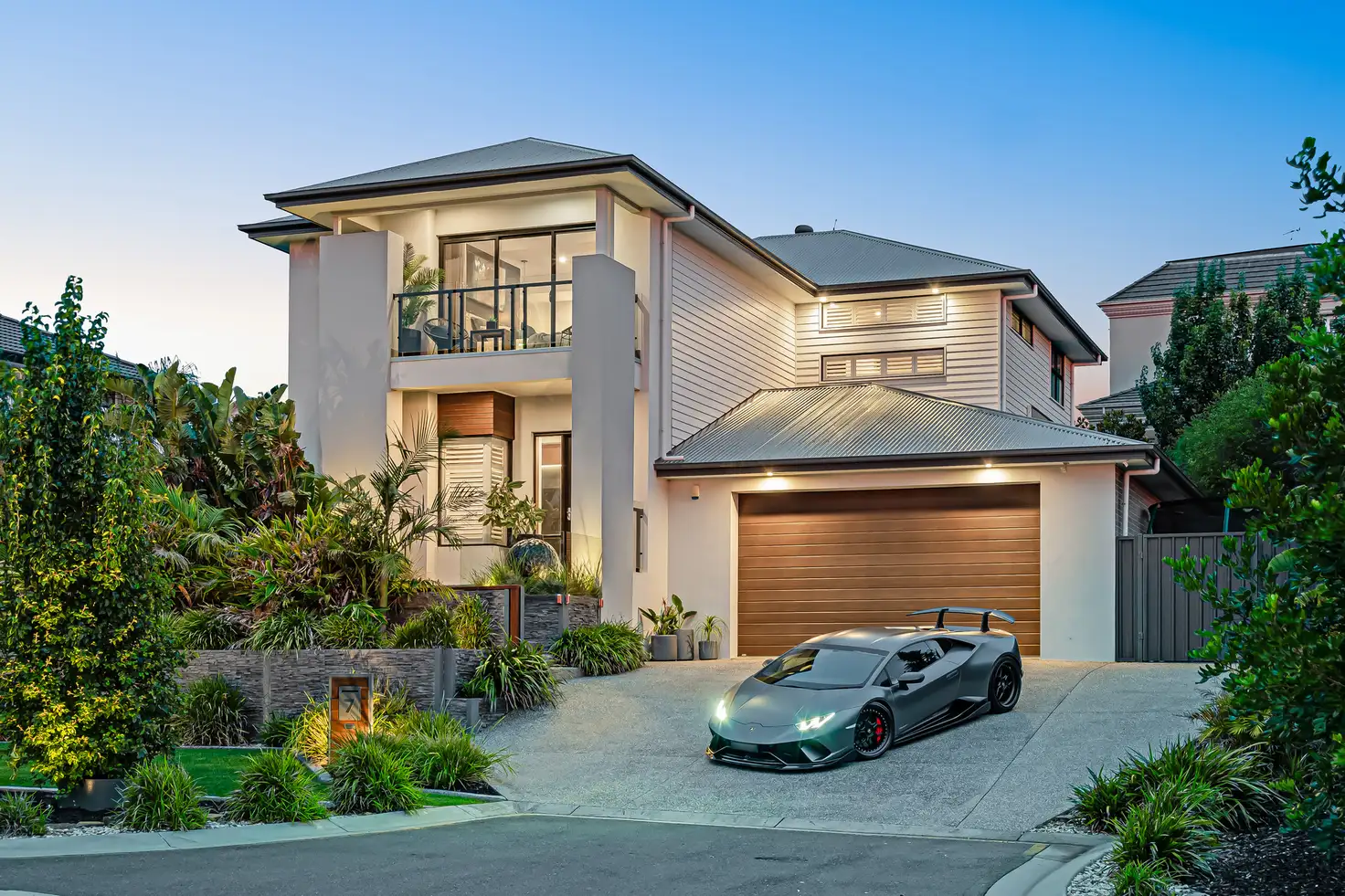


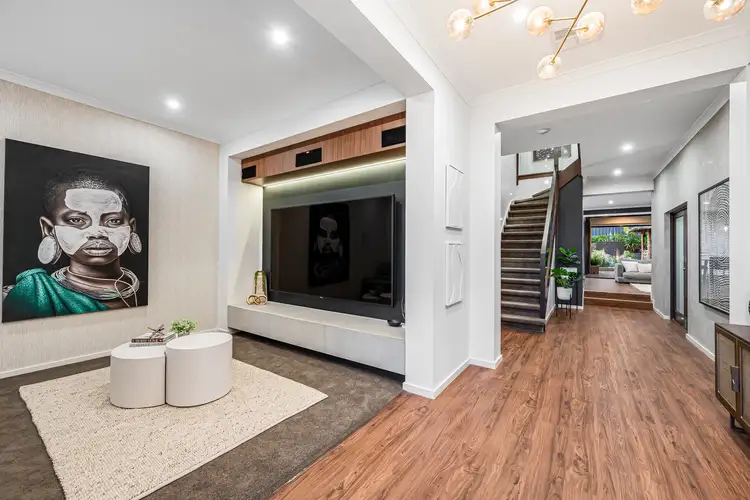
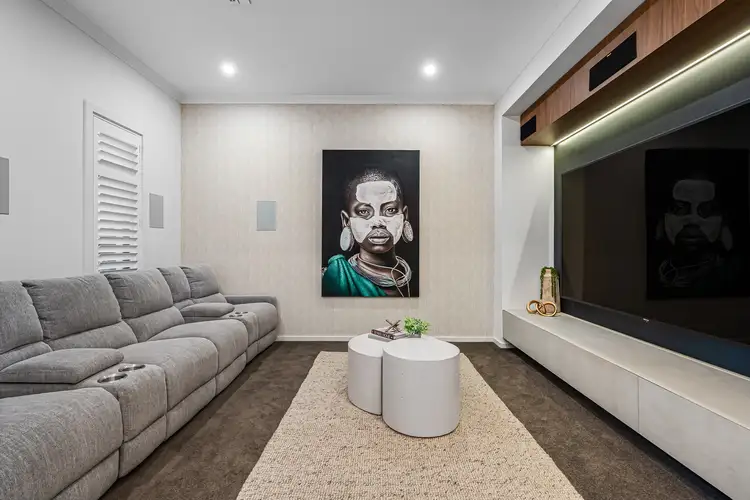
 View more
View more View more
View more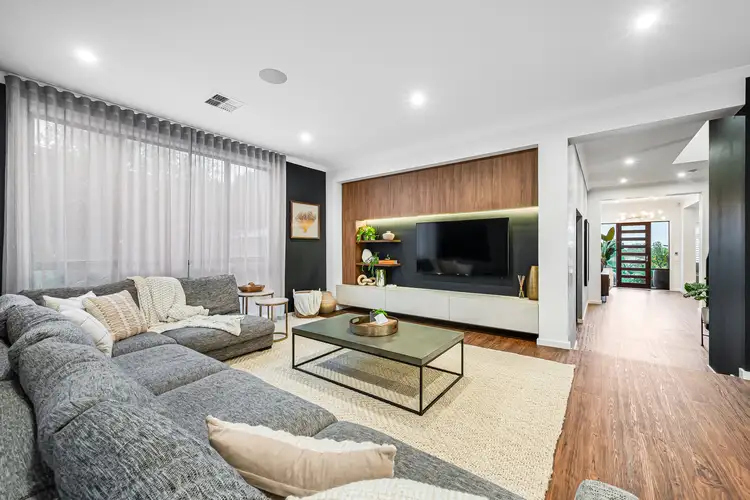 View more
View more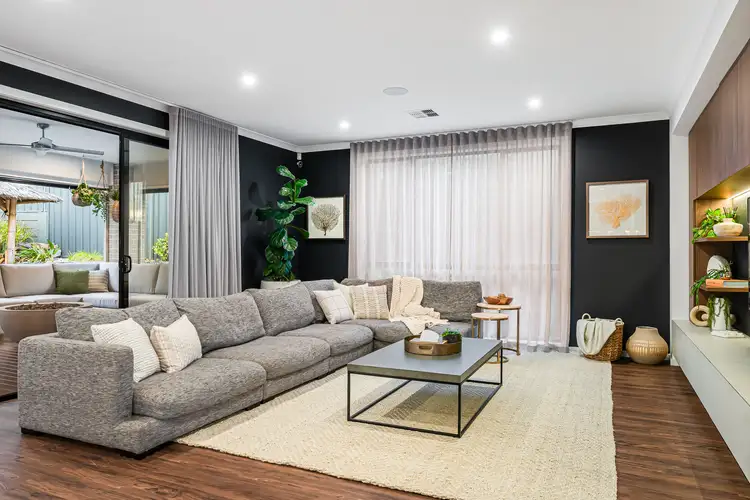 View more
View more
