A Home Steeped in History, Designed for Modern Living on 981m2
Poised behind secure gates and framed by lush gardens and fragrant roses, this enchanting residence is a true cornerstone of Ferntree Gully’s history. Held by the same family for over 65 years (once home to the former Mayor of Knox) it has evolved into a stunning fusion of mid-century character and contemporary luxury. A home that has embraced every stage of life, it now offers its next custodians a place to make memories, celebrate milestones, and enjoy the beauty of both its past and present.
Step inside, and you’re immediately wrapped in warmth and charm. Sunlight filters through double-hung windows, reflecting off rich hybrid timber floors that lead you through the beautifully curated spaces. The elegant kitchen is a chef’s dream, where function and flair unite. Thoughtfully designed, it boasts a dual-fuel 900mm Falcon cooker, an Asko wall oven, stunning pressed metal-style tiled splashbacks, a step-in pantry, and luxe stone counters. Overlooking the decadent meals area - where a long table invites loved ones to gather - it’s a space designed for laughter, conversation, and the aromas of home-cooked feasts.
Beyond, the welcoming living room is bathed in natural light thanks to Velux skylights, with built-in cabinetry and soft, dreamy sheers adding a touch of luxe. When quiet moments call, “the good lounge” awaits - an elegant retreat with a roaring open fire, and a full wall of built-in cabinetry, all wrapped in soft sheers that filter dappled light and create an atmosphere of refined relaxation.
Four beautifully appointed bedrooms are tucked privately off a hallway, each featuring built-in robes. The master suite is a true retreat, boasting custom Kinsman wardrobes and a private dual basin ensuite. Both the ensuite and main bathroom are fully tiled and luxuriously finished with rain showers, while the main bath also offers a deep soaker tub - the perfect spot to escape with a book and a glass of wine.
Downstairs, a separate under-house space offers flexibility for modern living - a fifth bedroom, private home office, guest suite, teen retreat, or gym, complete with its own bathroom.
The outdoor spaces are just as spectacular and inviting. A grand entertainer’s deck with a built-in BBQ and wine fridge, heaters, a fan, and a TV invites year-round enjoyment, whether it’s a summer BBQ with friends or a cosy winter’s night under the heaters. Beyond, the backyard is a true haven for all ages – lush lawn, established fruit trees (orange, lime, lemonade, olive, and mandarin) create a farm-to-table lifestyle, while native gardens with flowering gums, waratahs, grevilleas, and bottlebrush provide a vibrant sanctuary for the birds and the bees. A veggie and herb patch adds to the homegrown charm, while a half-court basketball space and a bubbling outdoor spa complete this dream backyard.
Practicality meets elegance with a chic Kinsman-fitted laundry, 2Pac cabinetry, ducted heating, split-system cooling, a single carport plus secure off-street parking for at least three cars, and ample under-house storage, including powered sheds beneath the deck.
A home with a story to tell, this much-loved residence is ready for its next chapter. With the vibrant village life of Ferntree Gully just footsteps away - cafés, restaurants, shops, and transport all within easy reach - this is a home where comfort, convenience, and community come together in perfect harmony.
At a Glance:
- One of the original homes in the area, in the same family for 65+ years
- Beautifully restored and updated over time with 1950s character & modern comforts
- Almost a quarter acre (981m2) approx.
- Securely gated with private hedge, roses, and double-hung windows throughout
- Fully fenced front and back gardens for safe child’s play
- Stunning kitchen (2 years old) with Falcon cooker, Asko oven, step-in pantry & stone counters
- Two light-filled living zones: casual lounge with skylights & formal lounge with open fire
- 4 bedrooms with built-ins; master with Kinsman robes & ensuite
- Luxe bathrooms with rain showers; main with deep soaker tub
- Versatile under-house 5th bedroom/retreat/home office/guest room with third bathroom
- Expansive entertainer’s deck with built-in gas bbq, wine fridge heaters, fan, and TV
- Backyard with fruit trees, native gardens, veggie patch, basketball half-court & outdoor spa
- Chic Kinsman-fitted laundry, 2Pac cabinetry, ducted heating & split system cooling
- Single carport + secure off-street parking for 3+ cars & extensive under-house storage
Location Highlights:
- Short stroll to Ferntree Gully Village shops, restaurants, and train station
- Close to Heritage College Knox, St. Joseph’s College & Ferntree Gully North Primary
- Near the Dandenong Ranges National Park, 1000 Steps & Tim Neville Arboretum
- Easy access to Westfield Knox & Mountain Gate Shopping Centre
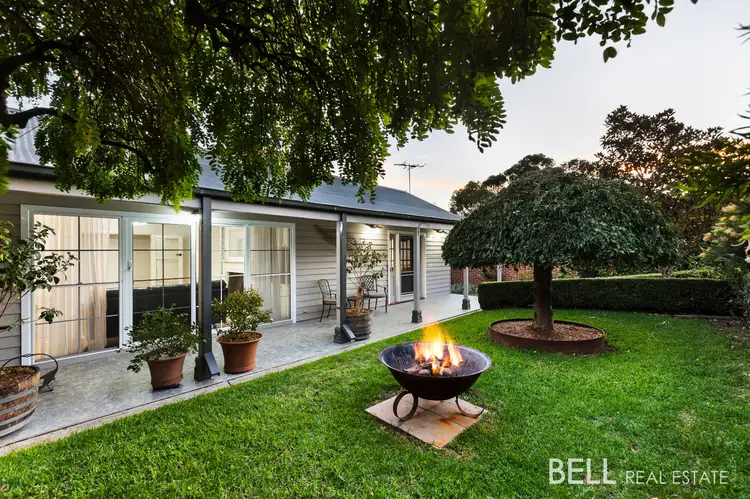
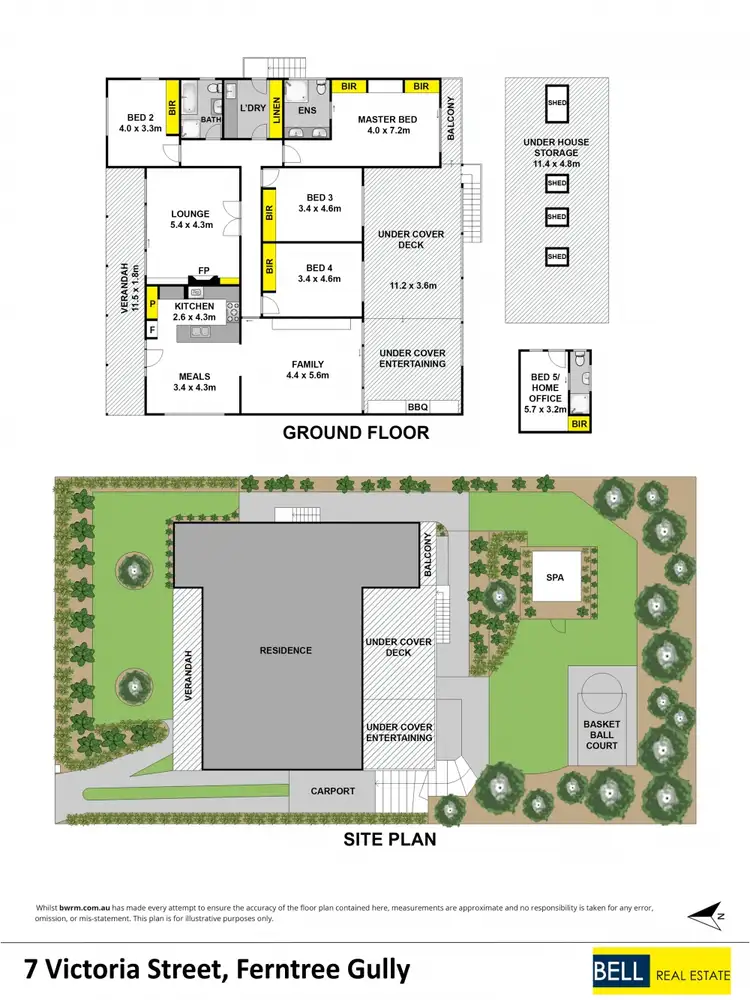
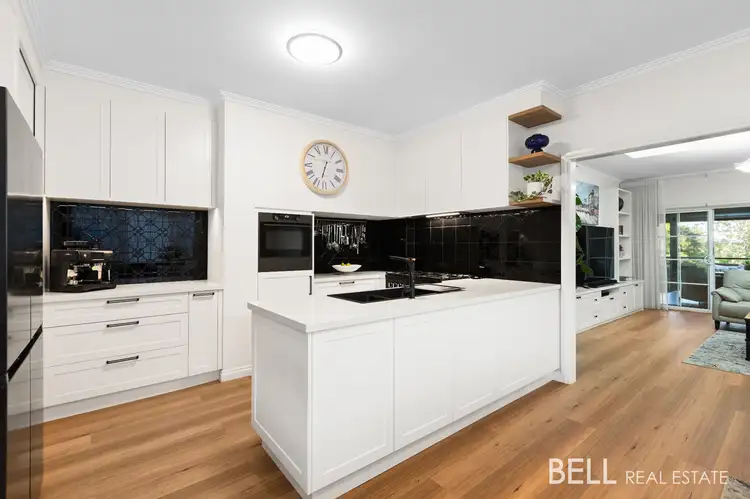
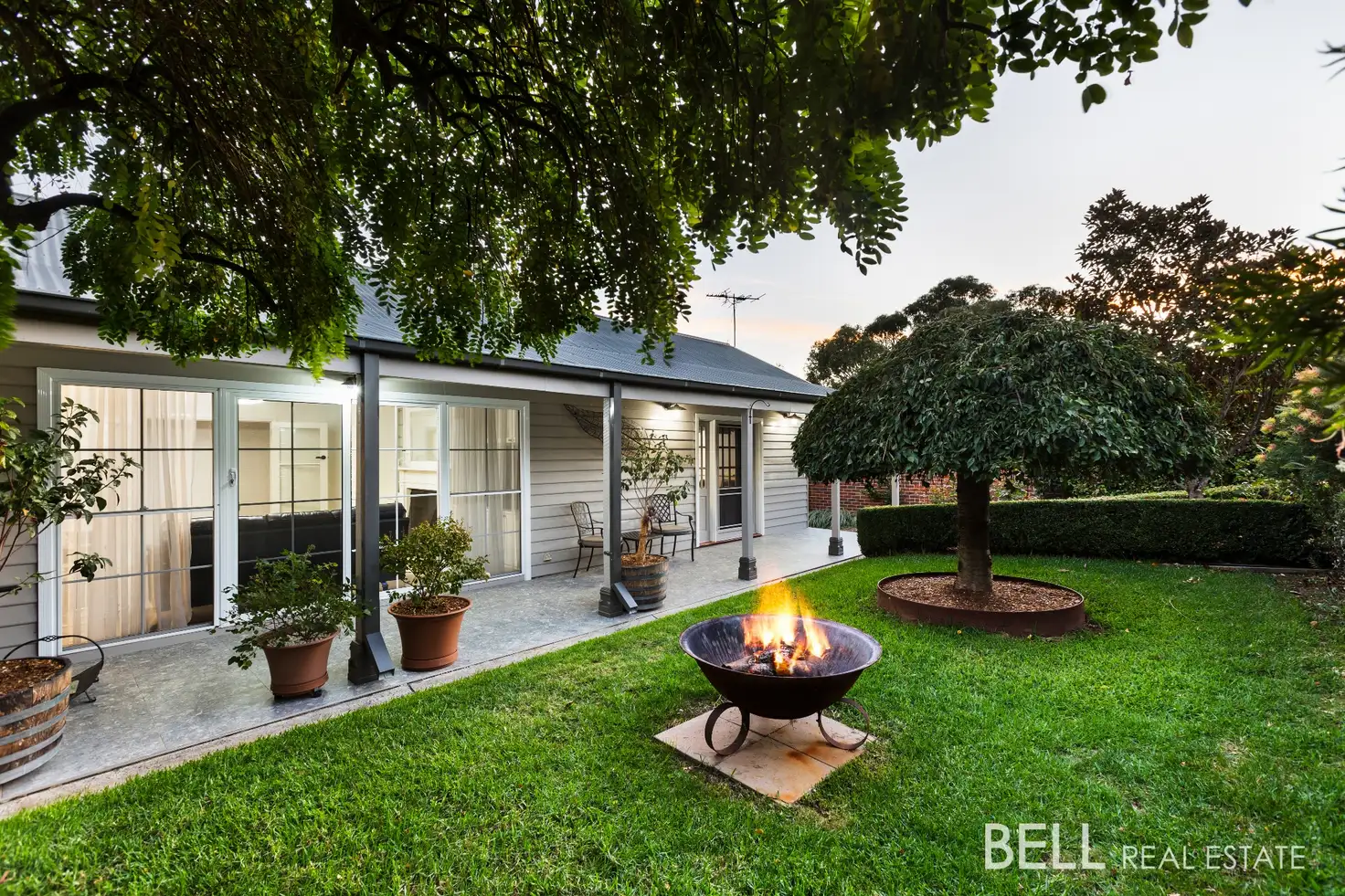


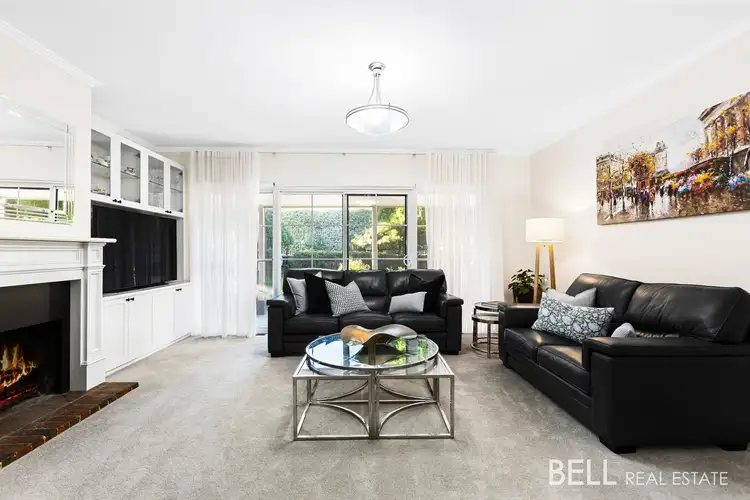
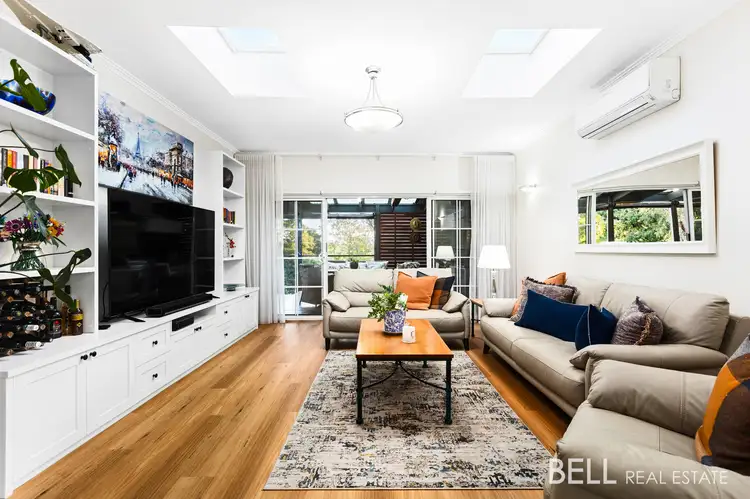
 View more
View more View more
View more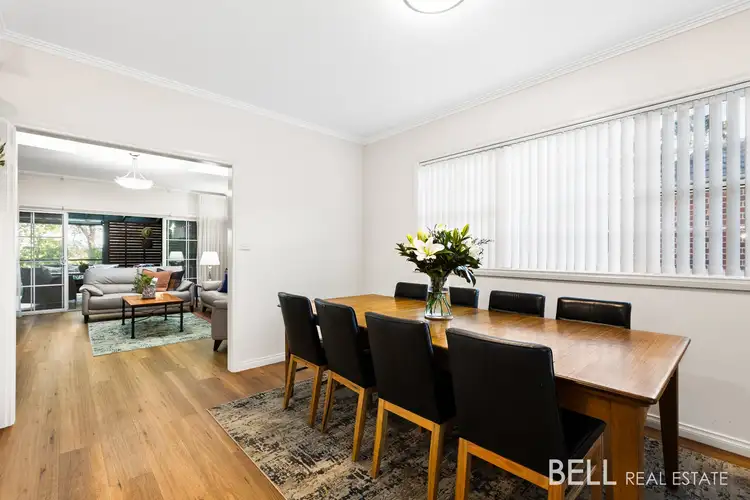 View more
View more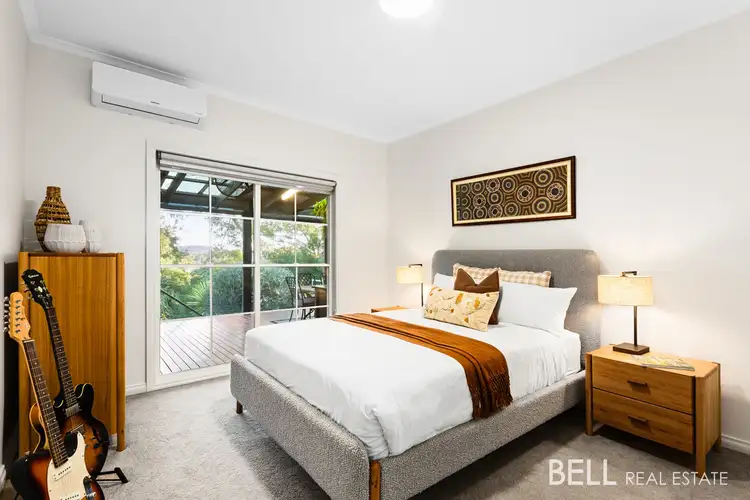 View more
View more
