$865,000
3 Bed • 2 Bath • 2 Car • 1269m²
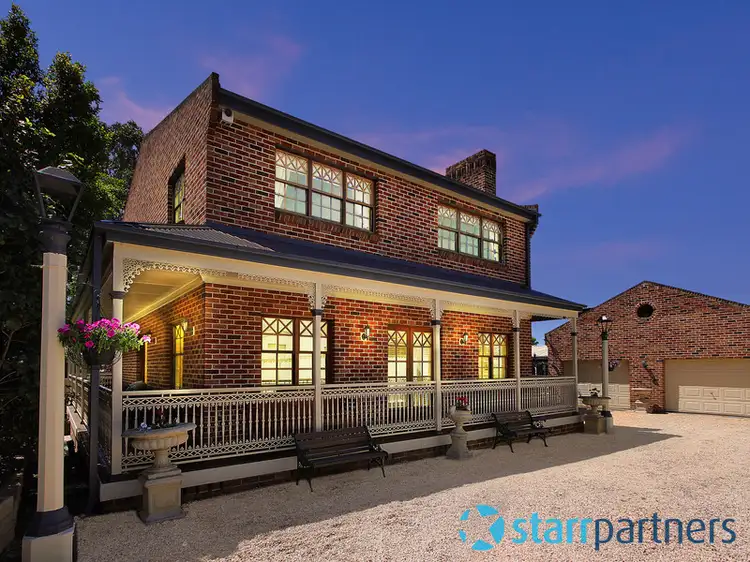
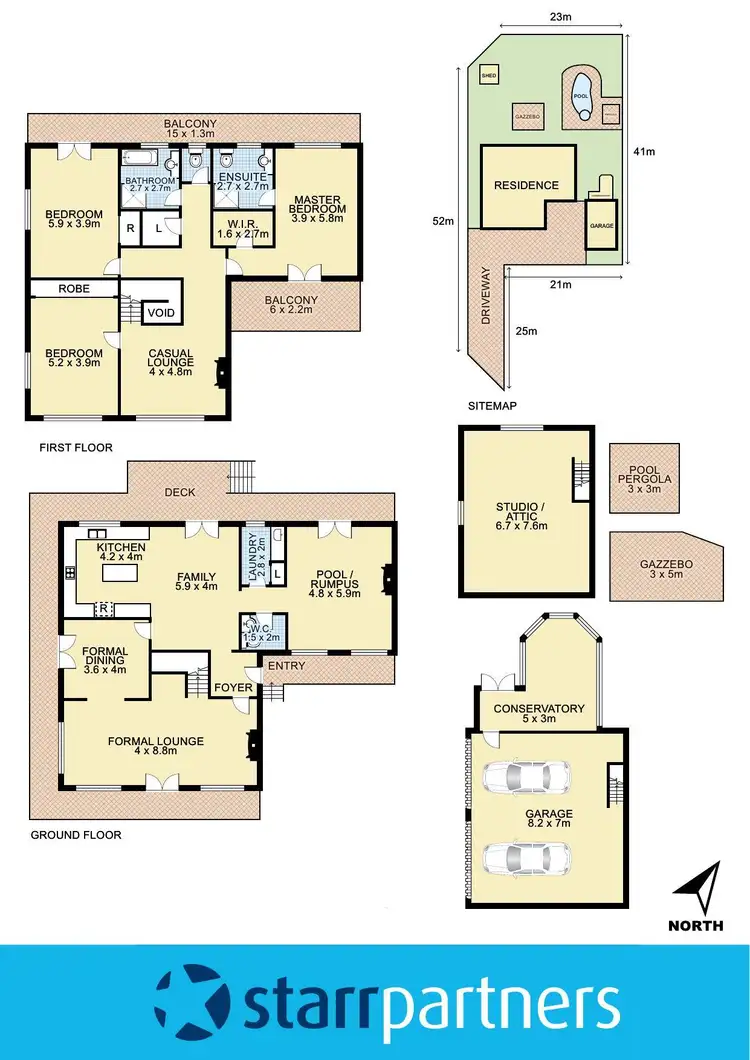
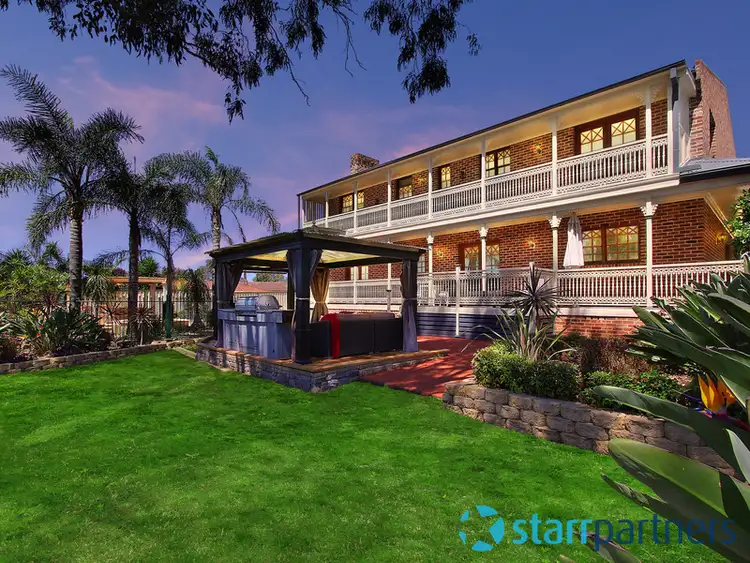
+12
Sold
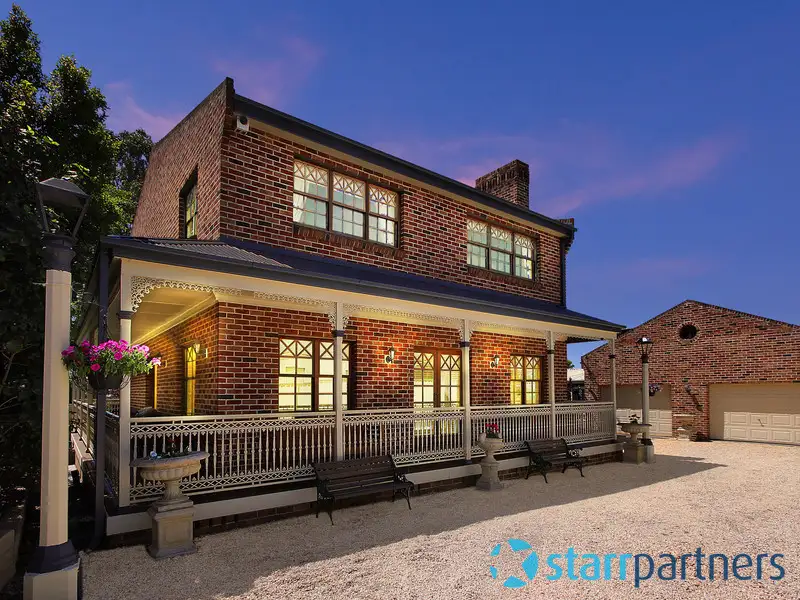


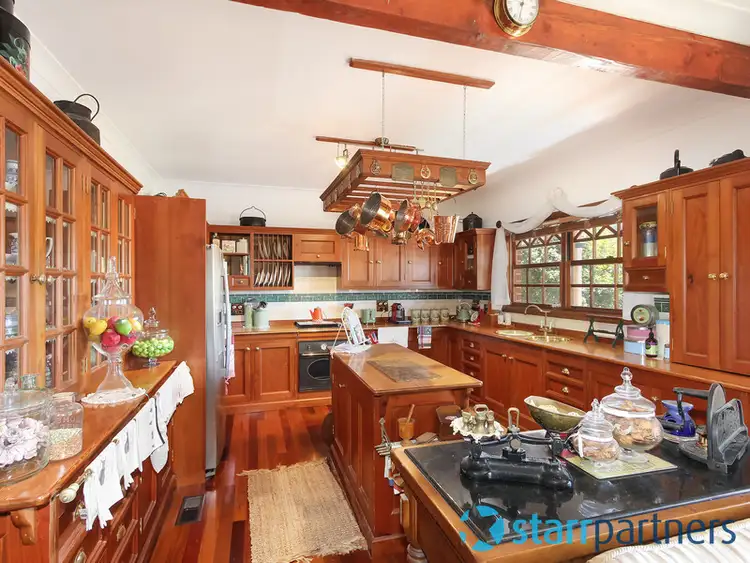
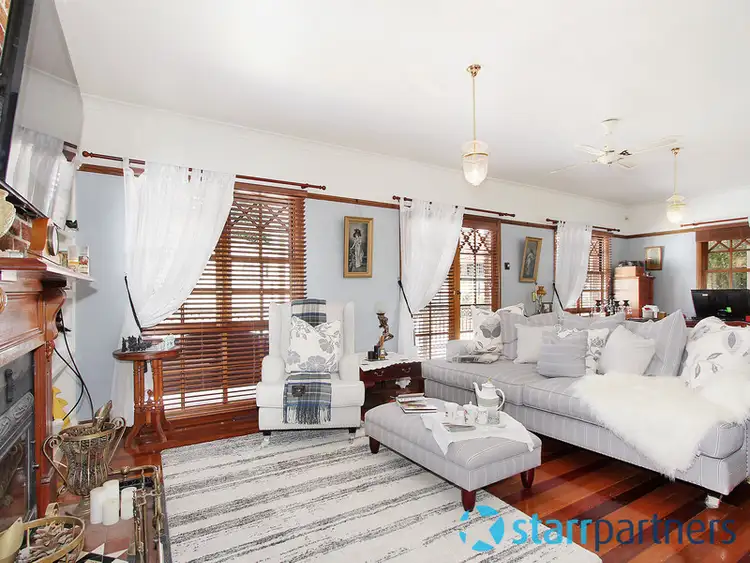
+10
Sold
7 Volans Place, Erskine Park NSW 2759
Copy address
$865,000
- 3Bed
- 2Bath
- 2 Car
- 1269m²
House Sold on Mon 5 Dec, 2016
What's around Volans Place
House description
“ANOTHER HAPPY VENDOR SOLD THROUGH STARR PARTNERS!”
Property features
Land details
Area: 1269m²
Interactive media & resources
What's around Volans Place
 View more
View more View more
View more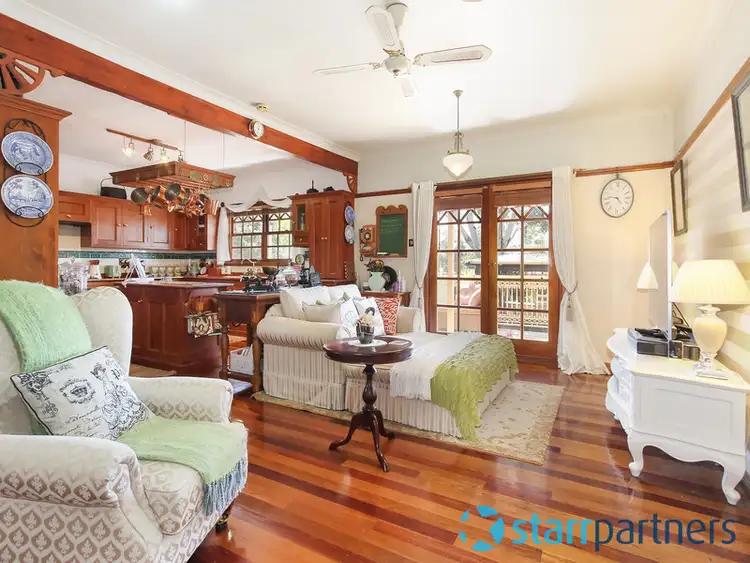 View more
View more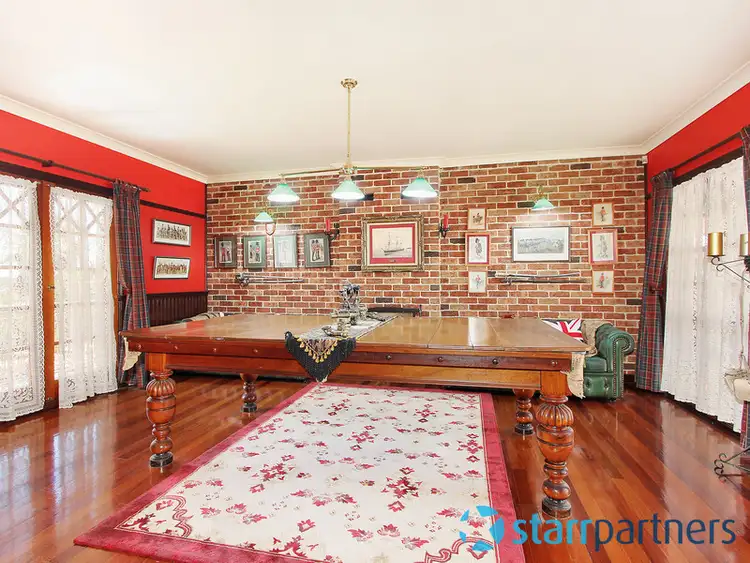 View more
View moreContact the real estate agent
Nearby schools in and around Erskine Park, NSW
Top reviews by locals of Erskine Park, NSW 2759
Discover what it's like to live in Erskine Park before you inspect or move.
Discussions in Erskine Park, NSW
Wondering what the latest hot topics are in Erskine Park, New South Wales?
Similar Houses for sale in Erskine Park, NSW 2759
Properties for sale in nearby suburbs
Report Listing

