$370,000
3 Bed • 2 Bath • 5 Car • 613m²
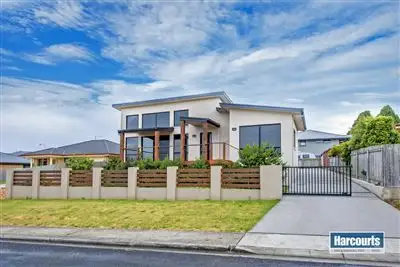
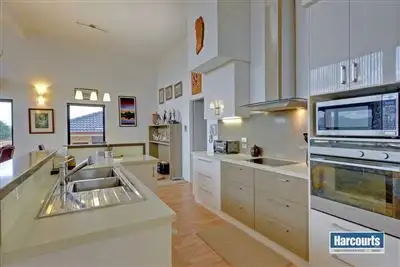
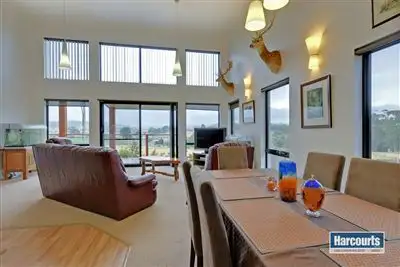
+9
Sold
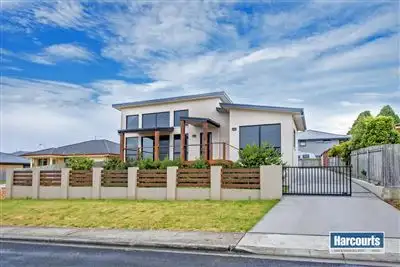


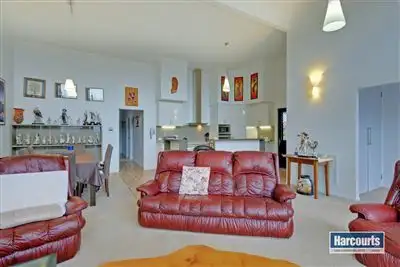
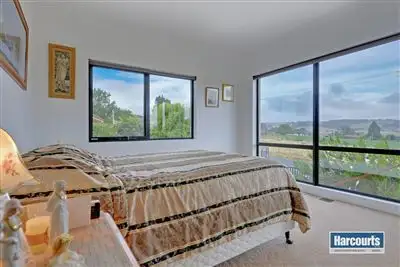
+7
Sold
7 Von Bibras Road, Ulverstone TAS 7315
Copy address
$370,000
- 3Bed
- 2Bath
- 5 Car
- 613m²
House Sold on Fri 23 Jan, 2015
What's around Von Bibras Road
House description
“Town & Country Living”
Property features
Other features
Property condition: New, Good Property Type: House House style: Contemporary Garaging / carparking: Double lock-up, Single lock-up Construction: Render Joinery: Double glazing Roof: Iron Insulation: Walls, Ceiling Walls / Interior: Gyprock Flooring: Floating and Carpet Window coverings: Blinds (Vertical) Property Features: Smoke alarms Chattels remaining: Daiken Heat Pump Fisher & Paykel Oven Fisher & Paykel Hotplates Fisher & Paykel Dishwasher: Blinds, Drapes, Fixed floor coverings, Light fittings, Stove, TV aerial, Curtains Kitchen: Modern, Separate cooktop, Rangehood, Extractor fan, Double sink, Breakfast bar and Finished in (Laminate) Living area: Open plan Main bedroom: Double and Built-in-robe Bedroom 2: Double and Built-in / wardrobe Bedroom 3: Double and Built-in / wardrobe Main bathroom: Bath, Separate shower Laundry: Separate Workshop: Combined Views: Rural Aspect: West Outdoor living: Entertainment area (Uncovered), Deck / patio Fencing: Fully fenced Land contour: Flat to sloping Grounds: Landscaped / designer Sewerage: MainsBuilding details
Area: 205m²
Land details
Area: 613m²
What's around Von Bibras Road
 View more
View more View more
View more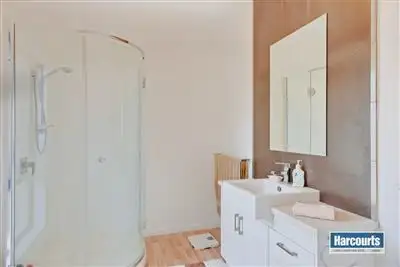 View more
View more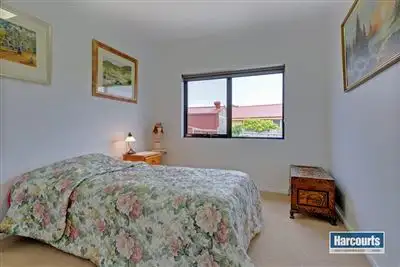 View more
View moreContact the real estate agent

John Chilcott
Harcourts Ulverstone & Penguin
0Not yet rated
Send an enquiry
This property has been sold
But you can still contact the agent7 Von Bibras Road, Ulverstone TAS 7315
Nearby schools in and around Ulverstone, TAS
Top reviews by locals of Ulverstone, TAS 7315
Discover what it's like to live in Ulverstone before you inspect or move.
Discussions in Ulverstone, TAS
Wondering what the latest hot topics are in Ulverstone, Tasmania?
Similar Houses for sale in Ulverstone, TAS 7315
Properties for sale in nearby suburbs
Report Listing
