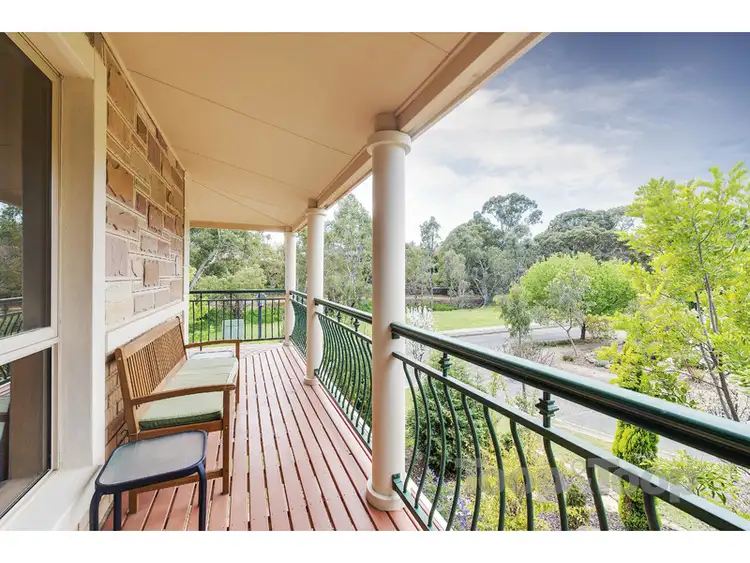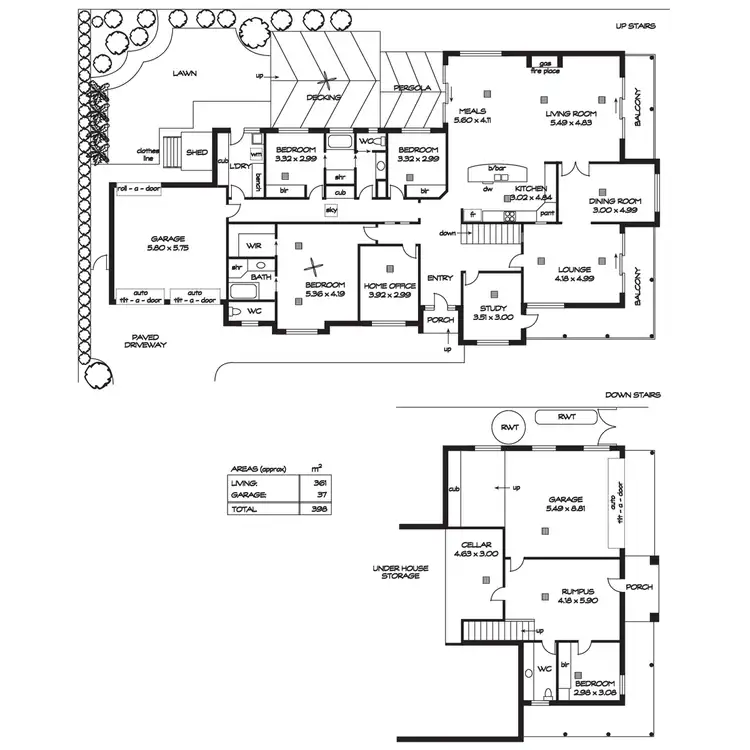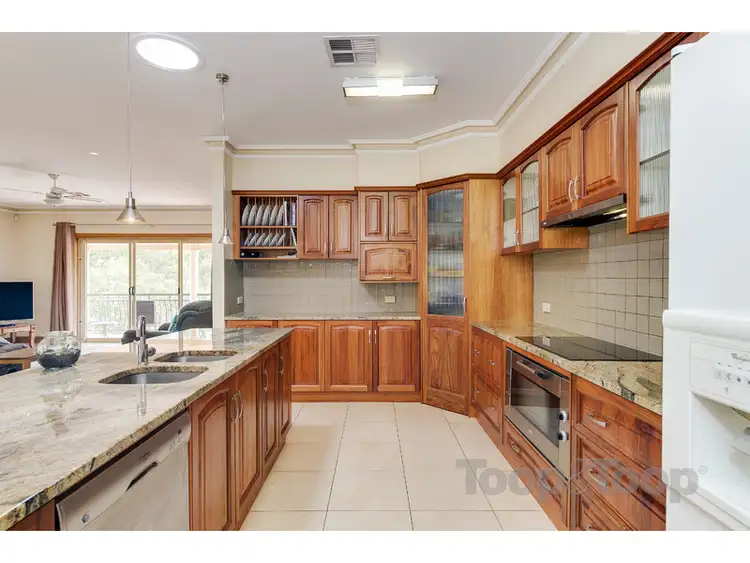$837,500
5 Bed • 2 Bath • 4 Car • 757m²



+24
Sold





+22
Sold
7 Waltham Forest Trail, Golden Grove SA 5125
Copy address
$837,500
- 5Bed
- 2Bath
- 4 Car
- 757m²
House Sold on Mon 9 Jan, 2017
What's around Waltham Forest Trail
House description
“Uninterrupted views over Cobbler Creek!”
Building details
Area: 353m²
Land details
Area: 757m²
Property video
Can't inspect the property in person? See what's inside in the video tour.
Interactive media & resources
What's around Waltham Forest Trail
 View more
View more View more
View more View more
View more View more
View moreContact the real estate agent
Nearby schools in and around Golden Grove, SA
Top reviews by locals of Golden Grove, SA 5125
Discover what it's like to live in Golden Grove before you inspect or move.
Discussions in Golden Grove, SA
Wondering what the latest hot topics are in Golden Grove, South Australia?
Similar Houses for sale in Golden Grove, SA 5125
Properties for sale in nearby suburbs
Report Listing

