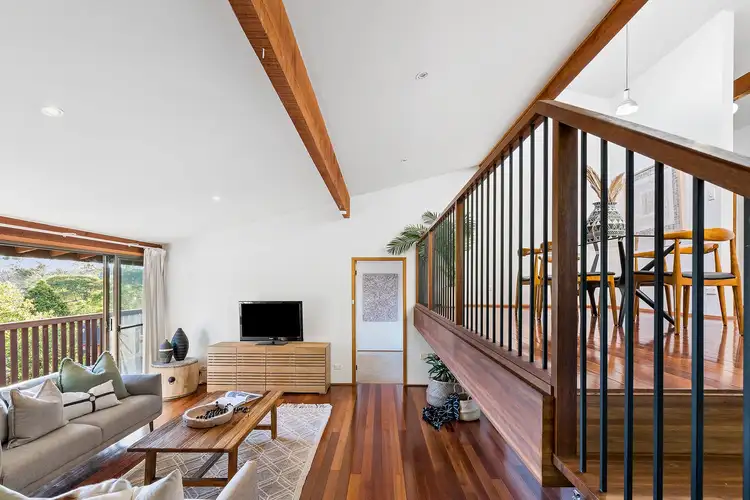Brimming with celebrated Pettit & Sevitt style, this up-to-date home presents iconic cool blended with contemporary renovations to kitchen and bathrooms for today’s lifestyle
Fabulous character featuring natural finishes across a split level layout, Jarrah floors, soaring raked ceilings and a beautiful stacked timber open tread staircase
Privately set on the elevated side of a quiet cul-de-sac, enjoying leafy district views and designed for light and airflow
Living opens to the balcony as a perfect chill-zone while the mezzanine dining area brings a touch of architectural drama to dinner parties
Renovated kitchen integrated with family meals opening to the rear garden and deck, stone bench tops, gas cooktop, electric oven, separate grill and dishwasher
Four bedrooms, one with flexibility as an awesome playroom or rumpus, built in robes, master bedroom with balcony and modern en suite
Two spotless renovated bathrooms with floor to ceiling tiles and feature mosaics, internal laundry
Built in study opening to balcony plus a handy home office with separate entry
Party-sized entertaining deck with motorised Vergola, al fresco barbecue area for soaking up the sun
Rear adventure garden for kids set amongst natural stone outcrops and mature trees, lawn for play
Over-height double lock up garage with auto door and workshop space, alarm, ducted vacuum, ducted reverse cycle air conditioning, gaspoints
In St Ives North Public School zone, close to Sydney Grammar Prep, Brigidine, Masada and other private schools, in St Ives High School zone
Stroll to buses for Gordon, St Ives, Belrose, stroll to national parks and walking tracks, local shopping around the corner and Warrimoo Oval
Council Rates - $464 per quarter approx.
Water Rates - $177.12 per quarter approx.
Land Size: 1,043 sqm approx.
Disclaimer: All information contained herein is gathered from sources we believe reliable. We have no reason to doubt its accuracy. However, we cannot guarantee it. All interested parties should make & rely upon their own enquiries.








 View more
View more View more
View more View more
View more View more
View more
