Nestled high on a huge 5 acre parcel of land and boasting features that have been thoughtfully designed and meticulously constructed is this enormous family home offering both privacy and panoramic views across the valley.
From the first moment you enter the property you?ll notice the attention to detail. The sandstone pillars and custom-built automatic timber gates frame the tar sealed driveway leading you to the home, granny flat and expansive shedding facilities.
Arrive at the main residence?s grand entrance via the tar sealed turning circle and take a step toward the wraparound verandah before being enticed into this grand country home.
Once inside this lovely home you will appreciate the enormous amount of space and luxury with wide hallways, 9ft ceilings, ornate cornice work, premium lighting and a family size floor plan stretching out over 670sqm (72SQ)!
On one side of your hallway you have double French doors opening to a huge parents? retreat with private living room/study, split system A/C and large bedroom. The cedar lined bay windows frame an outstanding view of surrounding area which begins with the morning mist rising in the valley, the most stunning sunsets, or the stars moving in the clear night sky.
Your master suite also comes equipped with fitted out walk-in robe and heritage style bathroom with matching vanities, spa bath and separate toilet.
Making your way further down the hall you will arrive at the huge open plan living, dining and kitchen all overlooking your landscaped yard and entertaining area.
The kitchen is an amazing size with the features desired by the most discerning home chefs including walk-in pantry, plenty of bench space, breakfast bar, island gas cooktop and servery linking the kitchen to the outside spaces.
The living room offers year-round comfort with split system A/C, designer fan, and combustion fireplace. Adjacent to this you also have a large formal living and dining room with large windows taking in the amazing view on offer.
Further down the hallway through the double glass and timber doors is the bedroom wing incorporating 3 queen size rooms, each with built-in robes and ducted A/C.
These rooms share a spacious period-style main bathroom with double vanity, large shower and enormous bath. The impressive size of this home is also seen in the expansive storeroom and over sized laundry with access to the breezeway and courtyard.
Connected to the main home through your breezeway is a fully self-contained granny flat. This solid residence features a beautiful timber kitchen, split system A/C, high ceilings and an open plan living & dining. Off the living section is the large main bedroom and luxury bathroom perfect for either visiting friends or family members, or for more permanent visitors.
With the internal areas overflowing with size and features, the exterior doesn?t disappoint as it continues this luxurious theme. The tastefully landscaped rear yard begins with a beautiful travertine paved outdoor area surrounding the formal pond and garden currently situated in the space reserved for a future pool. The other highlights of the area include a matching BBQ and kitchen, commanding sandstone retaining wall, and generous stairway leading to the level turf playing field.
Meandering past either the outdoor chess set or built-in fire pit with sandstone seating leads you to either the helicopter landing area, or the second vehicle storage area including a 5 car garage with optional 4th bathroom inside, and large rooflines creating an additional 6 undercover spaces.
Adjacent to this is a huge (300sqm) machinery bay with a premium Geogrid reinforced gravel flooring making it prefect for storing trucks, tractors, trailers, caravans or boats.
The kids haven?t been forgotten either with a wonderful playground including an in-ground trampoline, flying fox, basketball hoop, balance poles, sandpit and swing.
This wonderful family home has so many more amazing features that really need to be seen to be believed.
Contact Nick Clarke today to ensure you don?t miss out on this once-in-a-lifetime opportunity.
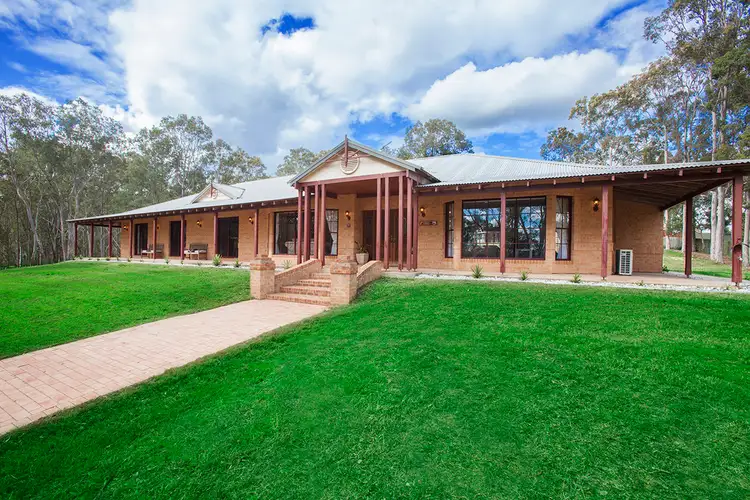
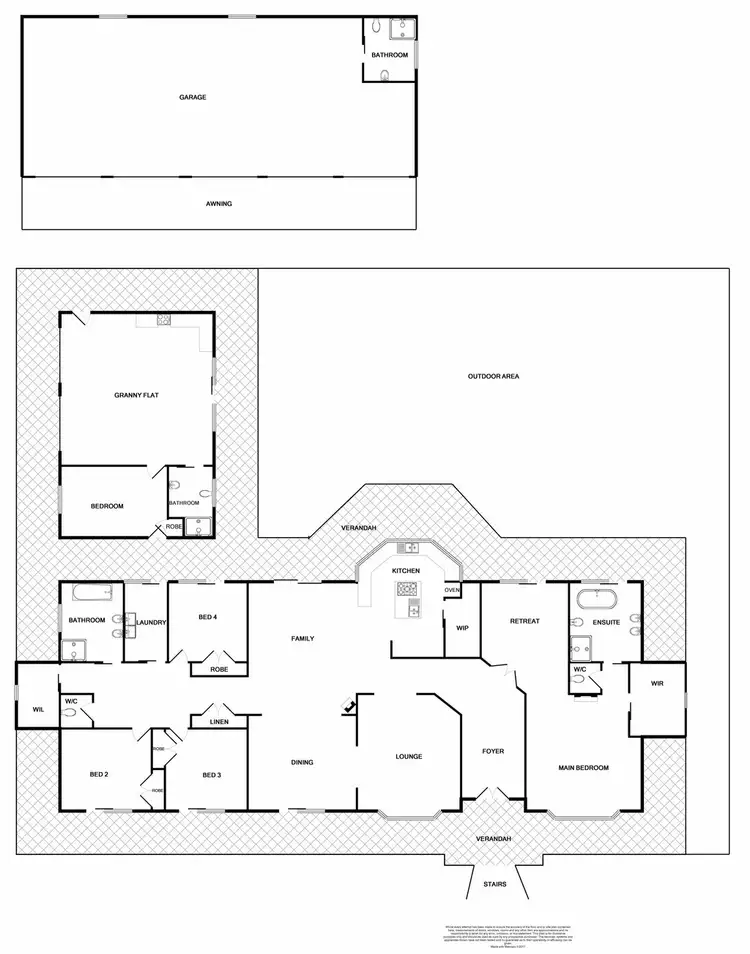
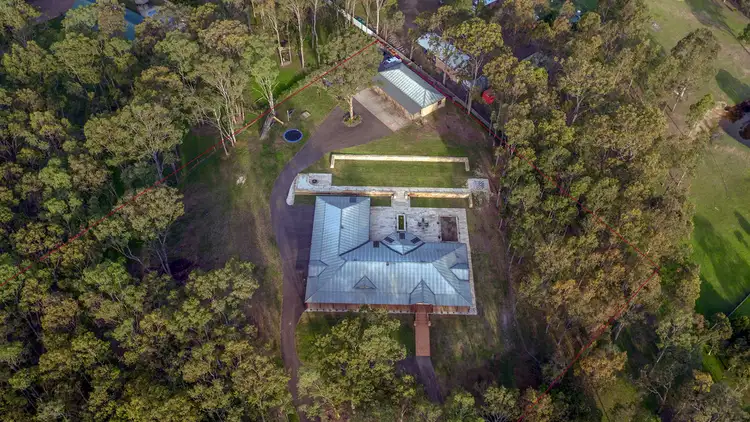
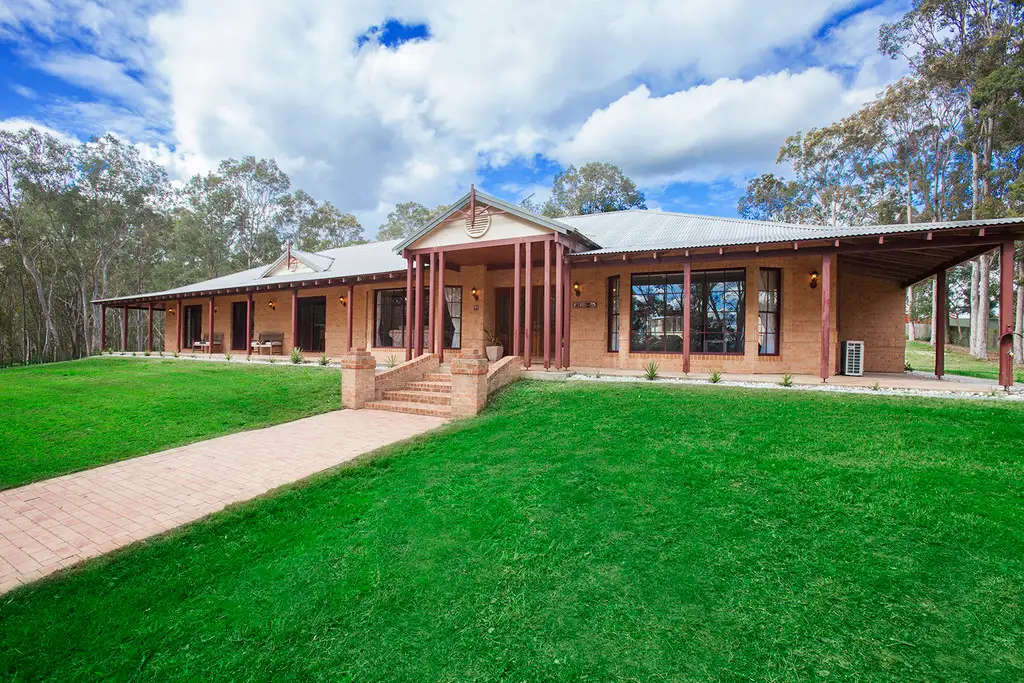


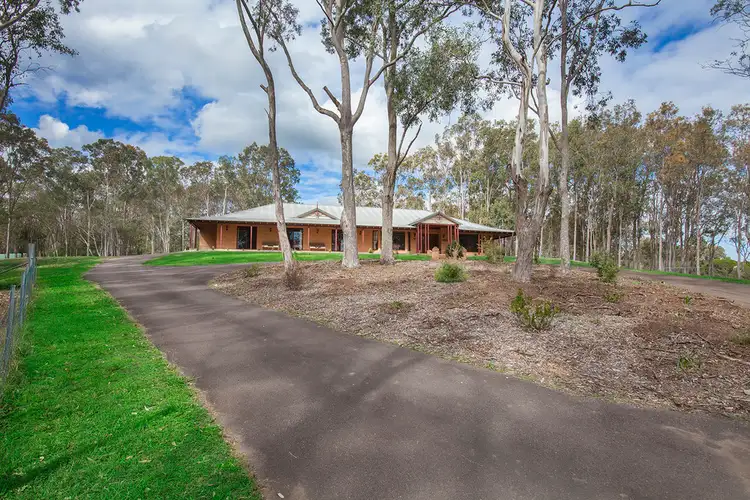
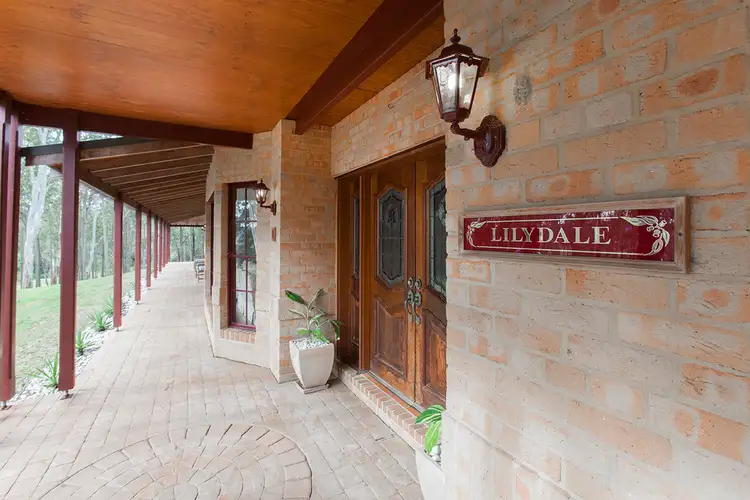
 View more
View more View more
View more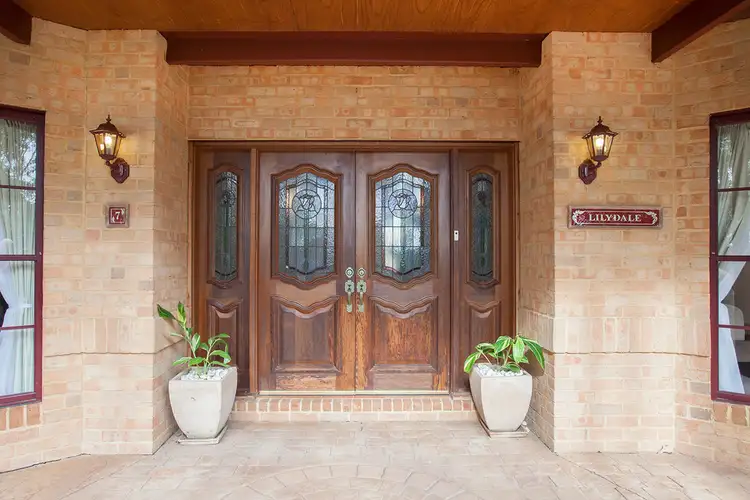 View more
View more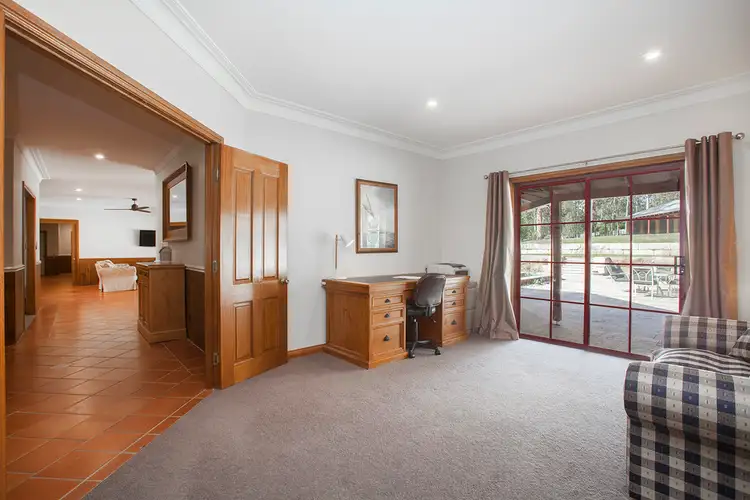 View more
View more
