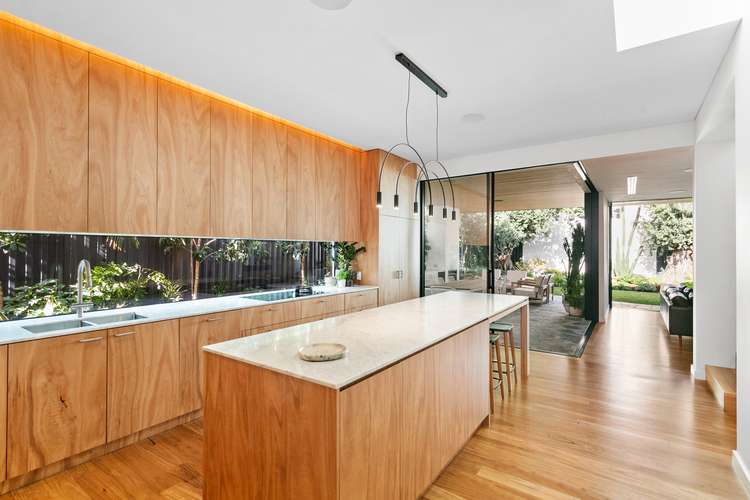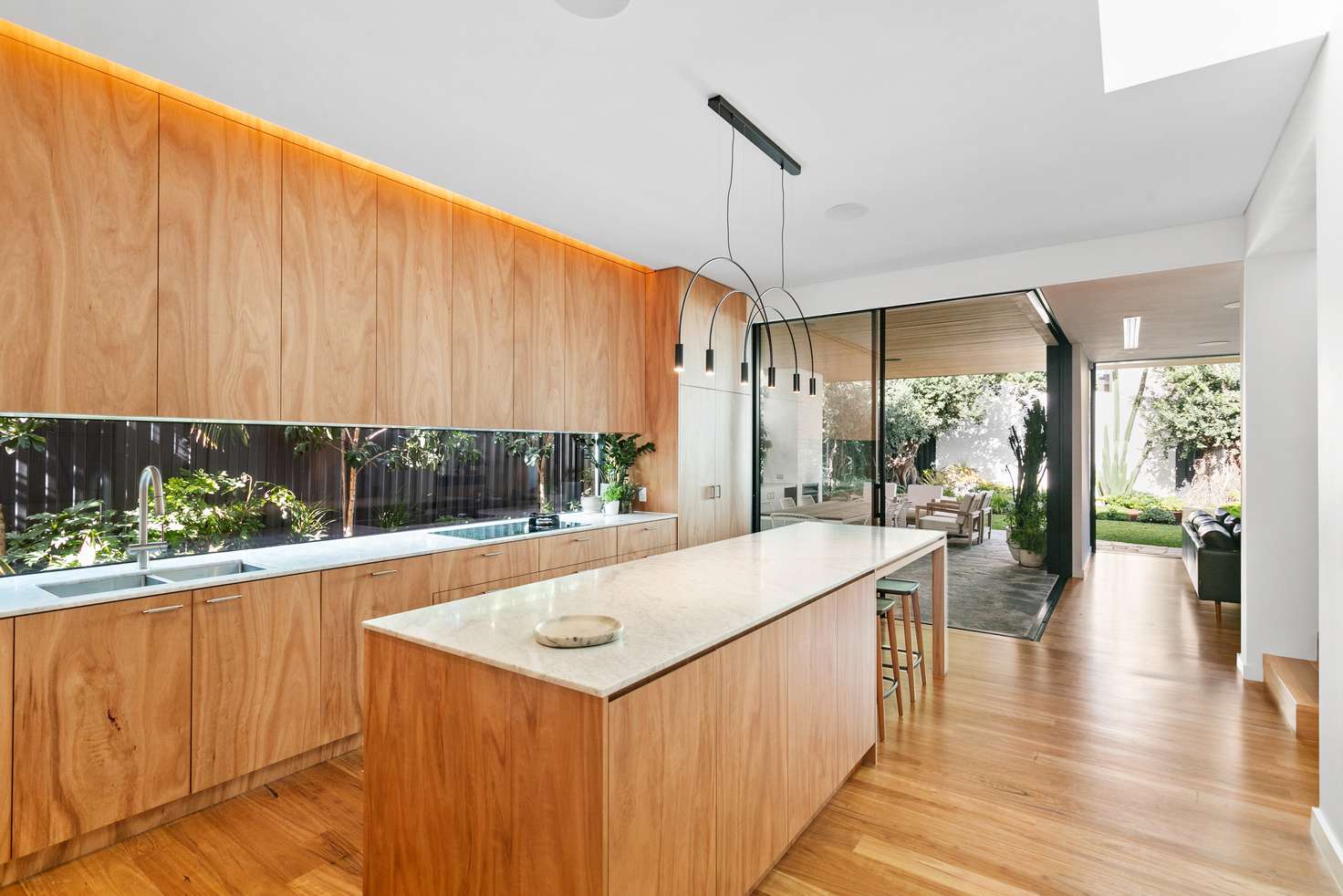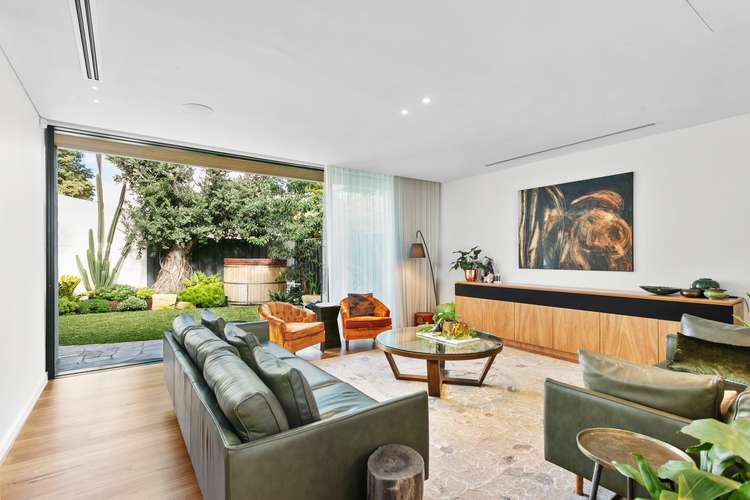UNDER OFFER
3 Bed • 3 Bath • 2 Car • 508m²
New



Under Offer





Under Offer
7 Warton Street, Cottesloe WA 6011
UNDER OFFER
- 3Bed
- 3Bath
- 2 Car
- 508m²
House under offer
Home loan calculator
The monthly estimated repayment is calculated based on:
Listed display price: the price that the agent(s) want displayed on their listed property. If a range, the lowest value will be ultised
Suburb median listed price: the middle value of listed prices for all listings currently for sale in that same suburb
National median listed price: the middle value of listed prices for all listings currently for sale nationally
Note: The median price is just a guide and may not reflect the value of this property.
What's around Warton Street

House description
“The Beach House”
Laying claim to one of Cottesloe's best locations, this stunning residence is a contemporary re-invention.
South Cottesloe has until recently been a local's secret but looking at the burst of development in this precinct, the secrets out!
150 meters and your toes are wet, that's how close the beach is. 300 meters to the train station, and 300 more to the very trendy Glyde Street with its bars, cafes, and restaurants.
The design was a collaboration between award winning architect David Barr, and the owner who has an exceptional ability to create a home that integrates with the natural environment.
Features:
• Contemporary Façade
• Secure entry
• Informal living area open plan with the kitchen. This very spacious area opens out to the landscaped gardens via floor to ceiling sliding doors
• The kitchen is a beautiful space, with enormous functionality. Blackbutt cabinetry, large island bench, integrated Liebherr fridge/freezer, Miele induction cooktop, integrated dishwasher, oven, microwave/oven combi, and a generous built in meals bar
• Both the living and the kitchen open out to a generous covered alfresco, with built in BBQ and fireplace. This area is large enough to have both dining and lounge under cover
• The formal living and dining area is situated at the front of the home, and is ideal for those who like to entertain formally. Extensive Blackbutt cabinetry includes a built-in bar and fridge and open wood fireplace. This opens out to the north facing balcony offering ocean views.
• The oversized master bedroom is on the ground floor, with expansive, floor to ceiling, built in robes and en suite bathroom
• There are two double bedrooms upstairs both with built in robes. One bedroom has an en suite bathroom, the other has a bathroom adjacent. Effectively both bedrooms have their own bathroom.
• There is a third living room that services the upstairs bedrooms. This could also be converted into a fourth bedroom.
• Study with built in cabinetry.
• Laundry with separate drying court
• Oversized Double under croft garage with additional off-street parking for 4 vehicles
• Storeroom
• Wine cellar
Some special features:
• Solid Blackbutt timber flooring
• Handmade Japanese tiling
• Individual reverse cycle ducted room control systems
• Control 4 smart system throughout which controls lighting, cooling, heating, security, entertainment
• TV credenza with TV lifter
• Retractable flyscreens
• Feature lighting
• Reticulation
• Whole house has double glazing
This is a very special home, and I look forward to showing you through.
Approximate outgoings:
Council Rates: $4,926.15 pa
Water Rates: $2,814.21 pa
*Please note that while best effort is made to ensure rates are correct at time of listing, they are provided for reference only and may be subject to change. Chattels depicted or described are not included in the sale unless specified in the Offer and Acceptance.
Property features
Study
Land details
Property video
Can't inspect the property in person? See what's inside in the video tour.
What's around Warton Street

Inspection times
 View more
View more View more
View more View more
View more View more
View moreContact the real estate agent

Bev Heymans
Acton | Belle Property - Cottesloe
Send an enquiry

Agency profile
Nearby schools in and around Cottesloe, WA
Top reviews by locals of Cottesloe, WA 6011
Discover what it's like to live in Cottesloe before you inspect or move.
Discussions in Cottesloe, WA
Wondering what the latest hot topics are in Cottesloe, Western Australia?
Similar Houses for sale in Cottesloe, WA 6011
Properties for sale in nearby suburbs

- 3
- 3
- 2
- 508m²
