SETTLERS RUN, BOTANIC RIDGE: **4 BEDROOMS + STUDY** By taking a Porter Davis designed plan and customising it to suit their needs, the current owners of 7 Waterhouse Way have created a beautifully finished home that is both roomy and practical. As one of the inaugural occupants of Settlers Run they have enjoyed almost 10 years in this prestigious estate and leave behind a sensational opportunity for those looking to literally move in, unpack and relax!
With a stylish facade that is a trademark of its builder, the street appeal is further enhanced by the mature landscaping and decked entry. The functional floorplan lends itself to multiple living options including a front formal lounge, a porcelain tiled family/meals area plus a rumpus/home theatre room that can be enclosed from the other living areas allowing everyone to have their own peace and quiet.
The hostess kitchen is a cook's delight and is complete with stone benches, Blanco stainless appliances and ample storage facilities between the built in and walk in pantries. There are 4 genuine robed bedrooms, including the master with a large walk in wardrobe and a gorgeous ensuite with spa bath to match the family bathroom. Don't forget the dedicated study/home office and the Cat 6 cabling found in 6 rooms!
Ducted heating, evaporative cooling and the multiple split system air-conditioners will cater for the unpredictable Melbourne climate, whist other features include the centrally located gas log fire place and the high tariff 1.5kw solar array that will assist in keeping your bills to a minimum.
Step outside and be greeted by a double garage with remote roller door and internal access as well as a manageable backyard offering a 5,000L water tank, garden shed and a grand timber lined alfresco entertaining area that can be used all year round! With a larger than average block measuring app. 665m2 your privacy is ensured!
Surrounded by quality top end homes and within walking distance to picturesque parkland the location is one of the most desired in the area! The lucky new purchaser will have the luxury of enjoying personal access to all of the estate's resort style facilities within the app. $10,000,000 Golf and Country Club, which is only a brisk walk away. These include the bar/bistro, alfresco terrace, fully equipped gym, 25m indoor heated swimming pool, spa/sauna together with the day/night tennis courts. Don't forget the abundance of walking/bike tracks together with children's play equipment making it the perfect setting to raise the family!
The position is second to none within close proximity to the townships of Cranbourne, Langwarrin and Pearcedale allowing quick access to local schools, shops, public transport and sporting facilities. The picturesque Royal Botanic Gardens are close by, whilst you are also only a short drive away from Frankston beach.
If you want the opportunity to create a grand lifestyle then register your interest today before it's SELLING, SELLING, SOLD!
BOOK AN INSPECTION TODAY, IT MAY BE GONE TOMORROW *(PHOTO ID REQUIRED AT OPEN FOR INSPECTIONS)!*
Our floor plans are for representational purposes only and should be used as such. We accept no liability for the accuracy or details contained in our floor plans.
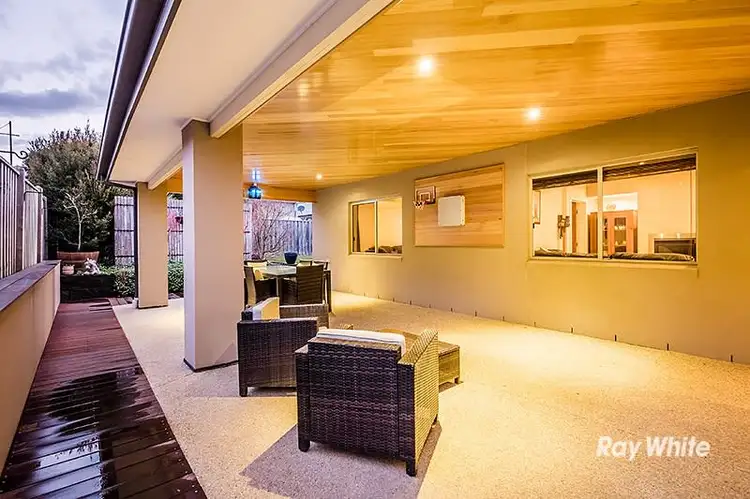
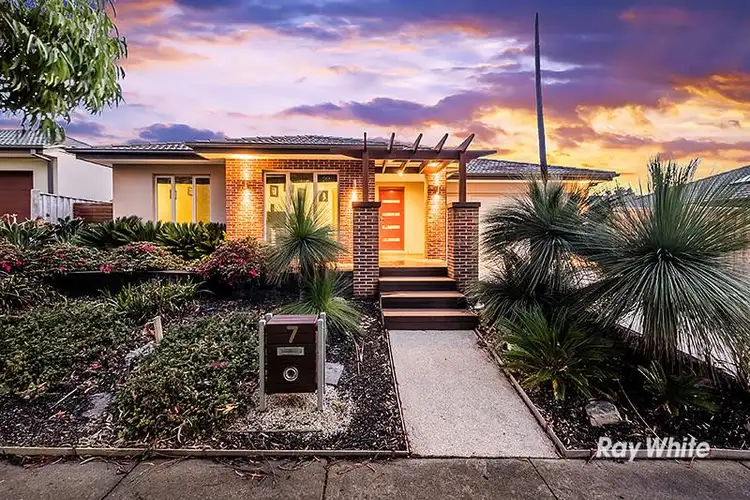
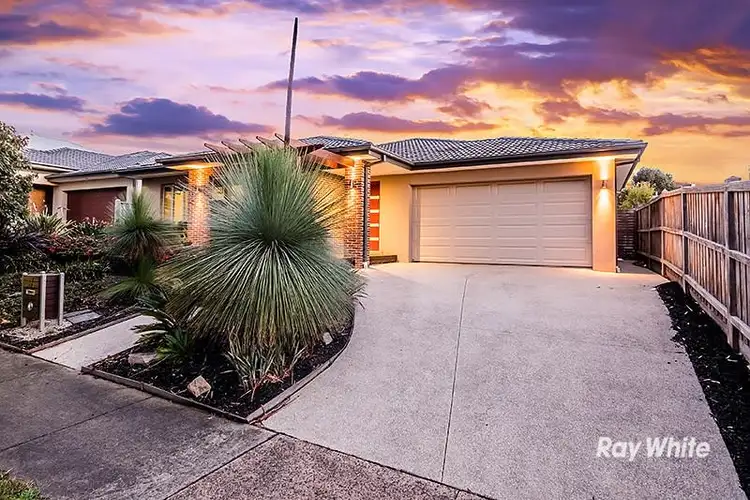
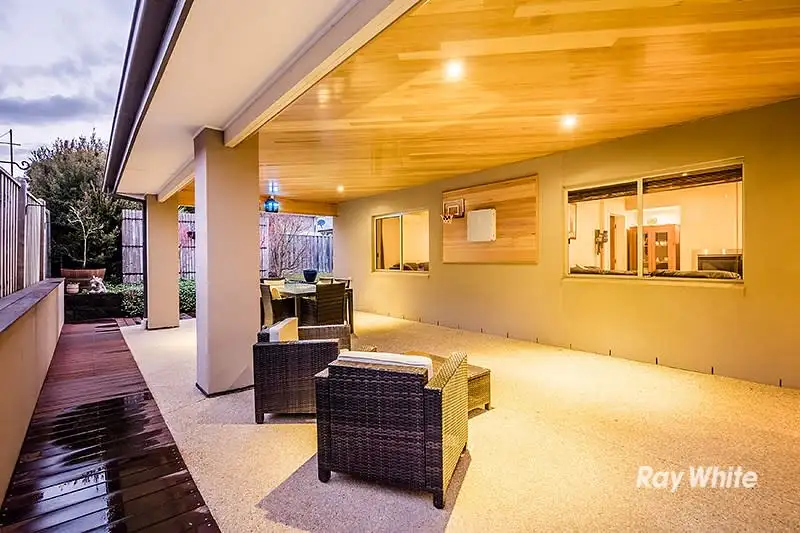


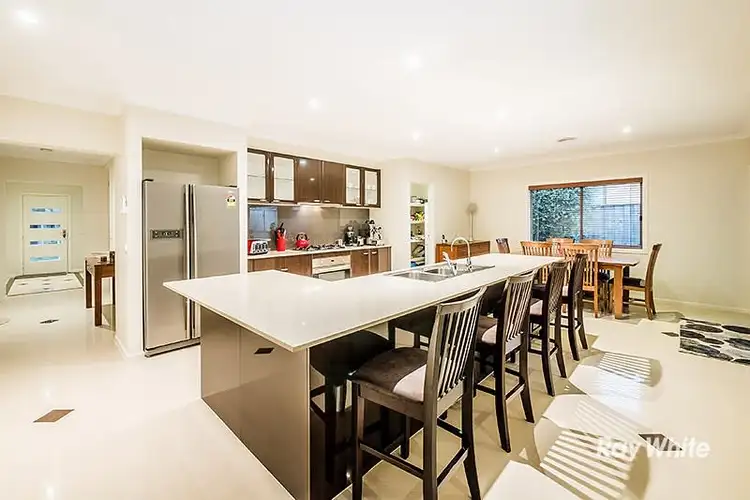
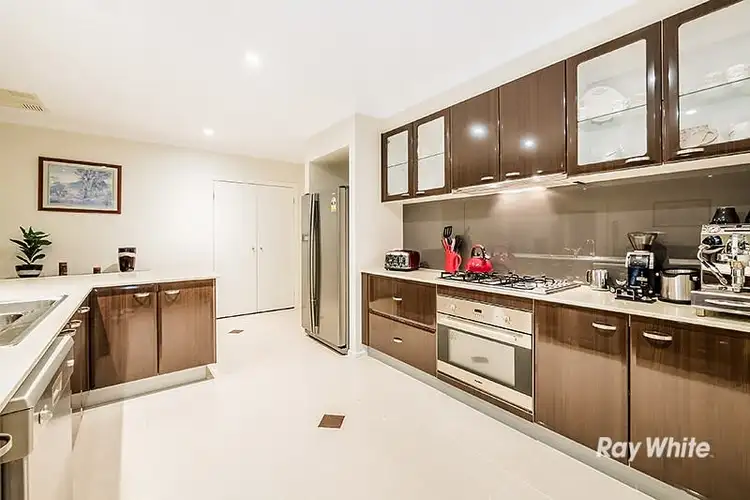
 View more
View more View more
View more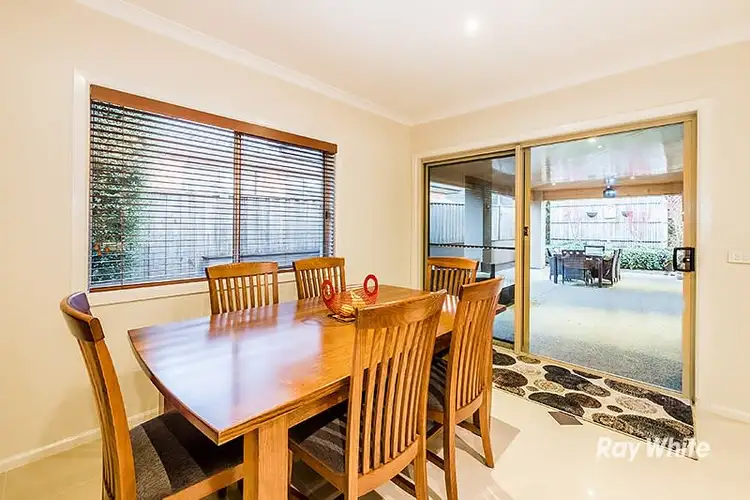 View more
View more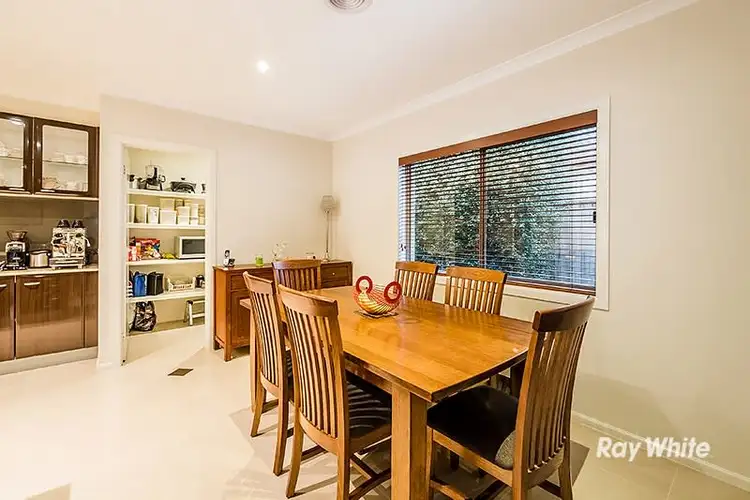 View more
View more
