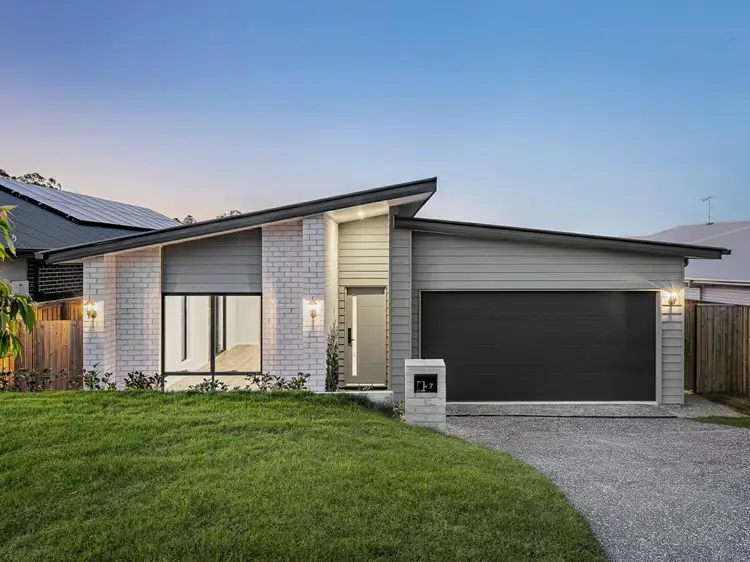Flawlessly finished and effortlessly stylish, this brand new five-bedroom lowset in Park Ridge's exclusive Tillerman Estate offers a luxe lifestyle for large or extended families. With soaring ceilings, elegant hybrid timber floors, high-end appliances, smart tech, and three sleek bathrooms, this modern haven blends upscale living with everyday ease.
Quick Sneak Peak:
- Brand new five-bedroom designer home in prestigious Tillerman Estate, perfect for large or multigenerational families
- Airy open plan layout with 2.59 m ceilings, air conditioning, and spacious covered patio overlooking a fenced backyard
- Smart features throughout including built-in speakers and a keyless smart lock entry
- MasterChef-ready kitchen with stone counters, glittering pendant light, 900 mm gas cooktop, dishwasher, soft-close cabinetry, wine rack, and bonus laundry/kitchenette combo
- Elegant hybrid timber floors and full-height tiles in all three chic bathrooms, one with freestanding tub
Set within a peaceful, leafy enclave, this stunning home enjoys all the benefits of a secluded suburban setting while being just minutes from daily essentials. Park Ridge's growing community offers a balance of tranquility and convenience, with shops, schools, childcare, and public transport all within easy reach.
- 500 m to Aussie Adventures Child Care & Kindergarten
- 1.8 km to Park Ridge State School
- 1.8 km to Park Ridge Town Centre
- 1.9 km to Hubner Park
- 2.3 km to Park Ridge park 'n' ride bus station
- 2.4 km to Park Ridge State High School
- 3.5 km to Parklands Christian College
Positioned on a quiet street surrounded by other quality builds, this home makes a lasting impression with its modern brick and timber-clad facade, immaculate lawns, and long driveway leading to a double garage. A bright, welcoming portico with smart lock entry sets the tone for what's to come, with sleek interiors and soaring 2.59 metre ceilings continuing the sophisticated feel within.
Beyond the front door, the layout opens into an expansive lounge and dining area that instantly impresses with its sense of space and elegance. Hybrid timber floors stretch throughout the home, complementing the crisp palette and ambient downlights. Air conditioning ensures sublime comfort, while built-in speakers bring sound and atmosphere to everyday moments or special gatherings.
Anchoring the living zone is a gourmet kitchen with sleek finishes and premium inclusions. An island bench with sparkling pendant light provides a beautiful focal point and casual dining space. Glossy stone counters and soft-close cabinetry offer function and flair, while the deluxe 900 mm five-burner gas cooktop, dishwasher, and garbage disposal cater to effortless cooking and clean-up. Wine rack storage adds a thoughtful touch, and the nearby laundry features a cooktop and sink -- perfect for use as a kitchenette when accommodating extended family or guests.
Seamlessly connected to the indoors, a spacious covered patio awaits. Complete with downlights and a ceiling fan, it's ready for all-season, 24/7 entertaining. The fenced backyard beyond is laid with lush, low-maintenance lawn, providing an ideal space for children or pets to play without the upkeep.
Five generously sized bedrooms are spaced throughout the home, each fitted with stylish timber-look floors and ceiling fans. Four offer built-in sliding robes, while the sophisticated master suite enjoys a walk-in robe and its own private ensuite. All three bathrooms mirror the home's chic design with floor-to-ceiling tiles, modern vanities, and quality fixtures. One shared bathroom also includes a luxurious freestanding tub for soaking away the day in style.
With its generous proportions, premium finishes, and thoughtfully designed layout, this home is the epitome of modern family living. Whether you're accommodating growing kids, hosting guests, or seeking space for multiple generations under one roof, this elegant residence offers both comfort and sophistication in one of Park Ridge's most desirable new communities.
Contact Brendan Dingle or Ruby Crowther today to arrange your private inspection and experience the elegance of Tillerman Estate for yourself.
All information contained herein is gathered from sources we consider to be reliable. However, we cannot guarantee or give any warranty about the information provided and interested parties must solely rely on their own enquiries.
BDD Pty Ltd with Sunnybank Districts P/L T/A LJ Hooker Property Partners
ABN 47 676 306 264 / 21 107 068 020








 View more
View more View more
View more View more
View more View more
View more
