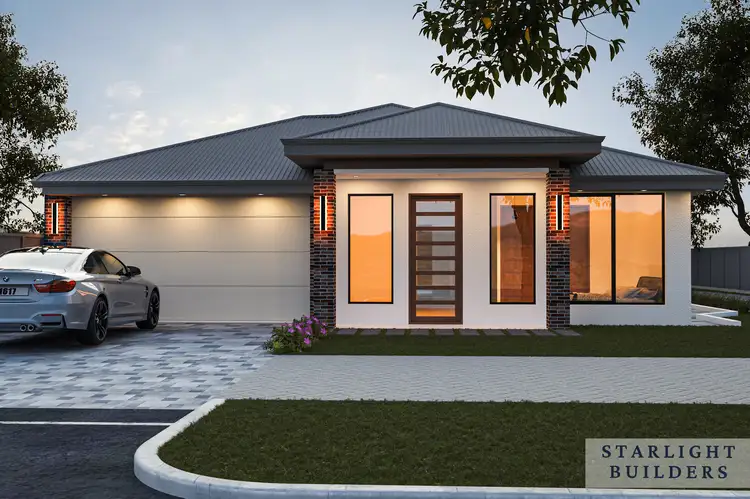Lot 1 - Torrens Titled Home and Land Package.
This stunning 4-bedroom, 2-bathroom home is the epitome of modern luxury, comfort, and sustainability to be built by Starlight Builders AU
Key Features:
• 2.7m ceiling height enhances the sense of space and natural light throughout the home.
• Spacious main bedroom features a walk-in robe (WIR) and an ensuite, and plush carpet flooring, offering a private sanctuary
• Bedrooms 2, 3, and 4 are equipped with built-in robes and plush carpet flooring, ensuring comfort and ample storage.
• The main bathroom boasts a freestanding bath, high-quality fittings, and floor-to-ceiling tiles, creating a relaxing and functional space.
• A generous family and meals area, complete with quality laminate flooring, is perfect for entertaining or spending time with loved ones.
• A private study nook provides an ideal space for working from home or quiet reading.
• Stylish kitchen features stone benchtops, a walk-in pantry, and premium stainless steel appliances, making it a dream for any home chef.
• Double garage with remote control access ensures convenience and security for your vehicles.
• Alfresco area is under the main roof, perfect for outdoor dining and entertaining year-round.
• Fully landscaped and fenced private open space (38.68m²) with soft landscaping offers a tranquil outdoor retreat.
• Downlights throughout the home add a sleek, elegant touch.
And much more
Lot 2&3 Community Titled Double Storey Home and Land Packages.
Discover the epitome of modern living with this beautifully designed double-storey home by Starlight Builders AU. Combining style, comfort, and practicality.
Ground Floor:
• Open-Plan Living - family and meals area, perfect for entertaining and everyday living.
• Modern Kitchen, featuring sleek stone benchtops, a walk-in pantry, and premium finishes - a chef's dream.
• A dedicated laundry room for added functionality.
• Guest-friendly powder room for convenience.
• Double garage with remote-controlled access for ease and security.
First Floor:
• A luxurious main bedroom with a walk-in robe (WIR) and private ensuite, offering a private sanctuary.
• Bedrooms 2 & 3, feature built-in sliding robes with mirror doors, combining style and practicality.
• Stylish bathroom with a freestanding bath and high-quality fittings, designed for relaxation.
• Spacious Rumpus/Living Area, an additional living space, ideal for a kids' play area or a second lounge.
Premium Finishes & Energy Efficiency
• 2.7m on both floors for a sense of space and light.
• Plush carpet in bedrooms and upstairs living areas.
• Laminate flooring throughout the lower-level living spaces.
• All internal doors upgraded to 2340mm height for a seamless, modern look.
• Downlights throughout for a sleek, contemporary finish.
• Floor-to-ceiling tiles in bathrooms for a luxurious touch.
What's Included?
• Site works allowance included.
• Allowance for structural steel and footings.
• Exposed aggregate driveway and grey perimeter concrete.
• Complete fencing and landscaping for a finished look.
• 25-year structural warranty for peace of mind.
Perfectly situated in the highly sought-after location of Dry Creek, this property offers the perfect blend of suburban tranquillity and urban connectivity. Enjoy nearby parks, cafes, and restaurants, with Prospect and North Adelaide just minutes away. Families will appreciate the variety of nearby public and private schools, kindergartens, and childcare facilities, making it an ideal location for raising children.
Important Information - Starlight Builders AU BLD337817
Please note:
• Starlight Builders AU does not supply land. Package prices and land availability are correct at the time of publication but are subject to change without notice.
• The package price excludes stamp duty on land, legal fees, and conveyancing costs.
• Home designs may require council and developer approval.
• The package price includes standard specifications. Additional costs may apply for upgrades, custom selections, or site-specific conditions.
• A site cost allowance is included, but additional costs may arise if site surveys or soil tests reveal unique footing or site work requirements.
• Floor plans are indicative and may vary based on final design approvals.
• Starlight Builders AU reserves the right to update images, descriptions, or specifications without prior notice.
• Land prices and availability are subject to change at any time.
• All home and land packages are subject to council and developer approval.
Experience the perfect blend of luxury, functionality, and sustainability in your new dream home by Starlight Builders!
**Photos provided are for illustration purposes only**








 View more
View more View more
View more View more
View more View more
View more
