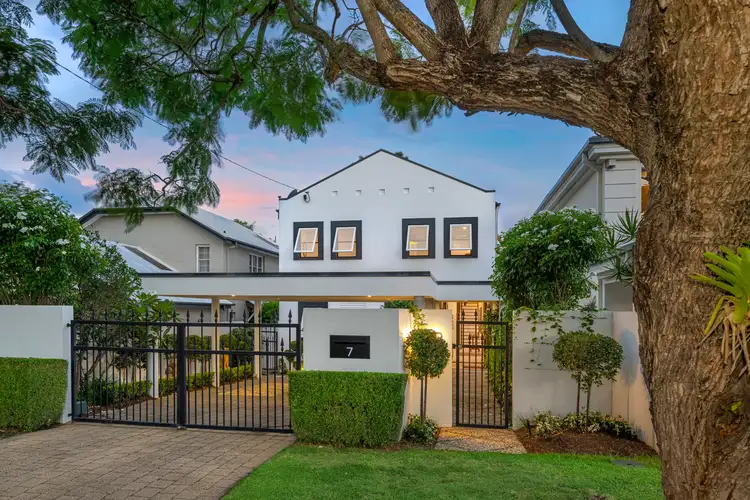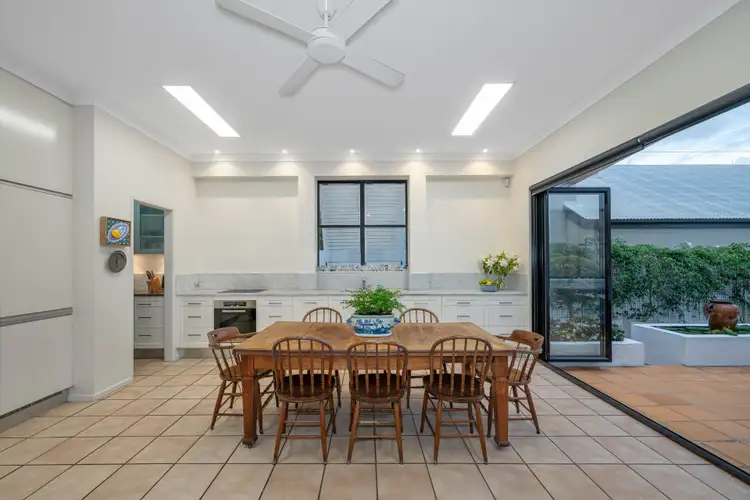The essence of quintessential Ascot elegance, this picturesque Provincial home, gracious in its beauty, rests blissfully within a prestigious tree-lined street.
Showcased on Gardening Australia, the architectural design by Rob Cottee and breath-taking gardens by Phillip O'Malley exhibit exquisite European influence and a selection of alfresco spaces, maximising your time in the open air.
Adorned with nearly 3m ceilings, the interconnected lower-level flows freely across the living and dining area and formal fireplace lounge to a central courtyard and private patio nestled amongst the greenery. Displaying terracotta tiles and a water feature filled with lily pads and goldfish, this tranquil retreat is perfect for an aperitif or relaxed indoor/outdoor entertaining beneath the sunshine.
Catering to gourmet meals when family and friends arrive, the beautiful marble kitchen is thoughtfully appointed with a 5m bench, scullery and European appliances.
Featuring a private master suite, bedroom that is used as an office, and an additional two/three bedrooms and a third living space, this home is an oasis for families.
Property features:
- Picturesque Provincial home designed by architect Rob Cottee
- Lofty living and dining area, formal lounge with a fireplace
- Marble kitchen with 5m bench, scullery and Liebherr integrated fridge
- Miele dishwasher, oven, induction cooktop and combi microwave
- Central courtyard, private patio, rear yard and meticulous gardens
- Four bedrooms, fourth bedroom used as office and three bathrooms
- Master suite featuring a walk-in robe and ensuite
- Third living area upstairs
- Ducted air-conditioning throughout
- Double carport, garden shed and extensive internal storage
- Fully fenced 405sqm allotment with secure gates
Perched in a premier street, this home resides within the coveted Ascot State School catchment and is only a moments walk from St Agatha's, St Rita's and St Margaret's. A stones throw from parks, Eagle Farm Racecourse and the shopping and dining of Racecourse Road, you will love the access to leisure and recreation precincts. An easy stroll to Ascot station, just 550m from bus stops, 12 minutes to the Airport, and 15 minutes to the CBD. Offering a blissful blue-chip lifestyle, don't let this opportunity pass you by.
For further information or to arrange an inspection, please contact Dwight Ferguson on 0412 385 720 or Matilda Palmer on 0430 957 231.
** Disclaimer: Whilst every effort has been made to ensure the accuracy of these particulars, no warranty is given by the vendor or the agent as to their accuracy. Interested parties should not rely on these particulars as representations of fact but must instead satisfy themselves by inspection or otherwise.
Due to REIQ legislation a price guide isn't available. The website possibly filtered this property into a price range for functionality purposes. Any estimates are not provided by the agent and should not be taken as a price guide.**








 View more
View more View more
View more View more
View more View more
View more
