Price Undisclosed
4 Bed • 2 Bath • 2 Car • 908m²
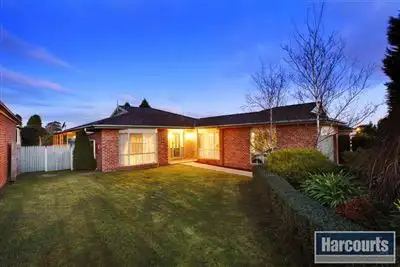
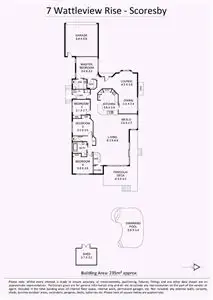
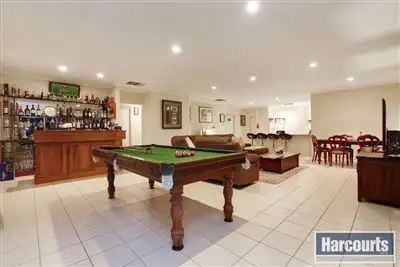
+7
Sold



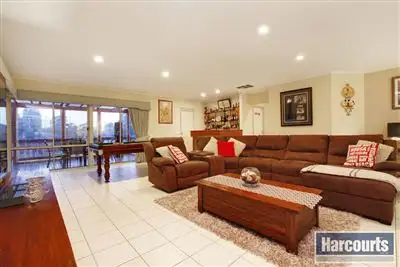
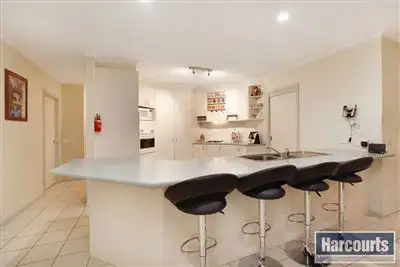
+5
Sold
7 Wattleview Rise, Scoresby VIC 3179
Copy address
Price Undisclosed
- 4Bed
- 2Bath
- 2 Car
- 908m²
House Sold on Fri 12 Sep, 2014
What's around Wattleview Rise
House description
“Al Fresco Ambience - Under Offer”
Property features
Other features
Property condition: Excellent Property Type: House House style: Contemporary Garaging / carparking: Double lock-up, Off street Construction: Brick Roof: Tile Walls / Interior: Gyprock Flooring: Tiles and Carpet Window coverings: Drapes Chattels remaining: Blinds, Drapes, Fixed floor coverings, Light fittings, Stove, TV aerial Kitchen: Open plan, Separate cooktop, Separate oven, Rangehood, Double sink, Breakfast bar and Finished in (Laminate) Living area: Open plan, Formal dining, Formal lounge, Separate living, Separate dining Main bedroom: King and Walk-in-robe Bedroom 2: Double and Built-in / wardrobe Bedroom 3: Double and Built-in / wardrobe Bedroom 4: Double Additional rooms: Pool/billiard room Main bathroom: Bath, Separate shower Laundry: Separate Views: Private Outdoor living: Entertainment area (Covered), Garden, Deck / patio Fencing: Fully fenced Land contour: Flat Grounds: Backyard access, Manicured Garden: Garden shed (Number of sheds: 1) Sewerage: Mains Locality: Close to transport, Close to schools, Close to shopsLand details
Area: 908m²
Property video
Can't inspect the property in person? See what's inside in the video tour.
Interactive media & resources
What's around Wattleview Rise
 View more
View more View more
View more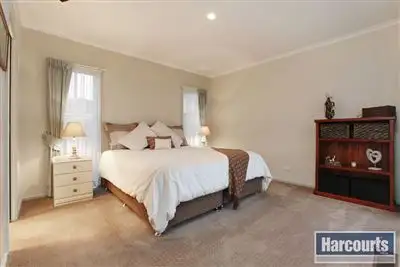 View more
View more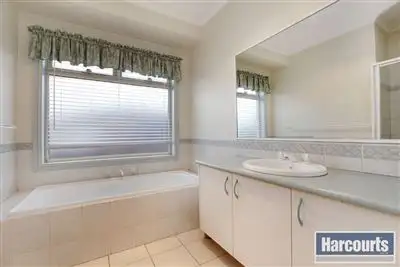 View more
View moreContact the real estate agent
Nearby schools in and around Scoresby, VIC
Top reviews by locals of Scoresby, VIC 3179
Discover what it's like to live in Scoresby before you inspect or move.
Discussions in Scoresby, VIC
Wondering what the latest hot topics are in Scoresby, Victoria?
Similar Houses for sale in Scoresby, VIC 3179
Properties for sale in nearby suburbs
Report Listing

