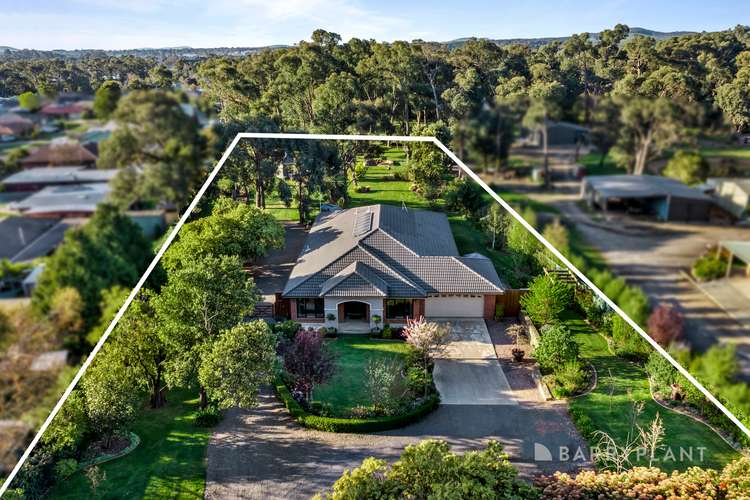$1,295,000 - $1,395,000
4 Bed • 2 Bath • 7 Car • 4619m²
New








7 White Hills Road, Creswick VIC 3363
$1,295,000 - $1,395,000
Home loan calculator
The monthly estimated repayment is calculated based on:
Listed display price: the price that the agent(s) want displayed on their listed property. If a range, the lowest value will be ultised
Suburb median listed price: the middle value of listed prices for all listings currently for sale in that same suburb
National median listed price: the middle value of listed prices for all listings currently for sale nationally
Note: The median price is just a guide and may not reflect the value of this property.
What's around White Hills Road
House description
“Stunning home with space, shedding, gardens and a studio”
Inspection by Appointment
This is a stunning property with a tastefully updated, well-appointed 4-bedroom, 2-bathroom, 3-living area family home on over 1 acre (approx.) of beautifully landscaped gardens and a studio in Creswick. It is close to the town centre and golf resort in a semi-rural, tranquil and picturesque setting.
Driving in through the mason-crafted stone and cedar front fence and professionally designed garden, quality is evident at every turn. Entering through a wide hall adjoining the master suite and formal lounge that leads through to the expansive kitchen/living space.
The kitchen has an abundance of bench space and storage, with stone bench tops, island bench, massive walk-in-pantry with bar, Smeg cooker, rangehood and Asko dishwasher. An adjacent meals area with a gas wood log fire provides a cosy and warm ambience. French doors open the kitchen to the garden with 2 alfresco areas and several informal entertaining areas. Adjoining, the family room opens to an alfresco for indoor/outdoor living and entertainment, overlooking the extensive rear garden.
The king-sized master suite includes an excellent space for additional furniture, a large walk-in wardrobe, a double basin ensuite and a lovely garden outlook. The formal lounge could happily fit a modular lounge suite and serve as a theatre room and overlooks the well-established front garden.
Three additional bedrooms are queen-sized each with built-in robes. All bedrooms with quality wool carpet. The living spaces have QLay luxury longboard flooring providing hardy, waterproof and pet-friendly flooring throughout. Reverse cycle zoned air conditioning and heating keep the home comfortable with a 5kw solar system and double glazing providing efficiency.
The garden plantings have year round colour and interest. There is a 20 seat stone fire pit nestled amongst the trees and a studio which takes in views across the gardens. With raised garden beds, fruit trees, and two garden sheds it is well-equipped for the gardener. A double car garage is complemented with a 3-bay shed/workshop and room for additional vehicles, caravan or boat.
Creswick has schools, health services, cafes and shopping. With town water, sewerage, gas, reliable internet and phone connections the property is well serviced. Creswick is around 15 minutes to Ballarat and 25 minutes to Daylesford.
Inspection by Appointment - Call Josh Coull on 0438 492 531
Property features
Air Conditioning
Built-in Robes
Dishwasher
Ducted Heating
Ensuites: 1
Fully Fenced
Living Areas: 3
Shed
Solar Panels
Toilets: 2
Workshop
Other features
Acreage, Area Views, Bush Retreat, Car Parking - Surface, Carpeted, Close to Schools, Close to ShopsLand details
Documents
What's around White Hills Road
Inspection times
 View more
View more View more
View more View more
View more View more
View moreContact the real estate agent

Josh Coull
Barry Plant - Ballarat
Send an enquiry

Nearby schools in and around Creswick, VIC
Top reviews by locals of Creswick, VIC 3363
Discover what it's like to live in Creswick before you inspect or move.
Discussions in Creswick, VIC
Wondering what the latest hot topics are in Creswick, Victoria?
Similar Houses for sale in Creswick, VIC 3363
Properties for sale in nearby suburbs
- 4
- 2
- 7
- 4619m²