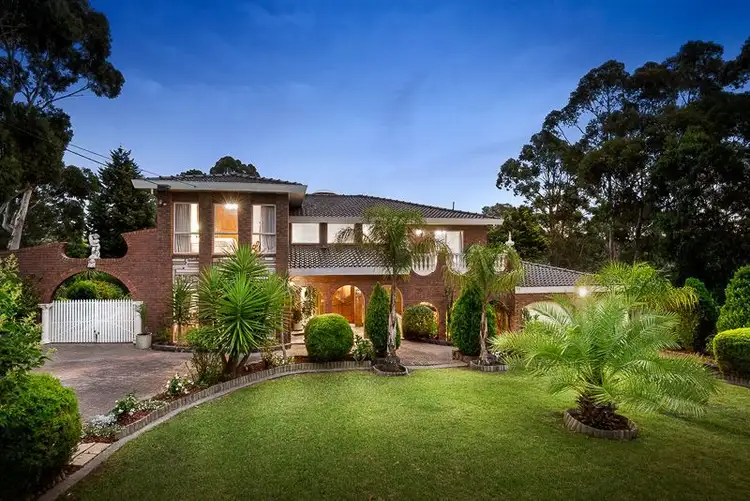Stately in appearance, meticulous in its craftsmanship and detail and prestigious in its high-end cul de sac location, make a statement about the luxurious lifestyle you intend to lead with this extravagant family residence.
From its horseshoe driveway that wraps around the landscaped front garden to its divine fully-tiled saltwater-chlorinated swimming pool (with spa) that's the centrepiece of the entertainer's background, every corner of this remarkable acre (approx.) property is a celebration of intelligent architecture and upmarket Donvale living.
Living by grand proportions is therefore the most apt way to describe the exquisite three-storey floorplan, which is clearly ideally suited to the large family, particularly those with multi-generational living requirements.
Class and grace greets your arrival as you set foot inside the breathtaking foyer, where its open sense of space achieves an element of grandeur befitting of the home's stately character. Flanked by a formal lounge and separate dining room with a spectacular winding staircase in the background and opulent chandelier above, it's the perfect setting to indulge in pre-dinner canapes with guests during those classy engagements.
Vast open-plan living delights with its immense space, cook's timber kitchen (with granite benchtops and splashback, concealed dishwasher and walk-in pantry) and integration with a glamorous entertaining terrace, featuring a central gazebo and lower-level terrace which both enjoy a peaceful outlook across the swimming pool area below and leafy views in the distance.
Indoor-outdoor living is a design feature enjoyed by the spectacular rumpus, which extends onto the open terrace and is equipped with a stunning wet bar complete with a gas mains BBQ and rangehood. An adjacent retreat (also with a bar) also provides a peaceful space to enjoy movie nights with the kids.
A fully self-contained apartment with its own entry, kitchenette and bathroom presents a practical accommodation solution for the extended family, while its seamless access with the swimming pool area allows it to function as yet another indoor-outdoor set-up during those summertime soirees.
In keeping with the home's generous persona, bedrooms are of a large size and enjoy the privacy of the upstairs layout; all bathrooms (family bathroom with circular spa) are also tiled from floor to ceiling and crafted with quality and luxury.
This feature-packed home also boasts a two-way sauna and two-way toilet for pool guests, separate study, ducted vacuum, split-system cooling, gas ducted heating, security alarm, large concreted wine cellar, sprawling lawns and an orchard of fruit trees and a grape vine, all of which are irrigated by rainwater tanks with a total capacity of 40,000 litres (approx.).
Conveniently located within moments of Whitefriars College, Mullauna College, Mitcham Primary School, Eastlink/the Eastern Freeway, Tunstall Square and Mitcham train station.








 View more
View more View more
View more View more
View more View more
View more
