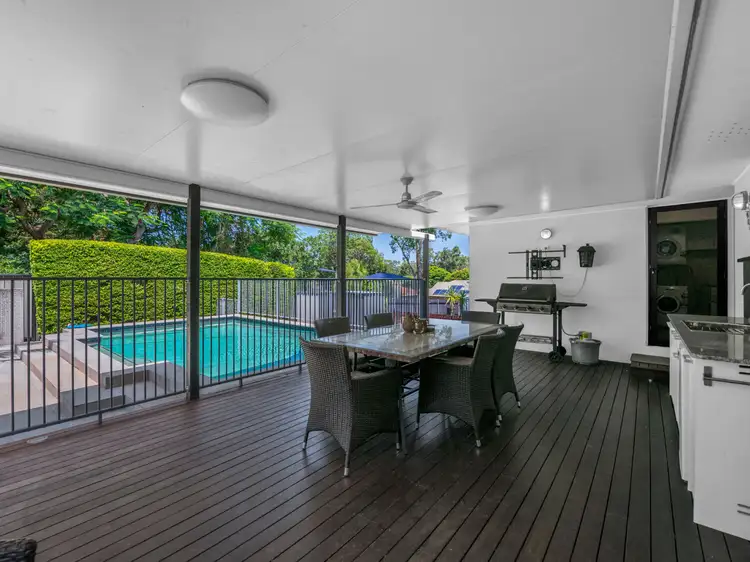Perfectly positioned adjacent parklands, giving you an extra backyard with shaded playground, this delightfully renovated home presents superbly. With 3 generous sized bedrooms, and delightful indoor and outdoor living areas, the home will suit those looking for a central location. Convenient to Cityrail and major retail centres, you are just a brisk 15 minute walk to Carseldine Station, helping you avoid the traffic to the CBD. Even though it is just 15 kilometers away.
The street presence of the home has a rendered, modern look with an electric gated entrance and shaded entry to the home. 2 car accommodation is at the front of the home, with room for additional vehicles. Upon entering the home you are greeted with modern touches at every turn. A spacious, carpeted lounge and dining area with access through sliding timber doors to a step down huge rumpus/media room, with glass sliding doors to the front driveway of the home.
The centrally positioned kitchen is a chefs curious, delight. Renovated with ample storage and cabinetry, quality stainless steel appliances set within spacious benches, there will be no excuse for anything less than Michelin star. A 900 wide fan forced oven, electric glass cooktop, stainless steel rangheood, dishwasher, microwave nook and large fridge space ensure all the mandatory items are here.
The kitchen overlooks the insulated roofed outdoor deck area, accessed through double timber and glass doors, that enjoys a Northerly aspect. With an outdoor kitchen, ceiling fans and direct access to the delightful inground pool, holidaying at home is appealing. A grassed and fenced space for children's enjoyment, not forgetting the gated access to the parkland and playground at rear.
The 3 generous bedrooms with the Master bedroom having a walk in robe and modern ensuite. The other 2 bedrooms have mirrored built in robes and ceiling fans. A modern family bathroom in keeping with the style of the home, is centrally located with full size bath and double vanity sinks. There is also a study nook with spacious workbench and overhead cupboards.
To complete this delightful family home is split system airconditioning to the living area, ceiling fans throughout, security grilles and doors around the perimeter, quality fixtures and fittings, window furnishings and lighting.
Positioned on 599sqm of land in one of the areas most popular streets, you are also just a short walk to the Carseldine Markets every weekend, and minutes to quality schools, both primary and secondary. For those needing some retail therapy, dining and entertainment, the recently added and rejuvenated Westfield Chermside is just a 10 minute drive.
Main bedroom,WIR,ceiling fan and ensuite
2 Bedroom with built ins ceiling fans
Study Nook
Family Bathroom
Rumpus Room, ceiling fans
Living Area with air conditioning
Dining Area
Kitchen with stainless steel appliances
Outdoor covered entertaining deck area
Outdoor kitchen
Inground salt water pool
Grass yard backing onto the park
Garden Shed
Electric front gate
Security screens throughout
2 Car accommodation
599m2 block size
Close to public transport
Close to schools
Close to major shopping








 View more
View more View more
View more View more
View more View more
View more
