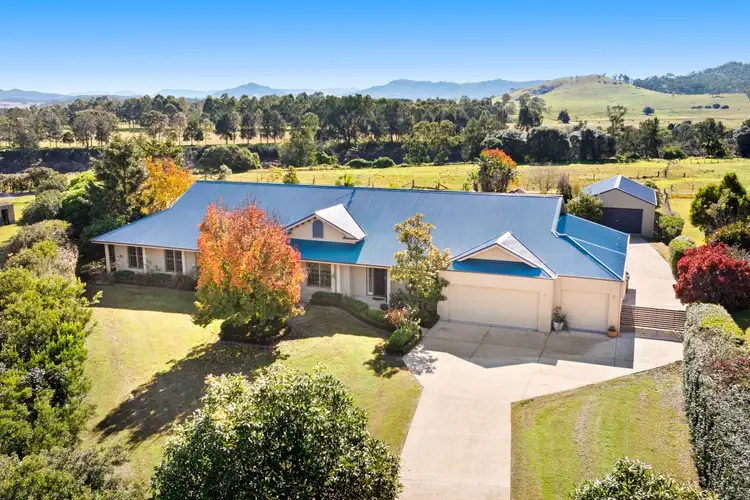Tucked behind private gates and lush gardens, this expansive McDonald Jones home set on over a one-acre block is the ultimate family sanctuary.
Designed for space, style and connection, it boasts multiple living areas, six bedrooms, a resort-style pool and sweeping views to the Hunter River and mountains.
From grand entertaining to peaceful afternoons by the fire or pool, every detail has been considered to offer a luxurious yet relaxed lifestyle.
With a gourmet kitchen, home theatre, alfresco dining, and secure parking for cars, boats and vans, this property blends modern family functionality with serene country charm in one impressive package.
- Set behind tall gates & formal landscaped surrounds, this sprawling home is the epitome of elegance
- Built by McDonald Jones and set on over an acre block, the home combines style, space and views
- Triple garage with internal access, gated side access to a 7m x 12m shed that offers 3-phase power
- Enjoy views across the Hunter River and the surrounding mountains from inside & outside the home
- Manicured hedges & standard roses line your path and envelope a classic country homestead facade
- Inside awaits a home designed for modern families, including formal & informal living & dining spaces
- Stunning formal entry hall with soaring ceiling, hardwood floors and feature wall recesses for artwork
- Heart of the home is an expansive kitchen, meals & family living area that flows to a covered alfresco
- A deluxe kitchen boasts Caesarstone benchtops, breakfast bar seating and designer pendant lighting
- 900mm Miele electric oven, 5-burner Omega electric cooktop, a glass splashback and LG dishwasher
- Spacious casual meals area and family living space with a Saxton wood fireplace with a tiled hearth
- Ceiling fans, quality drapes & blinds, plus a considered lighting plan elevates every room in the home
- Step through timber & glass doors to host a dinner party in a light-filled, spacious formal dining room
- Retire to the refined formal living room complete with access to wraparound verandah & the alfresco
- Movie lovers will adore a separate home theatre with carpet, plantation shutters & a red feature wall
- The right-hand wing encompasses the master suite & 2 other bedrooms with carpet & built-in robes
- The plush master suite is a private retreat with carpet underfoot & sliding doors to your own verandah
- Enjoy a stylish, fully-tiled ensuite with his & hers vanity & extra large shower with a rain showerhead
- Other master suite features include walk-in robe, ceiling fan, quality drapes & space for reading nook
- Bedroom 6 comes with a built-in robe but it would also make a perfect study, home office or a nursery
- The left-hand wing has three more bedrooms with carpet, plantation shutters, BIRs and ceiling fans
- Soak away your worries in the large corner bath in the fully tiled main bathroom, plus a large vanity
- Main bathroom also offers an oversized shower with a rain showerhead, plus separate toilet & basin
- Entertaining oasis with covered alfresco overlooking large backyard with lush lawns & tranquil views
- Spend summer days by the resort-style, in-ground saltwater swimming pool with an attached cabana
- Other features include designated laundry with abundant storage and bench space, walk-in linen press
- 6.6kw solar system, ducted A/C, instantaneous hot water system, ducted vacuum, Crimsafe security door
Council Rates $3,188pa
Water Rates $751pa








 View more
View more View more
View more View more
View more View more
View more
