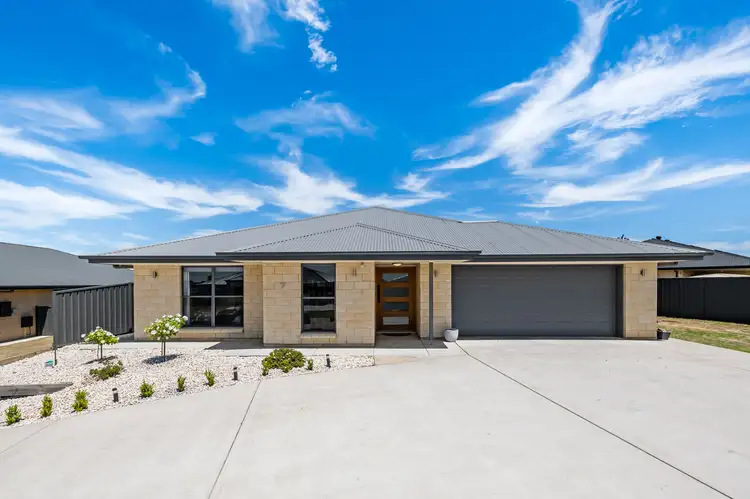Ray White Mt Gambier is pleased to present 7 Wills Court, Mount Gambier, for sale. The modern four-bedroom family home is located at the end of a quiet cul-de-sac. It sits within a short distance of the Mount Gambier and District Hospital, the Mount Gambier Marketplace, the University of South Australia, Schools, Childcares and Mount Gambier's town centre.
This attractive, low-maintenance property is ideal for working families. It offers a secure garden, perfect for young children and pets and a fantastic outdoor entertaining space.
Entry to the home is via a slightly elevated concrete driveway that leads to a secure, remote-access garage to the right. The double garage offers ample room for vehicles and storage and has an internal door for security and functionality.
The main entrance is via a contemporary, timber-framed door that opens into a central hallway. A front-facing office/home study and a master bedroom present immediately to the left, offering views of the front garden.
The main bedroom benefits from dark carpets and a modern black ceiling fan. It offers a huge walk-in robe with shelving and a lovely ensuite bathroom that features a shower, a contemporary vanity and basin with storage, a toilet, heat lamps and stylish tiling that makes for easy cleaning.
Bedrooms two and three sit directly behind the master, accessed from a central hallway and overlooking the left side of the home. A fourth bedroom also sits on the left overlooking the rear garden. All bedrooms offer ceiling fans, carpets and built-in robes. They are conveniently located for access to the stunning family bathroom.
The bathroom reflects the style of the ensuite and is light and bright with gorgeous tiles and a black vanity with a marble look benchtop, storage and a full-width mirror. It features a shower and a separate bath under a large window that lets in lots of natural light. It also features downlights and towel rails for an ultra-modern finish and has a separate toilet for privacy.
The bedroom wing of the home also accesses the laundry at the far end of the hallway. It offers a wash trough with benches, a linen press, and external access via a sliding door for convenience.
An open-plan kitchen, family room and dining area sit at the centre of the house with gorgeous large windows that overlook the gardens to the right. Double doors at the far end lead to a formal loungeroom, rumpus, or media room which looks onto the garden and play area.
The central, tiled kitchen space offers a modern design and fittings. It features white cabinetry with black marble look worktops and a white tiled splashback. A breakfast bar overlooks the family room and boasts stylish pendant lighting, a double sink and a dishwasher. Other appliances include a large, stainless-steel electric oven and cooktop, with a stainless-steel and glass range.
The carpeted living area features reverse cycle air-conditioning that comforts the communal areas. A gorgeous combustion fireplace sits within the dining area and is positioned to heat a large space efficiently while creating an ambient atmosphere. The dining space also opens onto an incredible pergola for alfresco dining.
The enclosed pergola is perfect for hosting barbeques. The main dining space extends to include a natural timber bar that overlooks the garden. Enjoy an afternoon beer or wine with friends as the kids play in the secure backyard with fantastic views of the Centenary Tower in the distance.
A generous 6m x 6m shed/workshop sits within the rear garden and offers a single-entry door and a roller door at the side entrance. Smaller garden plots sit on opposite sides of the home, offering extra space for planter pots or hiding spaces.
This immaculate family home offers lots of storage, large rooms for relaxing, and all the creature comforts. It's an exciting entry to the market that is sure to attract interest. Contact Tahlia and the team at Ray White Mt Gambier to book a viewing today. RLA 291953
Additional Property Information:
Age/Built: Approx. 2017
Land Size: Approx. 928m2
Council Rates: Approx. $444 Per Quarter.
Rental Appraisal: A rental appraisal has been conducted of approximately $570 to $590 per week.








 View more
View more View more
View more View more
View more View more
View more
