Leaving the tight grip of the very family that designed and commissioned its superior build in 1978, the story fits the description for this architectural-inspired double brick home that carves out a distant ocean glimpse from its elevated corner plot on the brink of Crafers village.
Influenced by an era and style of design synonymous with the Adelaide Hills and the mid to late '70s, this expansive and striking home makes a rousing first impression, casting a wide footprint to maximise that 180-degree vista toward Lake Alexandrina.
Ceilings rake to the heavens and exposed brick walls follows their lead in this split-level home that revels in the longevity of its masterful construction and a series of recent upgrades, including an ultra modern kitchen with a monochrome theme, marble-effect benchtops and prime central position.
If the kitchen is the hub, the bevy of living zones that feed it are good reason to find your own space and time across a free-flowing layout with an elevated dining zone, a sunken lounge room that accentuates those soaring ceilings and a family room with instant access to a timber-decked terrace.
The main bedroom - featuring an ensuite and walk-in robe - finds solitude in its own wing and pairs beautifully with an adjacent study that could just as well be a baby's nursery or fifth bedroom in this truly versatile home.
The terrace hovers over a gently undulating half-acre parcel with sprawling lawns, dual access points, lock-up shed/garage, cubby house, productive fruit trees and a custom wood oven itching to sling hot pizzas for those Sunday lunches under the old Claret Ash tree. The story continues…
More to love:
- Tucked peacefully away on a corner parcel, just a stroll from Crafers interchange and village
- Serving sunsets and stunning views over the Adelaide Hills and onto the ocean
- Wake up to beautiful sunrises peeking over the east
- Flexible floorplan with up to five bedrooms
- Tightly held by the one family since it was built and immaculately presented throughout
- Dual car access, carport and large powered shed/garage
- Two-way main bathroom feeds bedroom two
- Ducted R/C and cosy combustion fireplace to sunken lounge room
- Loads of storage and large separate laundry
- Dishwasher and updated timber laminate floors to kitchen
- Approx. 160000L of rainwater storage
- 3 phase power to shed
- A short walk to Mt Lofty Botanic Gardens, Heysen Trails and The Crafers Hotel
- Just 15 minutes from Adelaide's CBD outskirts
- Moments from Stirling village
- And much more.
Specifications:
CT / 5164/108
Council / Adelaide Hills
Zoning / PRuL
Built / 1978
Land / 2188m2 (approx.)
Council Rates / $2600pa
ESL / $173.05pa
SA Water / NA
Estimated rental assessment / $750 - $820 per week / Written rental assessment can be provided upon request
Nearby Schools / Stirling P.S, Crafers P.S, Upper Sturt P.S, Heathfield P.S, Aldgate P.S, Heathfield H.S, Urrbrae Agricultural H.S, Mitcham Girls H.S
Disclaimer: All information provided has been obtained from sources we believe to be accurate, however, we cannot guarantee the information is accurate and we accept no liability for any errors or omissions (including but not limited to a property's land size, floor plans and size, building age and condition). Interested parties should make their own enquiries and obtain their own legal and financial advice. Should this property be scheduled for auction, the Vendor's Statement may be inspected at any Harris Real Estate office for 3 consecutive business days immediately preceding the auction and at the auction for 30 minutes before it starts. RLA | 226409
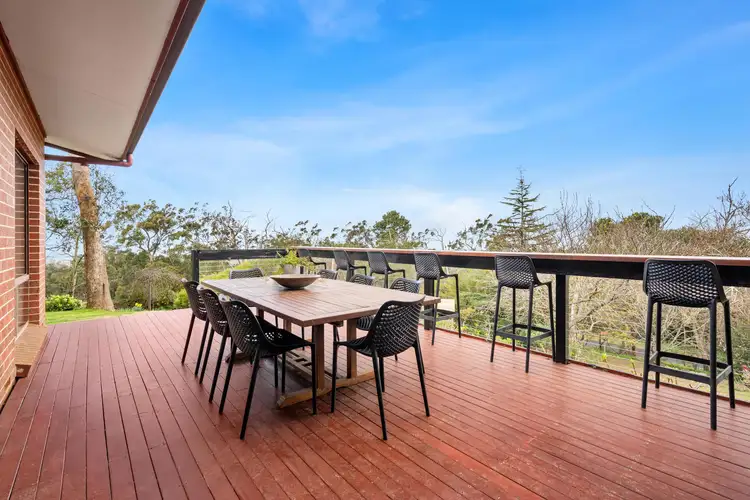
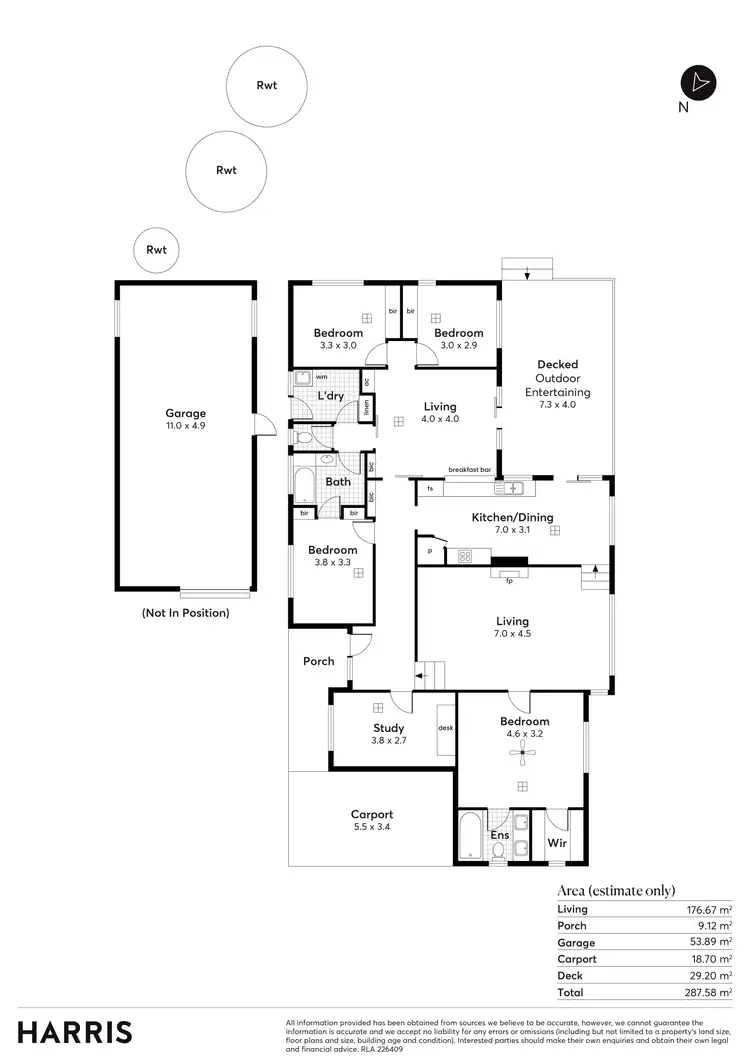
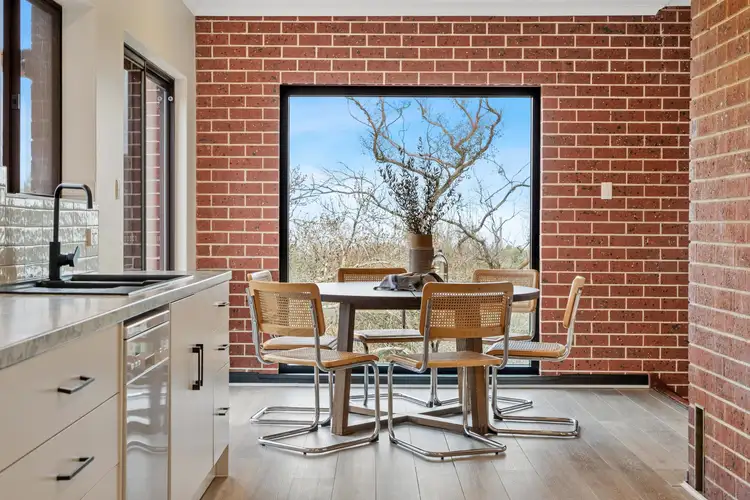
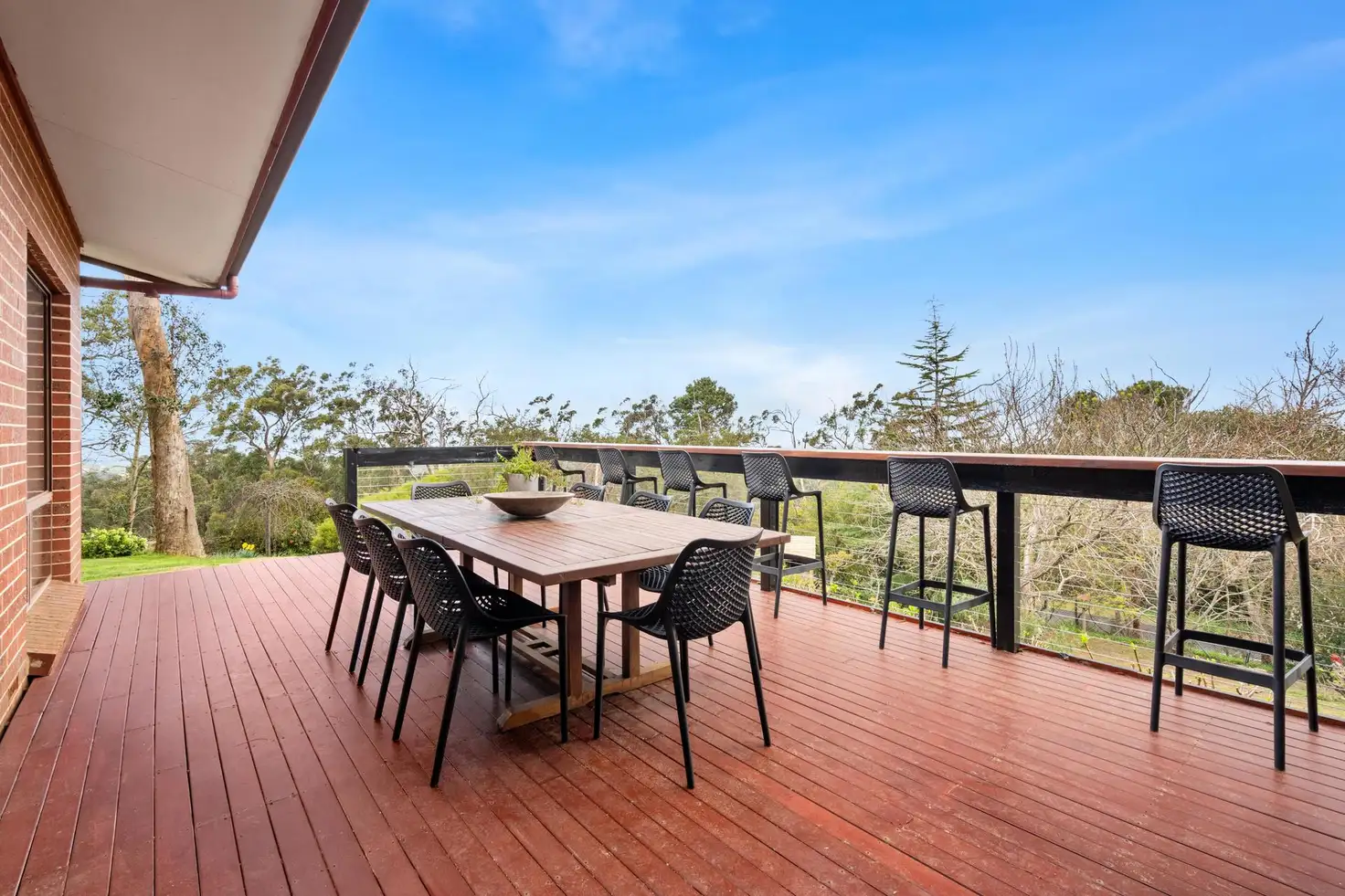


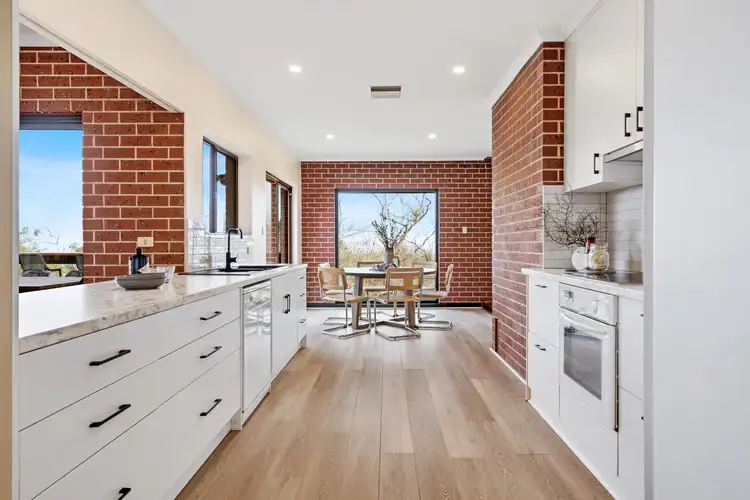
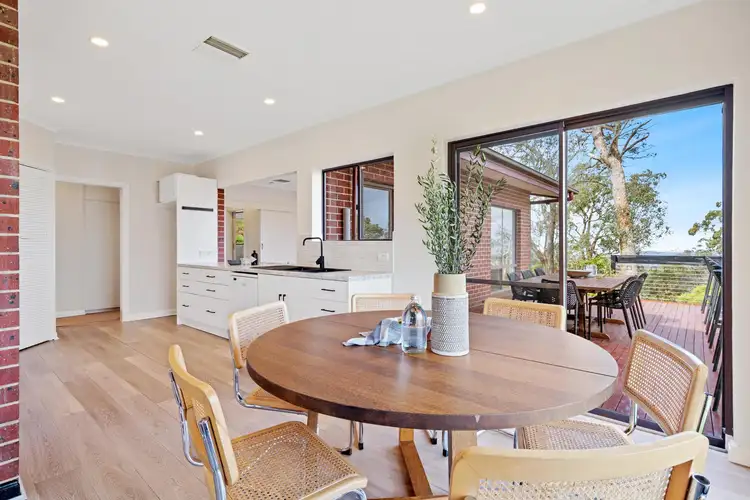
 View more
View more View more
View more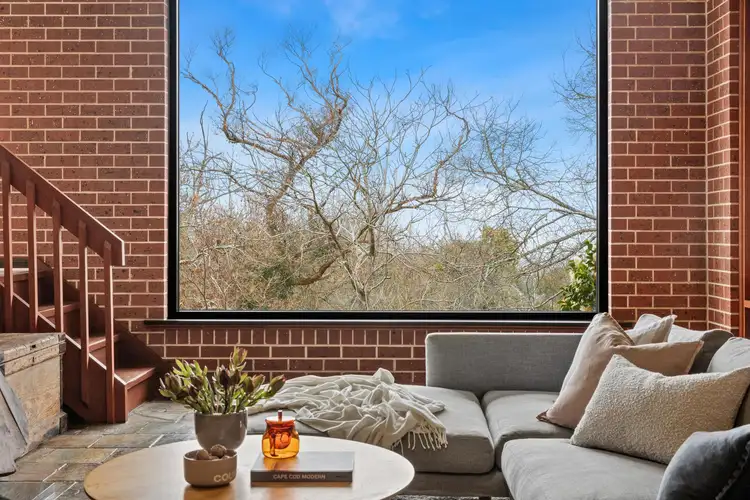 View more
View more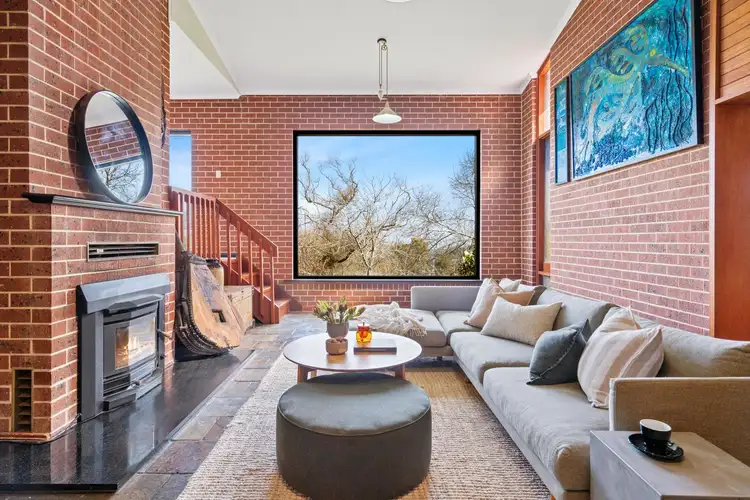 View more
View more
