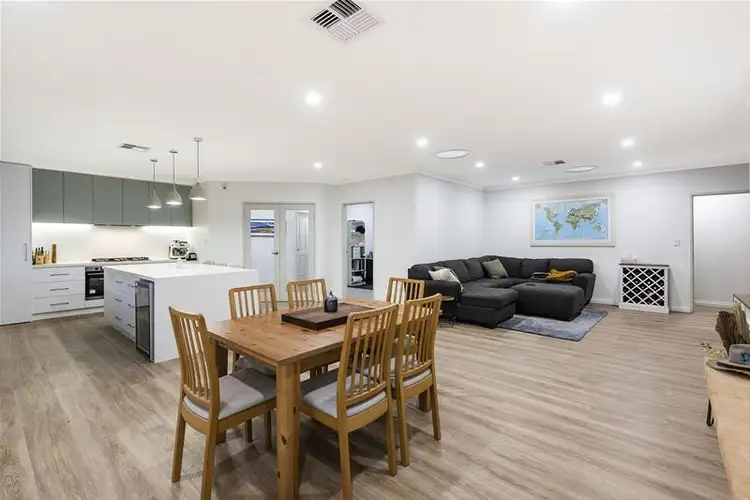Nestled within a quiet, family friendly cul-de-sac, where kids play in the street and all the neighbours gather annually for their Christmas Party, lies this newly refurbished 4 bedroom (plus study), 2 bathroom, 3 W/C family home with huge double lock up garage and bonus freestanding workshop. Characterised by generous proportions and a contemporary neutral palette, the versatile layout offers superb separation of space, striking the perfect balance between relaxed family living and stylish entertaining.
At its heart lies a HUGE open plan kitchen, living and dining area, where sliding glass doors provide a seamless connection out to the alfresco in a testament to modern family living. Light, bright and airy, the commodious living area itself offers ample room for everyone to gather around and unwind, whilst the adjacent meals area will easily fit an 8-10 seater table and is the perfect spot for everybody to gather around and share stories of their day gone by. Big enough for two cooks to easily cook side by side, the full renovated chefs' kitchen is a culinary delight. Lavishly appointed with a plethora of bench space and ample built-in storage, stone benchtops, twin stainless steel under bench ovens, 900mm stainless steel gas cooktop and range hood, dishwasher, bar fridge, bifold windows to the alfresco and a HUGE island bench with waterfall edge that everybody can gather around, you'll simply LOVE cooking here!
The perfect platform for year-round entertaining with family and friends, glass sliding doors off the meals area provides a seamless transition out to the fabulous covered alfresco. Built around entertaining with a newly installed servery window in the kitchen allowing you to simply pass the food out, a whether it be a casual weekend BBQ or a lavish Smorgasbord style gathering with your nearest and dearest, fun, laughter and good times await! And for those extra special occasions or birthday parties where you need more space, the adjacent double garage with adjoining W/C is perfect!
Designed to ensure the whole family can come together as one, yet each member can still enjoy their own space and privacy when required, you also have the bonus of a generously sized second living room up the front of the home, plus a versatile formal dining room, which depending on your needs could be converted into a media room or even 5th bedroom.
Privately nestled up the front of the house, and enjoying the benefit of a huge walk-in robe plus private ensuite with shower, spa bath and separate W/C, the sumptuous master suite is an ideal sanctuary to relax and unwind in after a hard day's work.
Tucked away in their own wing at the back of the home are three further well-proportioned bedrooms (two with BIR's), family bathroom with separate shower and bathtub (perfect for the little ones), separate W/C plus newly renovated laundry with ample built-in storage and access out to rear yard. Nestled off the entry way you also have a separate home office, which given its located next to the master suite, could be converted into a children's nursery - the choice is yours!
Practically designed to accommodate your growing families every need, additional features include a double lock up garage with storeroom and internal shoppers entrance, huge freestanding workshop, additional secure parking for up to 4 cars off road, stylish new floor coverings to most of the home, ducted reverse cycle air-conditioning plus ceiling fans, security screens, easy care low maintenance gardens plus solar panels to keep those electricity bills down!
And lastly, in terms of location, well you couldn't ask for a better spot to raise your family. Situated in a quiet, family friendly cul-de-sac within the exclusive St Andrews Estate, your only strolling distance to the highly sought after "St Andrew's Grammar" (K-12), whilst lush Hellenic Reserve with children's playground and jogging paths is also within a stones throw. Shops, cafes, buses and major arterial routes are all nearby, plus for commuters, the Perth CBD under 10kms away. Location - tick!
Immaculately presented and an absolute winner in the lifestyle stakes, this wonderfully private sanctuary is ideal for families seeking that perfect blend of space, style and location. With homes of this calibre few and far between, don't delay and express your interest today!
For further details, please contact Mark & Debra Passmore on 0411 870 888 / 0411 888 138 or email [email protected]
***Passmore Real Estate wishes to advise that whilst every care is taken in the preparation of these details, they MUST be verified if relied upon, before entering into any Contract of Sale***








 View more
View more View more
View more View more
View more View more
View more
