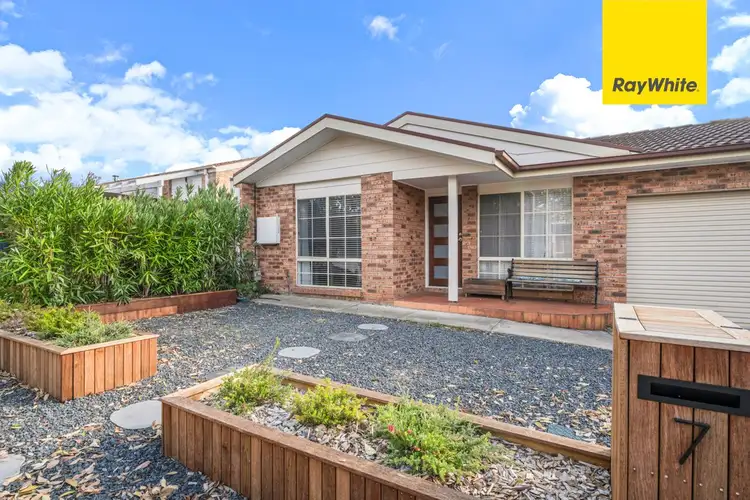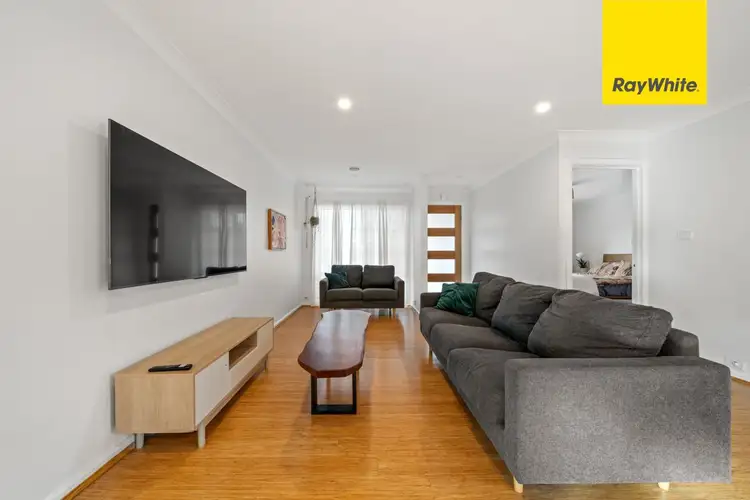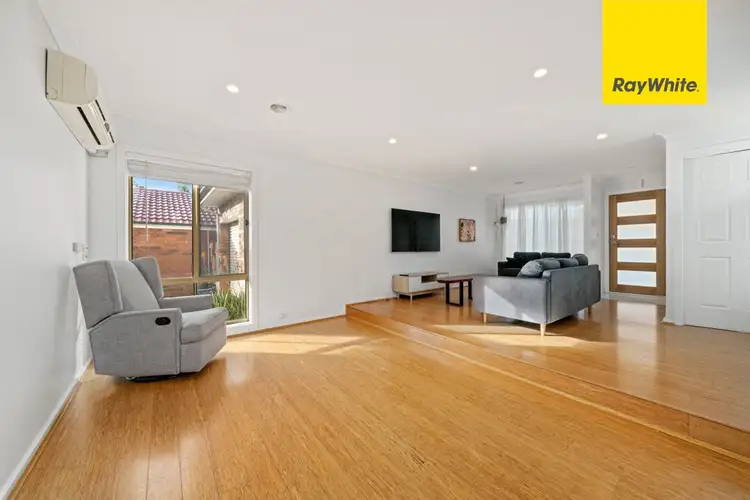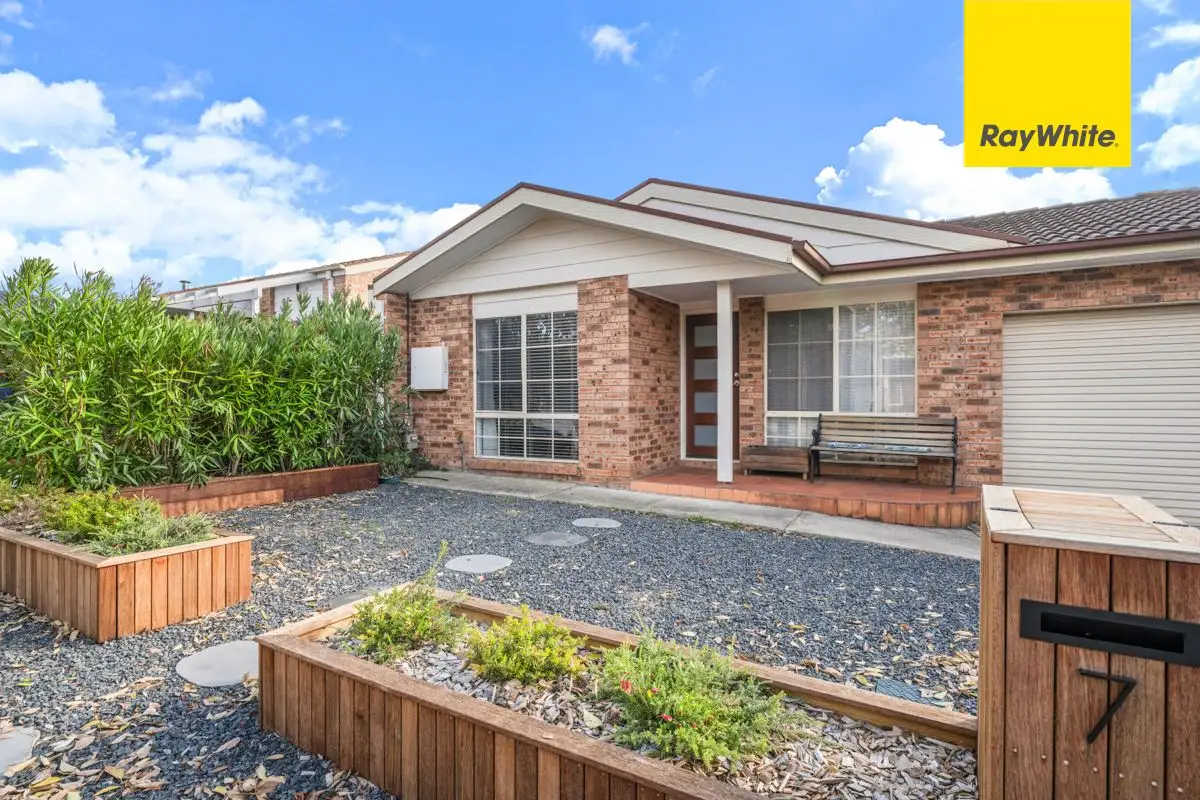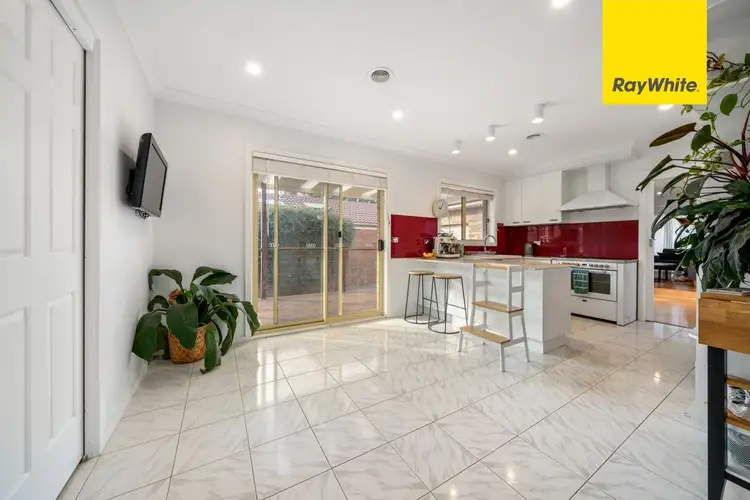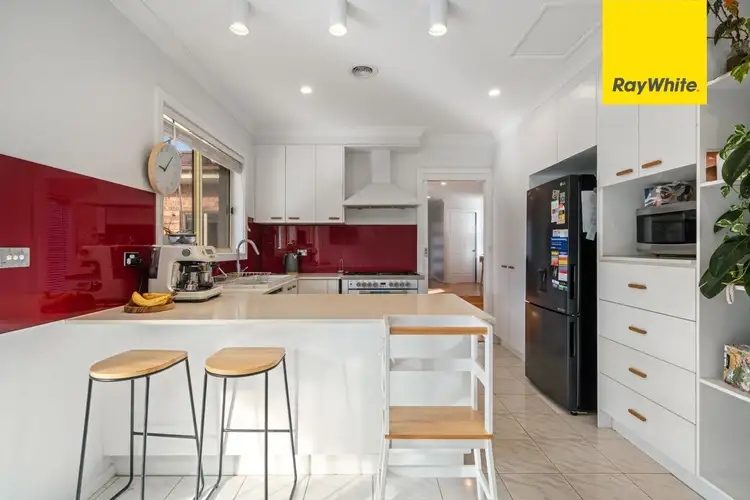PLEASE CLICK 'BOOK INSPECTION' TO REGISTER & BE NOTIFIED OF UPCOMING INSPECTIONS
This immaculately presented and thoughtfully updated 3-bedroom ensuite home offers a fantastic opportunity for relaxed family living in a tucked-away yet convenient Palmerston location, just moments from local schools and shops.
Modern families will appreciate the well-designed layout with thoughtfully separated living and bedroom zones. There's plenty of space to spread out and relax, with the lounge/ dining area flowing into the tiled open-plan family and kitchen, the true heart of the home. Blonde hybrid timber flooring lends a modern, easy-care Scandi aesthetic to the lounge/dining space and all three bedrooms.
The striking updated kitchen is well-equipped with a dishwasher for easy cleanups and an oversized gas cooktop, and a handy breakfast bar illuminated by pendant lighting-perfect for busy weekday mornings or casual meals. Sliding doors open from the meals space to the lovely covered rear timber deck for seamless indoor /outdoor living, & overlooks a leafy rear yard with a circular lawn for family fun, framed & shaded by mature trees.
The three bedrooms included a generous main with an elegant updated ensuite. The further two bedrooms share a family bathroom that includes a bath and a separate shower. Reverse cycle air conditioning to the living space adds to your seasonal comfort. Completing the layout is a double garage with internal access.
Everything you need is just moments away, with Palmerston Primary School, parks, and local shops-including an IGA and chemist-all within easy walking distance. Bus stops and arterial roads provide easy connectivity to Gungahlin Town Centre, while the city is just a 20-minute drive away. For weekend recreation, explore nearby nature reserves, enjoy a round of golf, or take a leisurely ride to Gungahlin Pond for a picnic.
Features of the property include;
Separate living and dining room
Tiled family room
Striking updated kitchen with stone bench tops, breakfast bar illuminated by pendant lighting
Dishwasher
Oversized gas cooktop
Sliding door access from the meals area to deck for seamless alfresco dining and entertaining.
Blonde hybrid timber flooring to lounge/ dining and throughout the bedrooms
Elegant updated ensuite to main bedroom
Main bathroom with separate bath & shower
Reverse cycle air conditioning to the living space
Double-layer blinds for light and privacy control to the lounge
Lovely covered timber deck to rear garden
Landscaped gardens
Double garage with internal access
Conveniently located just a few minutes walk to Palmerston and Crace Shops & a short drive to Gungahlin Marketplace
Available: 6th June 2025
PETS:
The tenant/s must seek landlord consent to keep pets at this property.
ENERGY EFFICIENCY RATING:
The EER Rating of this property is 3.5
MINIMUM STANDARDS:
The property meets the minimum housing standards for insulation.
VITAL INFORMATION:
The property is unfurnished
Please note you may be required to remove your shoes prior to inspecting the property
WISH TO INSPECT:
1. Click on "BOOK INSPECTION" if this listing does not have the "BOOK INSPECTION" button please go to raywhitecanberra.com.au website and register
2. Register to join an existing inspection, if no time is offered or if the time does not suit, please register and we will contact you once access is arranged
3. If you do not register, we cannot notify you of any time changes, cancellations or further inspection times
RENT INFORMATION:
1. Rent is collected fortnightly unless otherwise nominated for a longer period
2. Bond required is equal to 4 weeks rent
DISCLAIMER:
All information regarding this property is from sources we believe to be accurate, however we cannot guarantee its accuracy. Interested persons should make and rely on their own enquiries in relation to inclusions, figures, measurements, dimensions, layout, furniture and descriptions.
