Commanding attention from its elevated position on a manicured cul-de-sac allotment, 7 Yarra Close is a residence of extraordinary scale, timeless character, and flawless modern luxury. With its striking façade framed by landscaped gardens, decorative ironwork, and arbour-lined walkway, this home makes a statement from the very first glance—a true showpiece in one of Westlake's most desirable enclaves.
Recently renovated with an uncompromising eye for quality, the home blends Victorian-inspired charm with state-of-the-art inclusions. Enter through double Crimsafe doors to a grand foyer defined by textured floor tiles, soaring ceilings, and a palette of dark timber accents softened against crisp white finishes. To one side, a formal dining room bathes in natural light, while the opposite wing opens to a refined formal lounge that extends seamlessly to the rear verandah and gardens.
At the heart of the home, the expansive open plan living, dining, and kitchen area has been designed for both family life and sophisticated entertaining. Anchored by a Masport enclosed fireplace, this light-filled space is complemented by bespoke black ceiling fans and serene garden outlooks. The kitchen is a chef's dream, featuring a freestanding Falcon induction oven with matching rangehood, integrated Miele fridge, freezer, and dishwasher, 40mm Caesarstone benchtops, a boiling and filtered water tap, and abundant custom cabinetry. A casual dining space adjoining the kitchen opens directly to the rear verandah, creating an effortless connection between indoors and the manicured grounds.
A striking modern bathroom, large laundry with skylight, and extensive storage—including internal access to the oversized epoxy-finished garage with room for three vehicles—complete the ground floor. All downstairs windows and doors are fitted with security screens and key bolts, ensuring both comfort and peace of mind. Outside, the entertaining credentials are undeniable: an exquisitely designed stone-edged pool framed by lush lawns and a fairy-light gazebo offers a resort-style backdrop for unforgettable gatherings.
Upstairs, the home continues its theme of indulgence with four oversized bedrooms. The master suite is a retreat of rare proportion, with double mirrored robes, a private lounge area, ensuite, and access to both a sunroom and two enclosed balconies with plantation shutters—one overlooking the gardens and pool, the other capturing glimpses of the city. Each additional bedroom features built-in robes and private sunroom or balcony access, while the main bathroom impresses with a freestanding feature bath, separate shower, and refined stone finishes.
Every detail has been carefully considered, from the Caroma Urbane rimless WC's to the ceiling fans in all bedrooms, plus large split system air conditioning to the main living zones downstairs, ensuring comfort matches the elegance on display. Decorative lacework balustrades, plantation shutters, and manicured landscaping enhance the timeless grandeur, while modern inclusions such as a 10,000-litre rainwater tank, electric front gate, and secure lockable carport with roller door ensure day-to-day practicality.
What We Love
- Grand Victorian-inspired design with a striking street presence and manicured gardens
- Recently renovated with premium inclusions throughout
- Expansive open plan living/dining/kitchen anchored by Masport fireplace and bespoke ceiling fans
- Chef's kitchen with Falcon induction oven, Falcon rangehood, Miele integrated appliances, Caesarstone benchtops, boiling water tap, and oversized island bench
- Four oversized bedrooms upstairs, all with built-in robes, private sunrooms/balconies with plantation shutters, and abundant natural light
- Luxurious master suite with private sitting area, two enclosed balconies, ensuite, and extensive mirrored robes
- Main bathroom with freestanding feature tub, separate shower, and stone finishes
- Elegant formal dining and lounge spaces on the lower level
- Private outdoor entertaining with stone-edged pool, manicured lawns, and fairy-light gazebo
- Oversized three-car garage with epoxy flooring plus lockable carport with roller door
- Ceiling fans in all bedrooms, plus large split system to main living zones downstairs
- Decorative electric front gate, modular wall fencing, rainwater tank, and extensive storage
- Security screens and key bolts to all downstairs windows and doors
Location Highlights
- Exclusive cul-de-sac setting in sought-after Westlake
- Moments from Mt Ommaney Shopping Centre and Jindalee DFO
- Easy access to Centenary Highway for a quick CBD commute
- Surrounded by leafy riverside parklands, walking tracks, and golf courses
Education Highlights
- In catchment for Jamboree Heights State School and Centenary State High School
- Close to private options including St Aidan's Anglican Girls' School, Good News Lutheran School, and Ambrose Treacy College
- Nearby childcare and early learning centres
A seamless blend of grandeur, craftsmanship, and modern convenience, 7 Yarra Close is more than a home—it is an estate of rare distinction. Perfectly private, exquisitely finished, and offering both city and river glimpses, this residence is one of Westlake's finest.
This property is being sold by auction or without a price and therefore a price guide can not be provided. The website may have filtered the property into a price bracket for website functionality purposes.
Your dream home awaits.
Disclaimer:
All information contained herein is gathered from sources we consider to be reliable however we cannot guarantee or give any warranty about the information provided and interested parties must solely rely on their own enquiries.
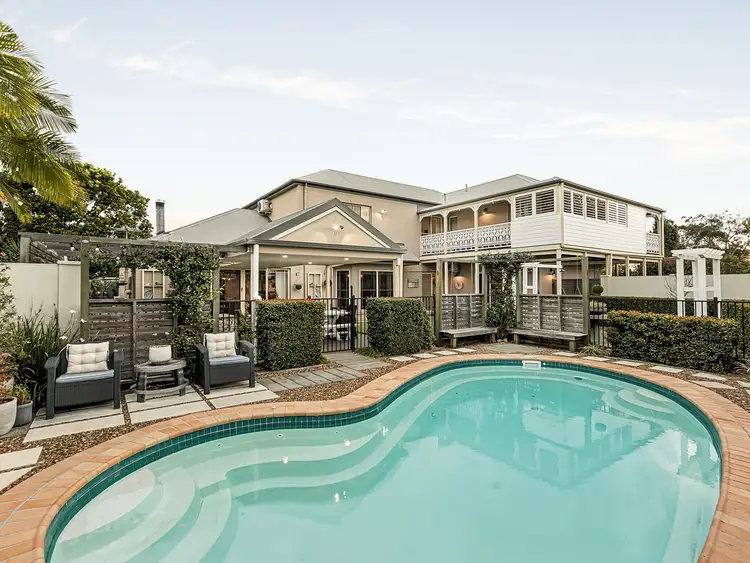
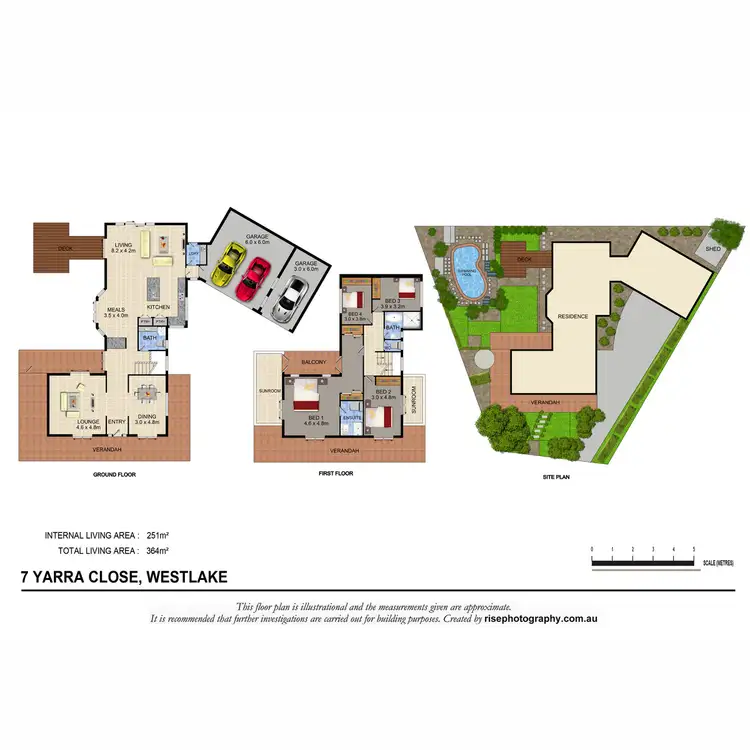
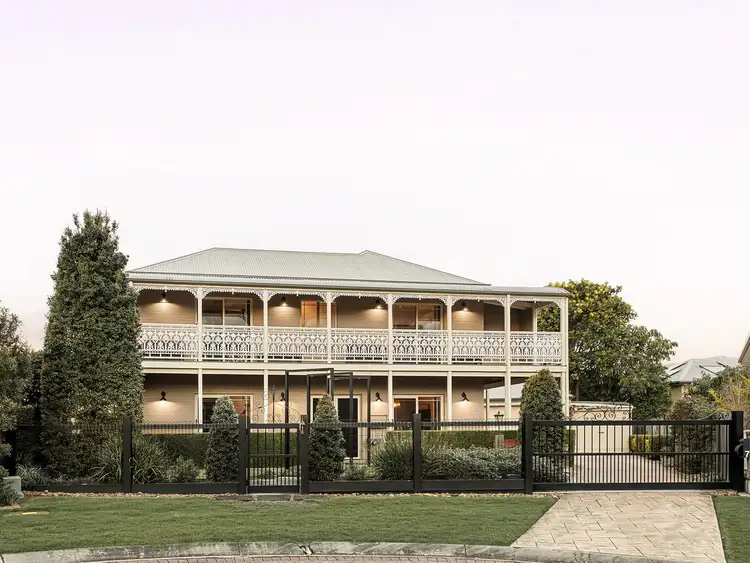



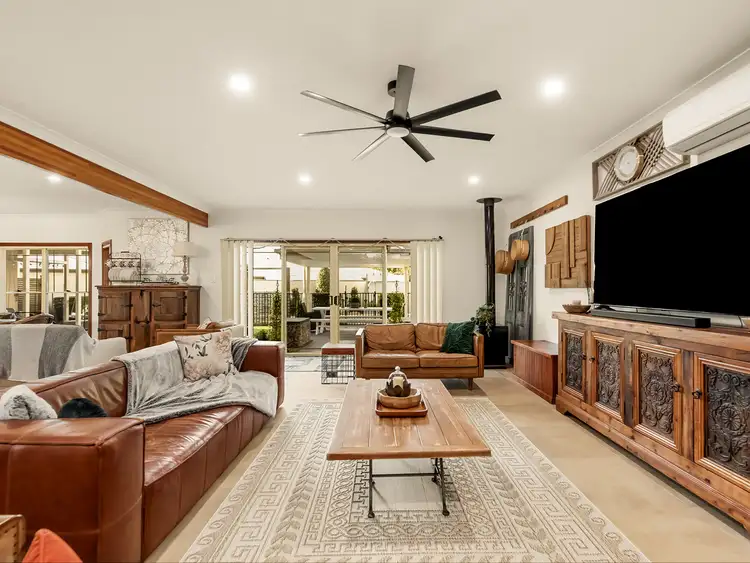
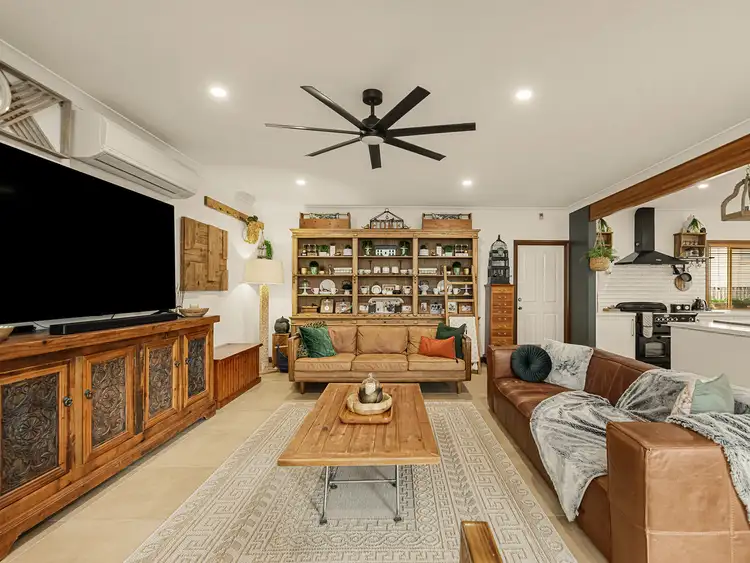
 View more
View more View more
View more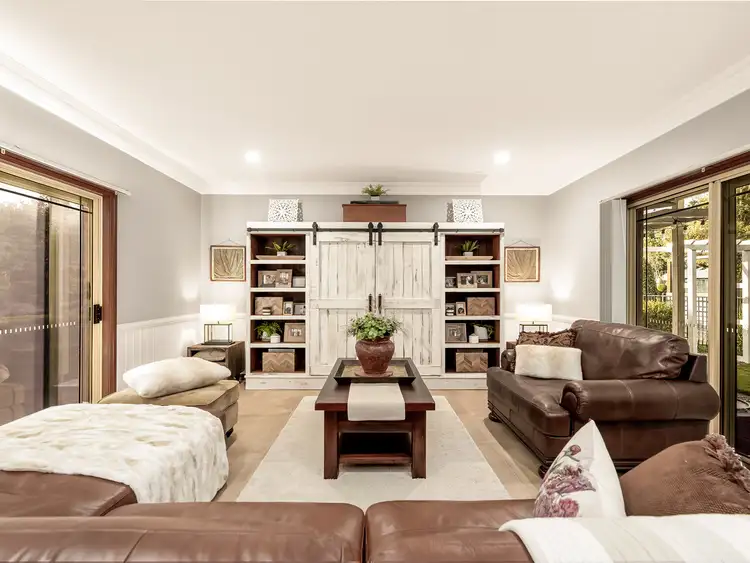 View more
View more View more
View more
