THE OPPORTUNITY™
4 Bed • 3 Bath • 3 Car • 584m²
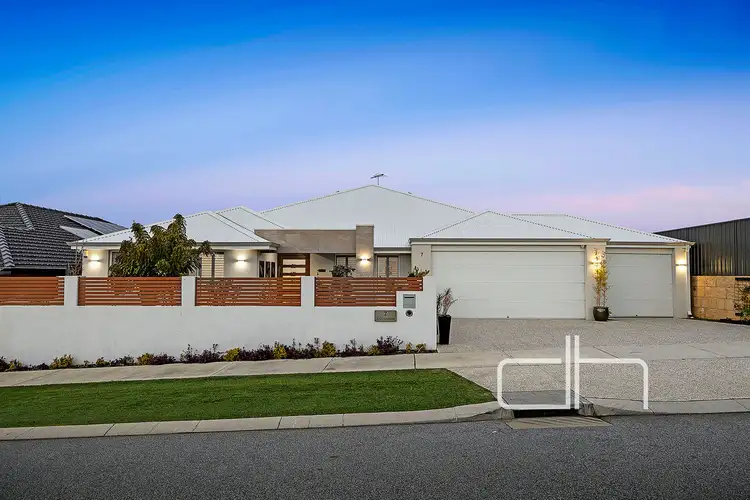

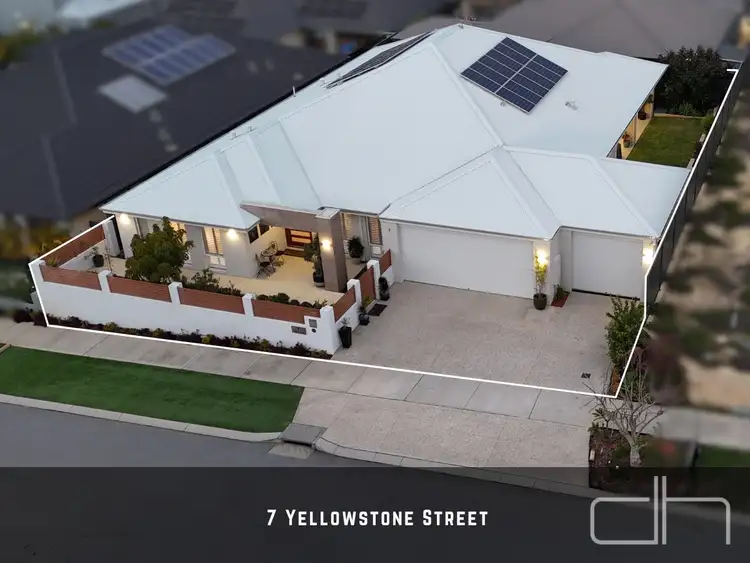
+32
New



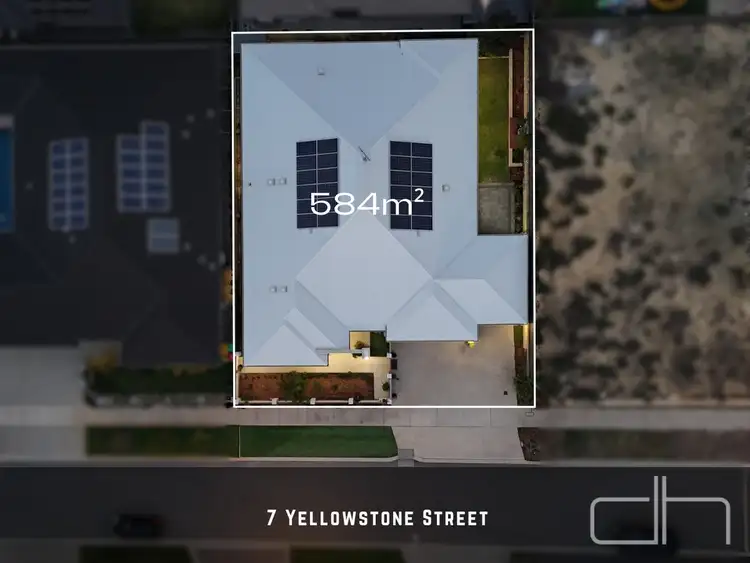
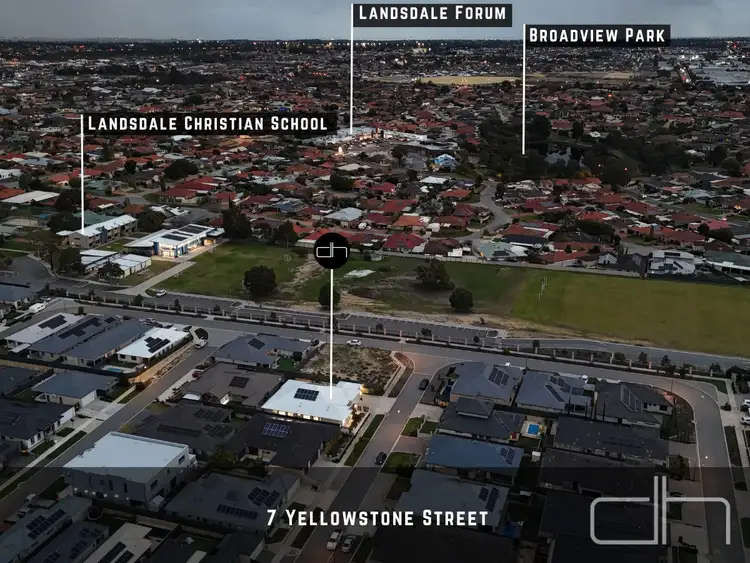
+30
New
7 Yellowstone Street, Landsdale WA 6065
Copy address
THE OPPORTUNITY™
- 4Bed
- 3Bath
- 3 Car
- 584m²
House for saleNEW on Homely
Next inspection:Sun 27 Jul 12:00pm
What's around Yellowstone Street
House description
“THE OPPORTUNITY™”
Land details
Area: 584m²
What's around Yellowstone Street
Inspection times
Sunday
27 Jul 12:00 PM
Contact the agent
To request an inspection
 View more
View more View more
View more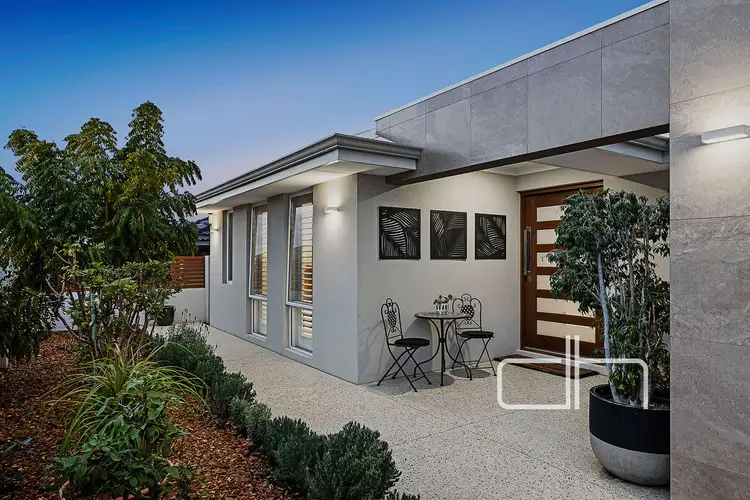 View more
View more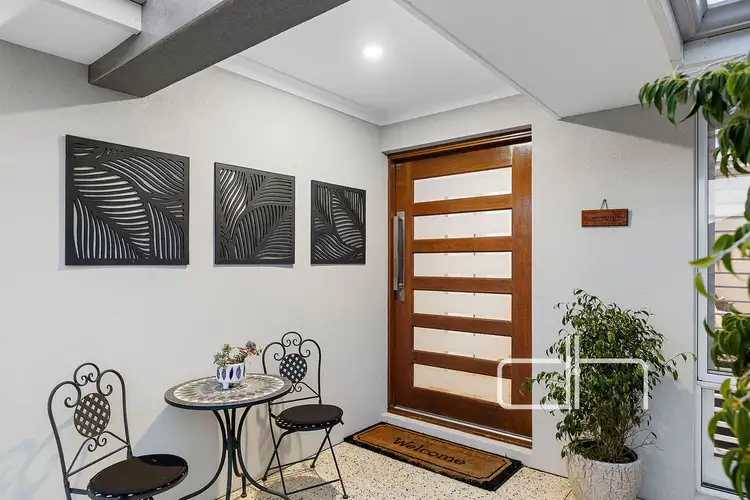 View more
View moreContact the real estate agent

Stephen Humble
Deacon & Humble
0Not yet rated
Send an enquiry
7 Yellowstone Street, Landsdale WA 6065
Nearby schools in and around Landsdale, WA
Top reviews by locals of Landsdale, WA 6065
Discover what it's like to live in Landsdale before you inspect or move.
Discussions in Landsdale, WA
Wondering what the latest hot topics are in Landsdale, Western Australia?
Similar Houses for sale in Landsdale, WA 6065
Properties for sale in nearby suburbs
Report Listing
