This stunning two storey home set on a 728m2 block has a room for everyone and a place for everything. Renowned for its spacious properties, parks and atmosphere, this Camden Park property balances an efficient floor plan with a modern interior design. Perfect for large families, it boasts four large bedrooms, two bathrooms with three separate toilets, spacious lounge, dining and family rooms, gourmet kitchen, open plan study or home office. Those who prefer the outdoors will appreciate the tiled alfresco area which opens up alongside the dining and family room, to provide a lovely indoor/outdoor entertaining space. This teemed with an impressive gazebo area ensures that this property is sure to tick all the boxes for a wide range of buyers.
As you enter the home, the wide, open foyer and full size curved staircase greets you, with polished, timber stairs and cast iron banister. This coupled with the coffered ceilings make this the perfect entrance to a truly beautiful home. The all-encompassing formal lounge room is almost half the length of the home, teeming with natural light and a gorgeous gas fire place perfect for these cooler winter nights. Adjacent to the lounge room is the perfectly sized study that could easily be transformed into a home office.
A spacious, gourmet kitchen boasts 40mm granite bench tops with breakfast bar and pendent lights, glass splash backs, double sink with retractable mixer tap, stainless steel Technika 900mm oven with 5 burner gas cook top, dishwasher, large double door walk in pantry with floor to ceiling shelving. You will not be short of storage with the advantage of open shelving above the fridge.
The open plan dining and family room areas open out onto a fantastic, undercover tiled alfresco area through glass and timber frame bi-fold doors. Perfect for entertaining all year round, its the place to celebrate or just relax and watch the kids play. The backyard also features a large gazebo, with timber posts and ceiling, making it the perfect outdoor area. The kids still have room around the side to kick a ball or play some backyard cricket.
The upstairs rooms are equally as impressive as downstairs. The open plan sitting room is perfect hideaway to relax or focus without distraction. Accessible by all bedrooms upstairs, it also features plantation shutters and wall mount tv space with Foxtel connections.
The oversized master suite features a large walk in robe, timber flooring, ensuite with double glass couples shower, his and her vanities, plantation shutters as well as the convenience of a separate toilet. The remaining three bedrooms have built in wardrobes with shelving, ceiling fans and direct bathroom access which has a double vanity, a massive spa with a funky feature tile and modern glass shelving.
This home is massive in all proportions and also has the advantage of a triple garage to either house three cars or possibly convert one of the garages into a workshop for an additional storage area.
Dont miss your opportunity to view this gorgeous property.
Other features include:
728m2 block
Brick veneer
Wide front verandah
Brick paved driveway
Ducted air conditioning
Downlights throughout
Ceiling fan in alfresco
Triple lock up garage
Fully landscaped lawns and gardens
Outdoor alfresco and gazebo
Linen press
150m to parklands and 400m to the local tennis courts
6km (approx.) from Camden, 10km (approx.) from Narellan
Close to major arterial roads such as Camden Valley Way and Camden Bypass
Close to Camden South Primary, Camden High School, St Pauls Camden and many preschools and day care centres

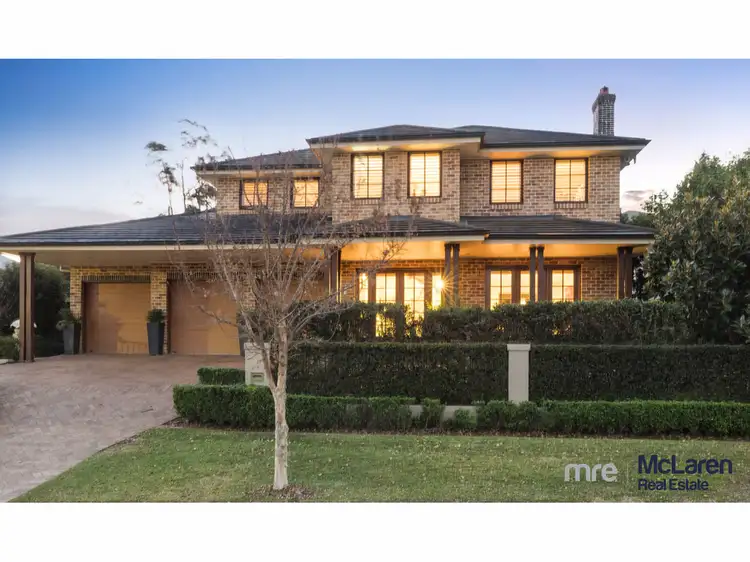
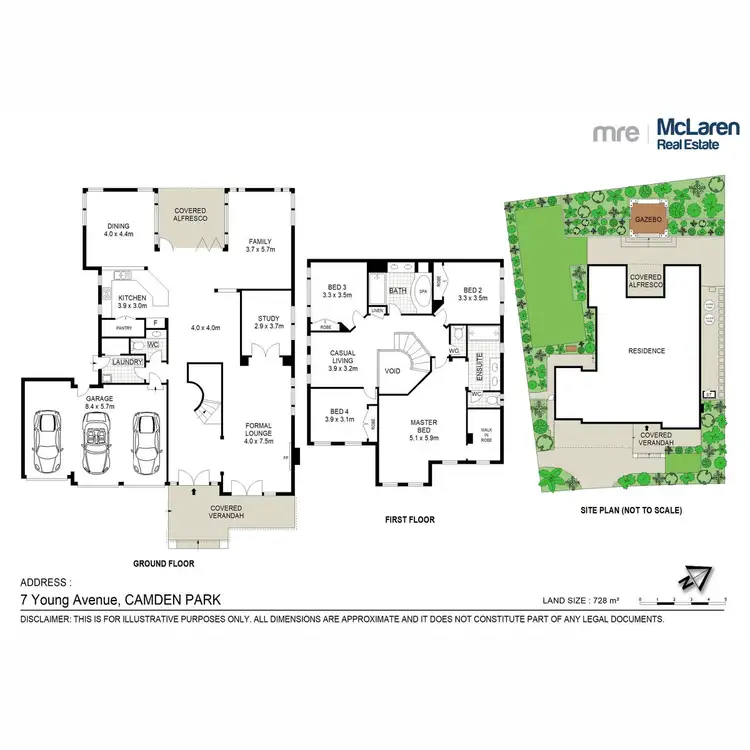
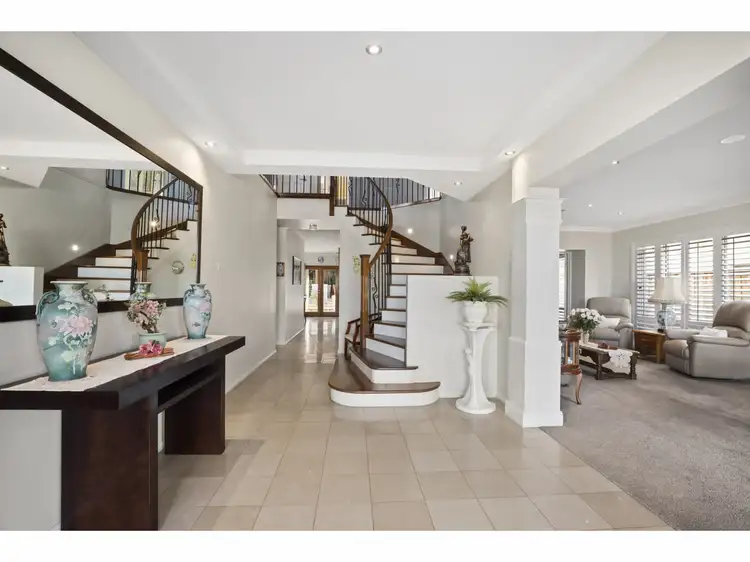
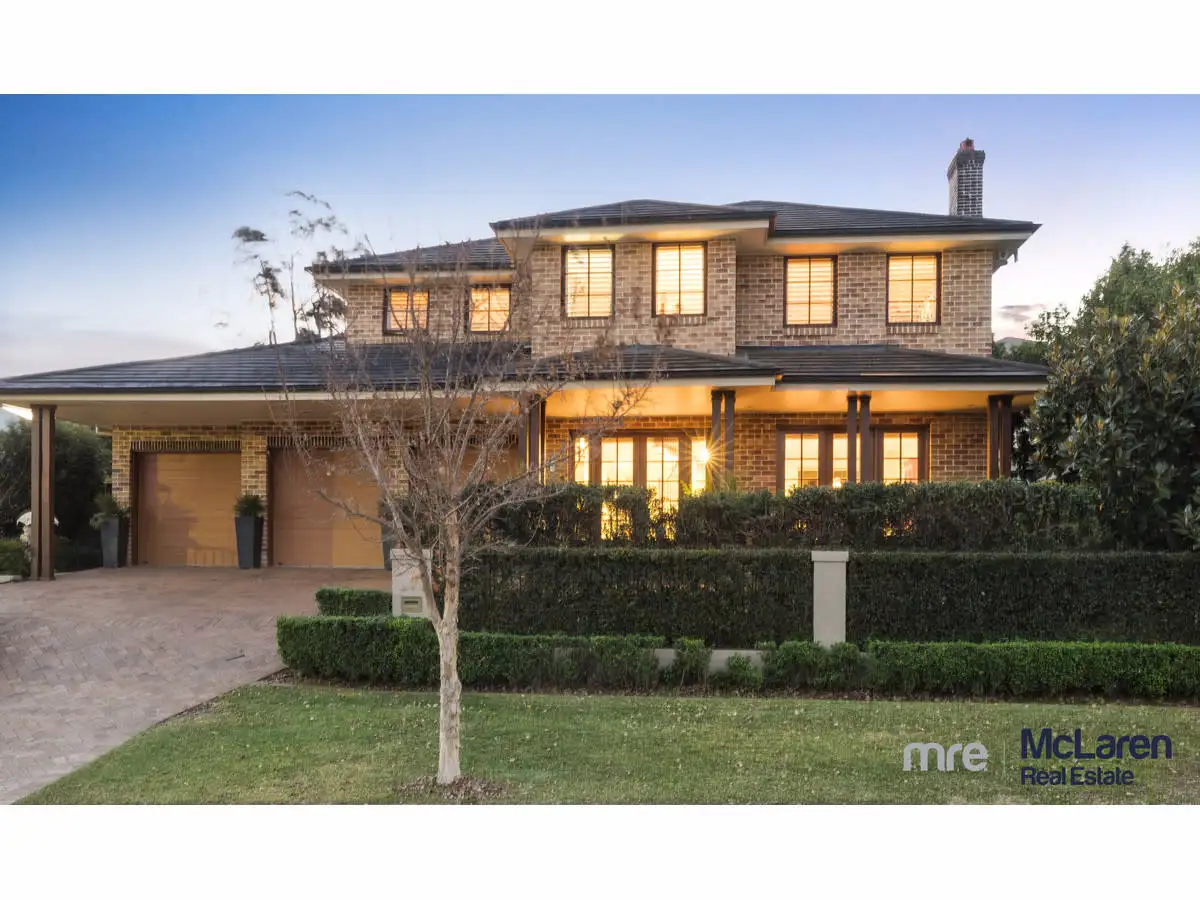


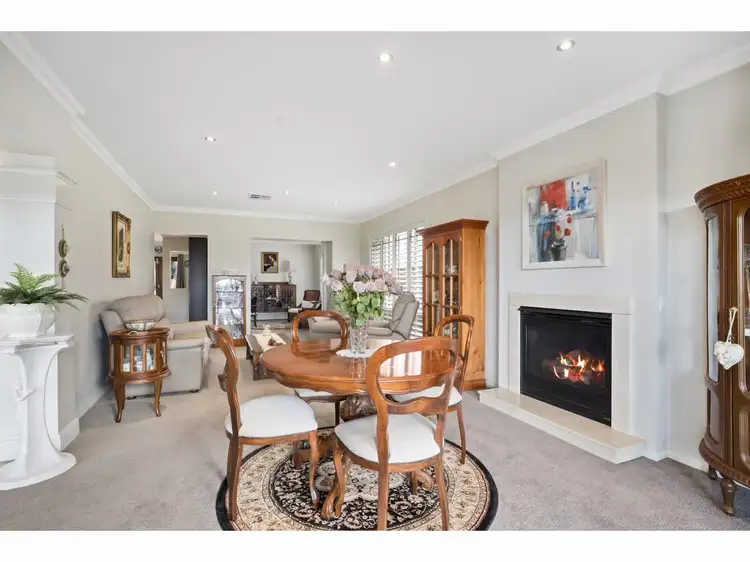
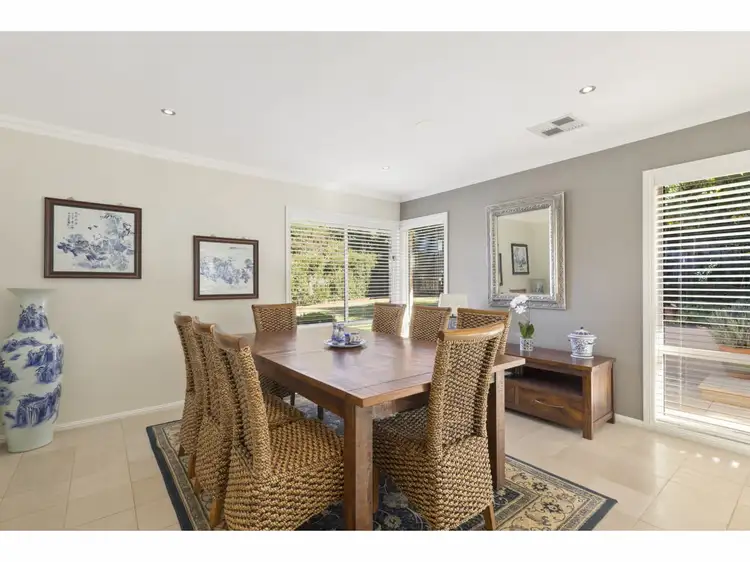
 View more
View more View more
View more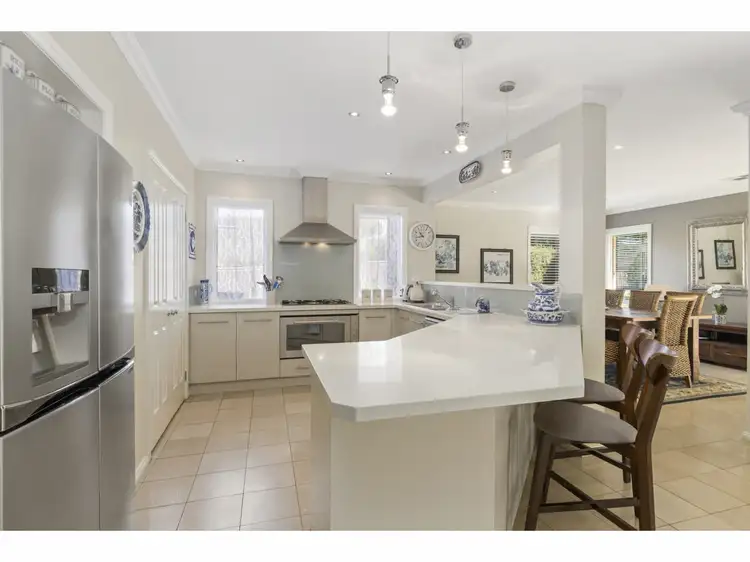 View more
View more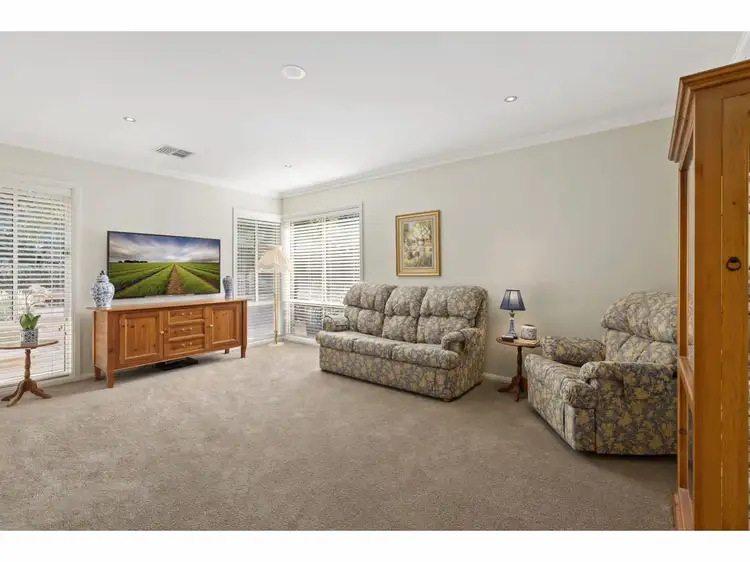 View more
View more


