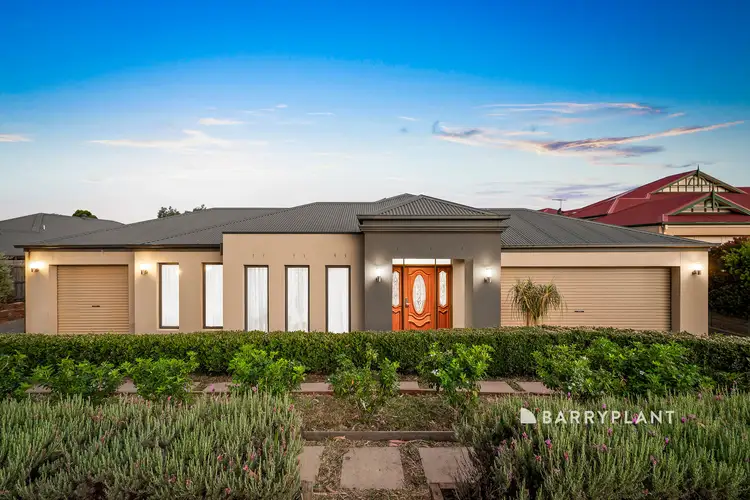“Family living on 2000m2”
Barry Plant Berwick are proud to present 70-72 Marisa Crescent, Berwick, the ideal family home including 4-bedrooms plus study, multiple living areas, outdoor entertaining all positioned on a spacious 2,001m block offering picturesque views.
As you step inside you will see the quality of this well thought out family home, to the front of the home you have the large master suite boasting two walk-in robes and a luxurious ensuite. Further along you will find versatile study, followed by a formal lounge, with vaulted ceiling, this sits overlooking the alfresco and a sparkling inground pool, creating an inviting atmosphere for relaxation.
To the back of the home you have the large open plan kitchen, dining and lounge. The gourmet kitchen features stone benches, quality stainless steel appliances including a 900mm oven/stove and dishwasher, and a spacious double pantry.
Flowing through to the rumpus room and bar area, providing more space for the family to relax and unwind, which seamlessly connect to the second alfresco space, complete with a built-in barbecue and a spa - all while soaking in the breathtaking views of the expansive backyard.
The home has an additional rumpus room, with three good sized bedrooms, family bathroom and separate toilet. Truly creating the ideal floorplan for the growing family.
The property boasts impressive car accommodation options, including single and double garages at the front, supplemented by a secondary side driveway leading to a massive rear garage workshop with ample space for at least three cars and additional storage, complemented by a convenient powder room. This space can be utilized for those who want extra parking, home business or a place to entertain, it has something to suit everyone's needs.
Don't miss the opportunity to make this exceptional property your own, where luxury, comfort, and functionality converge seamlessly. Schedule your inspection today and experience the epitome of modern living in Berwick.
Embrace a lifestyle of 70-72 Marisa Crescent and make it yours today! Your sanctuary awaits in the heart of Berwick. Don't miss the opportunity to make it your own. Contact Hayley Taufa 0400 091 398

Air Conditioning

Built-in Robes

Ensuites: 1

Living Areas: 4

Toilets: 4
Area Views, Close to Schools, Close to Shops, Close to Transport, Heating, Roller Door Access, Spa
Statement of Information:
View







 View more
View more View more
View more View more
View more View more
View more
