Price Undisclosed
4 Bed • 1 Bath • 1 Car • 486m²
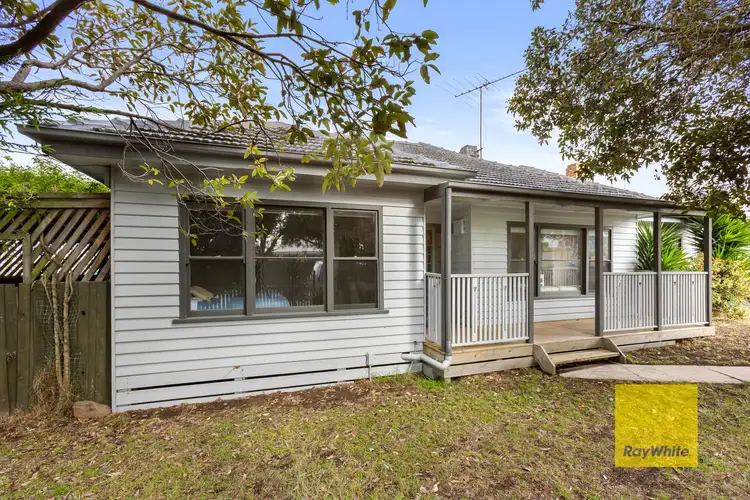
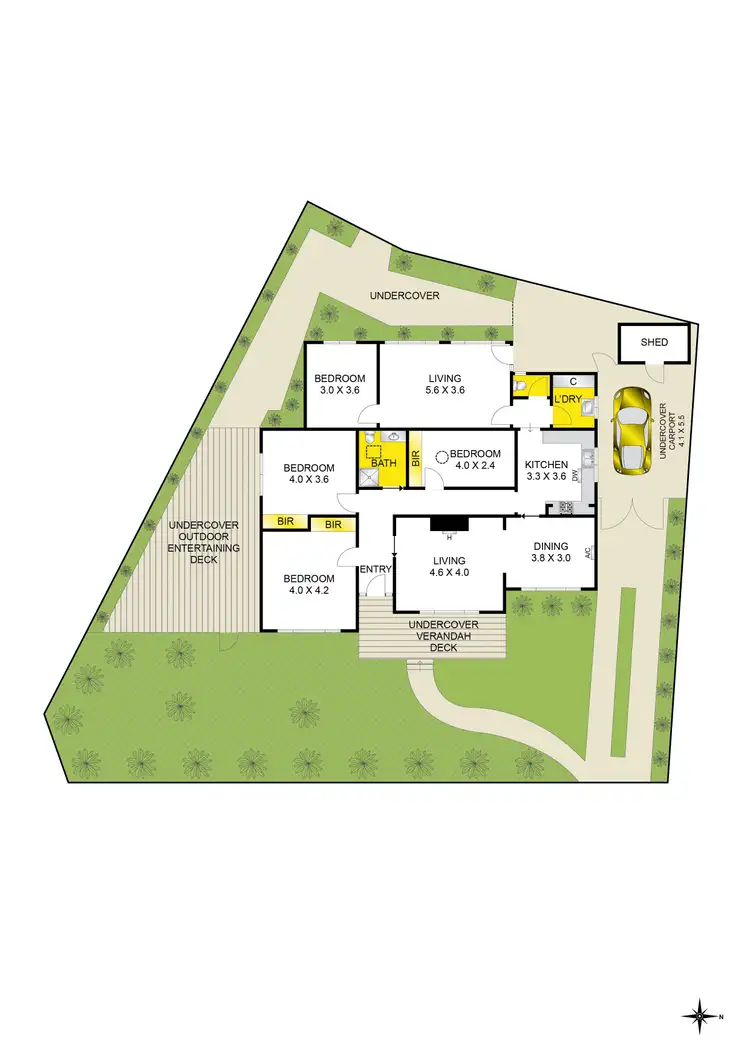
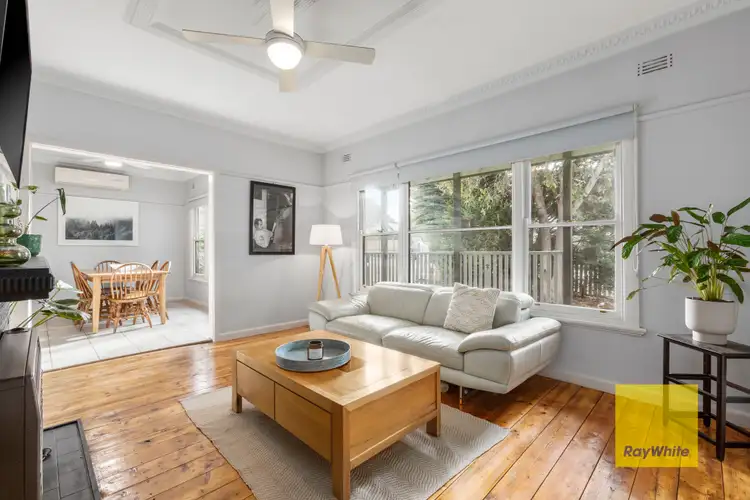
+9
Sold
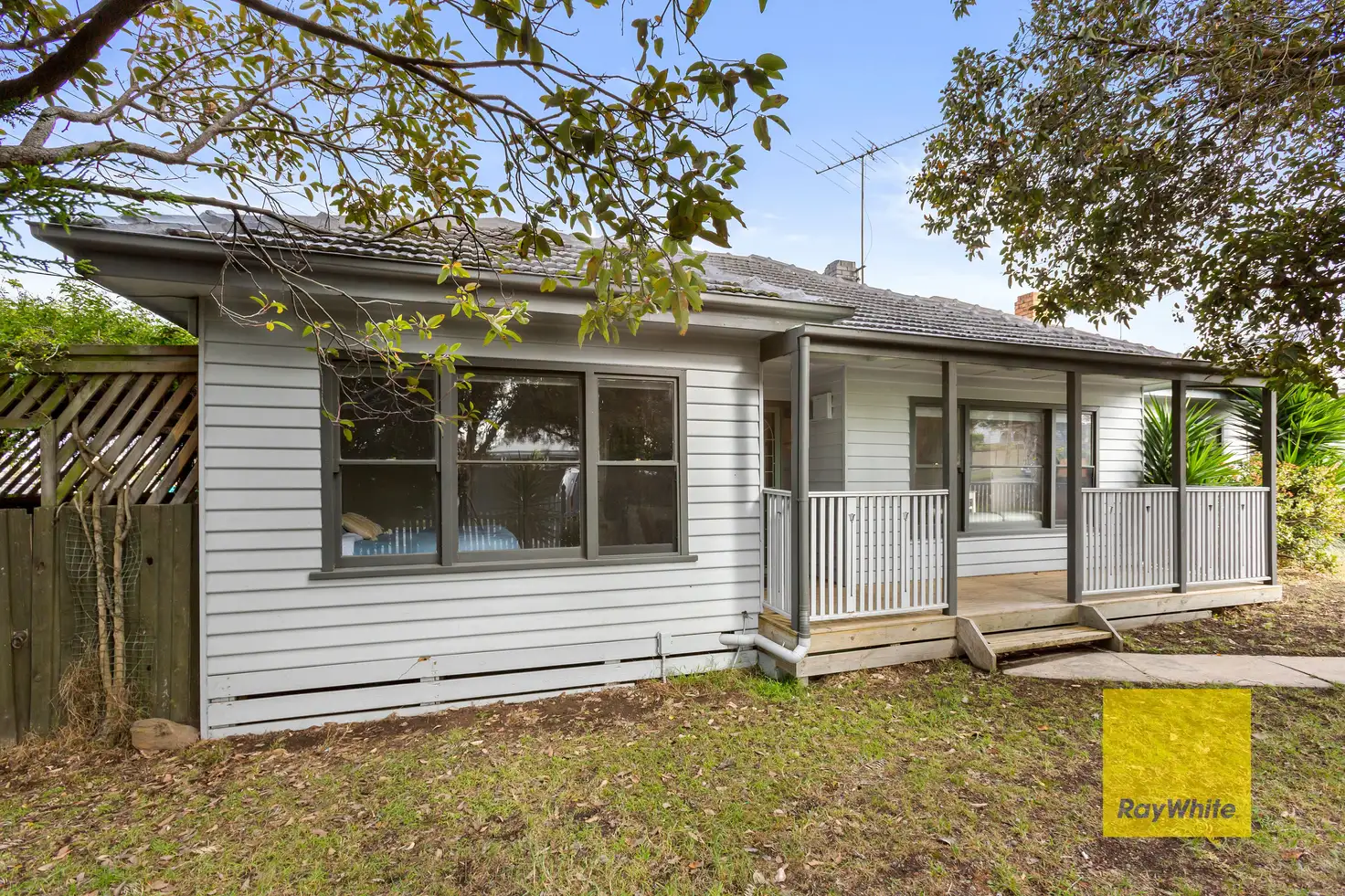


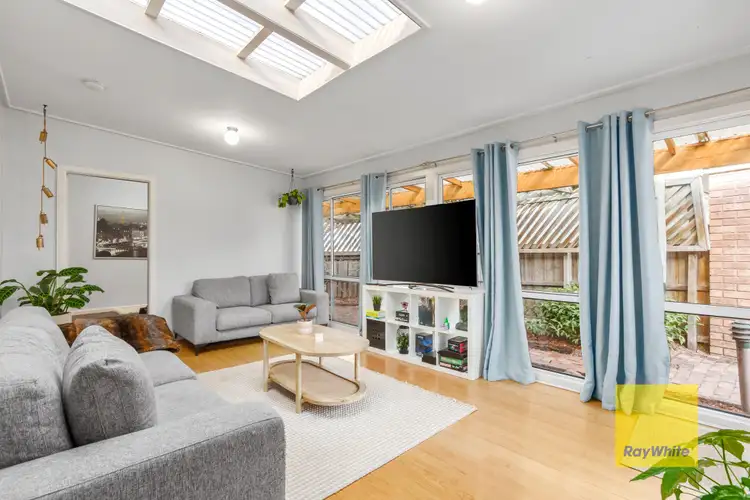
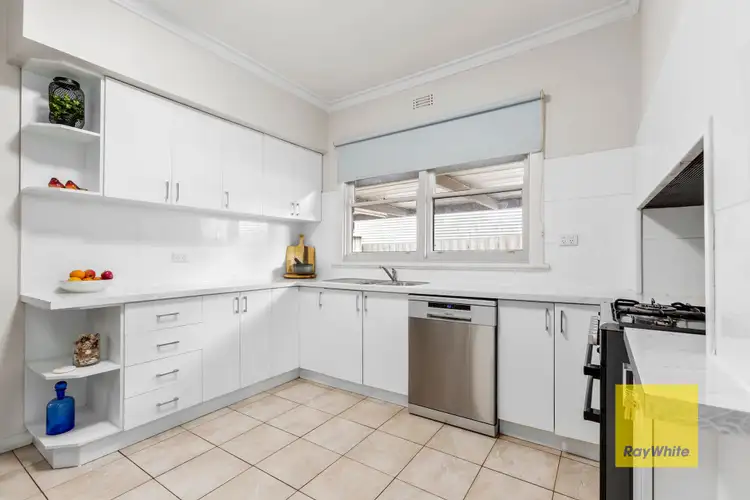
+7
Sold
70 Breakwater Road, Thomson VIC 3219
Copy address
Price Undisclosed
- 4Bed
- 1Bath
- 1 Car
- 486m²
House Sold on Fri 8 Mar, 2024
What's around Breakwater Road
House description
“Family Living In Geelong's Growth Corridor”
Land details
Area: 486m²
Property video
Can't inspect the property in person? See what's inside in the video tour.
Interactive media & resources
What's around Breakwater Road
 View more
View more View more
View more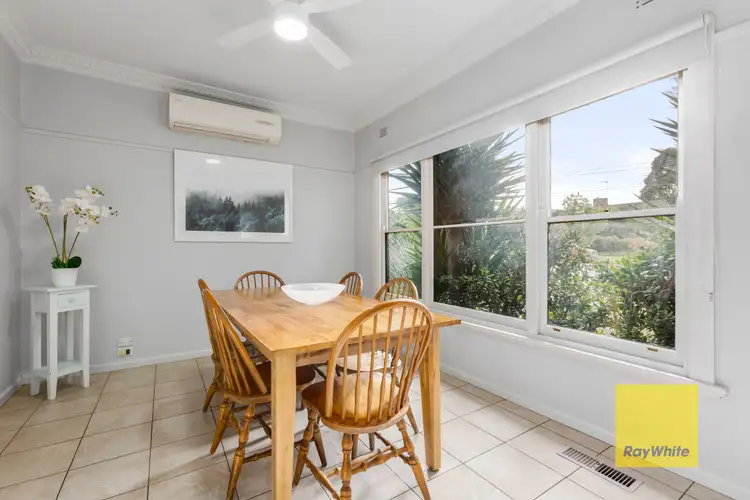 View more
View more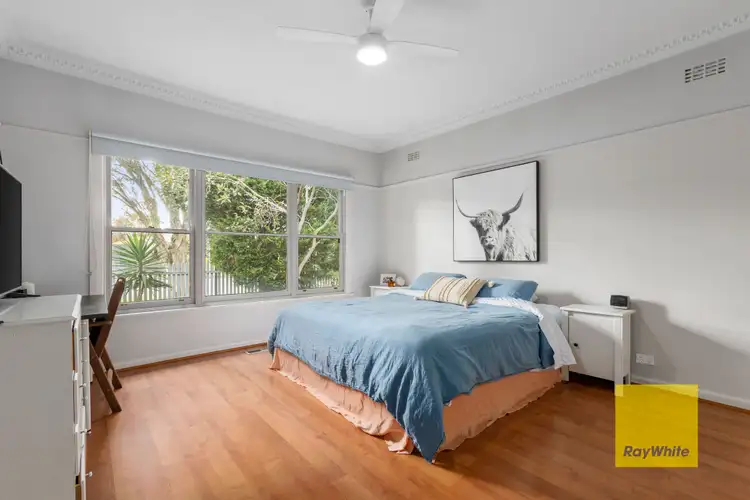 View more
View moreContact the real estate agent

Jason Cook
Ray White Highton
0Not yet rated
Send an enquiry
This property has been sold
But you can still contact the agent70 Breakwater Road, Thomson VIC 3219
Nearby schools in and around Thomson, VIC
Top reviews by locals of Thomson, VIC 3219
Discover what it's like to live in Thomson before you inspect or move.
Discussions in Thomson, VIC
Wondering what the latest hot topics are in Thomson, Victoria?
Similar Houses for sale in Thomson, VIC 3219
Properties for sale in nearby suburbs
Report Listing
