$650,000
4 Bed • 2 Bath • 2 Car • 700m²
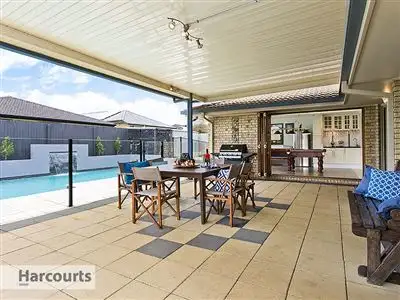
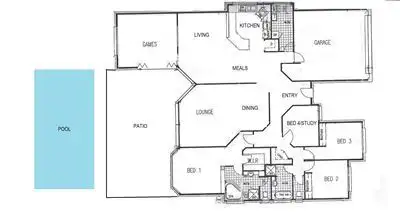
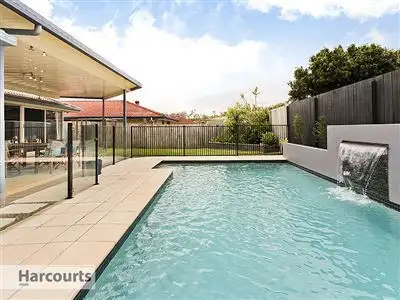
+15
Sold
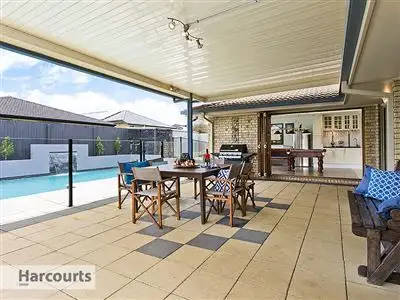


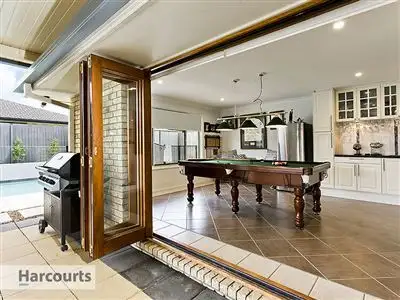
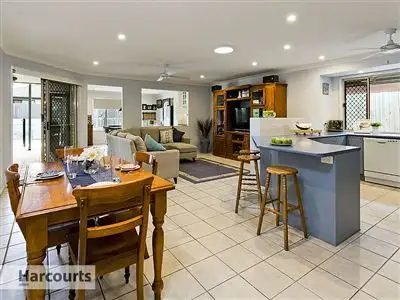
+13
Sold
70 Charolais Crescent, Upper Kedron QLD 4055
Copy address
$650,000
- 4Bed
- 2Bath
- 2 Car
- 700m²
House Sold on Wed 25 May, 2016
What's around Charolais Crescent
House description
“Under Contract! Premium Family Living”
Property features
Other features
Tenure: Freehold Property condition: Good Property Type: House House style: Contemporary Garaging / carparking: Double lock-up, Auto doors (Number of remotes: 2/3) Construction: Brick Joinery: Timber Roof: Tile Insulation: Ceiling Walls / Interior: Gyprock Flooring: Tiles and Carpet Window coverings: Drapes, Blinds Electrical: TV points, TV aerial, Phone extensions Property Features: Smoke alarms Kitchen: Original, Open plan, Dishwasher, Separate cooktop, Separate oven, Rangehood, Double sink, Breakfast bar, Pantry and Finished in (Laminate) Living area: Formal dining, Formal lounge Main bedroom: King, Walk-in-robe and Ceiling fans Bedroom 2: Double and Built-in / wardrobe Bedroom 3: Double and Built-in / wardrobe Additional rooms: Family, Office / study, Pool/billiard room Main bathroom: Bath, Separate shower Family Room: Balcony / deck and Wetbar Laundry: Separate Views: Urban Aspect: North Outdoor living: Entertainment area (Paved), Garden, BBQ area (with lighting, with power), Deck / patio Fencing: Fully fenced Land contour: Flat Grounds: Manicured Garden: Garden shed (Number of sheds: 1) Sewerage: Mains Locality: Close to shops, Close to schools, Close to transportLand details
Area: 700m²
Interactive media & resources
What's around Charolais Crescent
 View more
View more View more
View more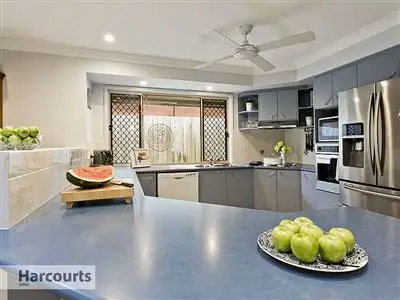 View more
View more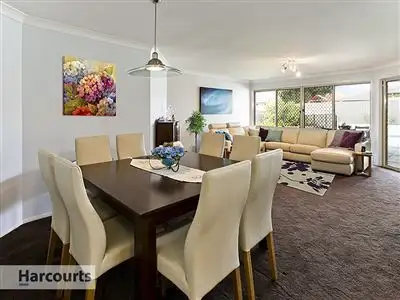 View more
View moreContact the real estate agent
Nearby schools in and around Upper Kedron, QLD
Top reviews by locals of Upper Kedron, QLD 4055
Discover what it's like to live in Upper Kedron before you inspect or move.
Discussions in Upper Kedron, QLD
Wondering what the latest hot topics are in Upper Kedron, Queensland?
Similar Houses for sale in Upper Kedron, QLD 4055
Properties for sale in nearby suburbs
Report Listing

